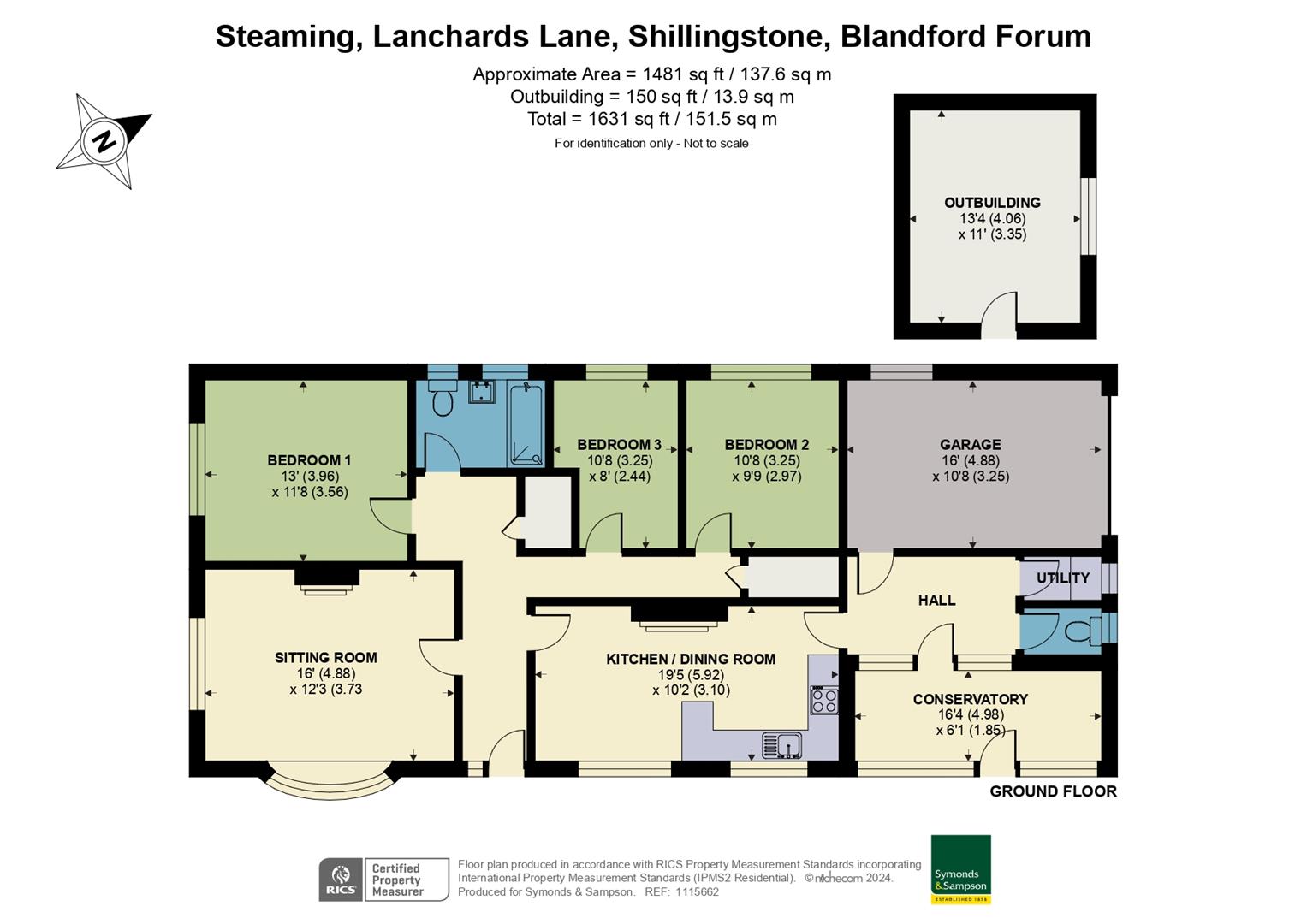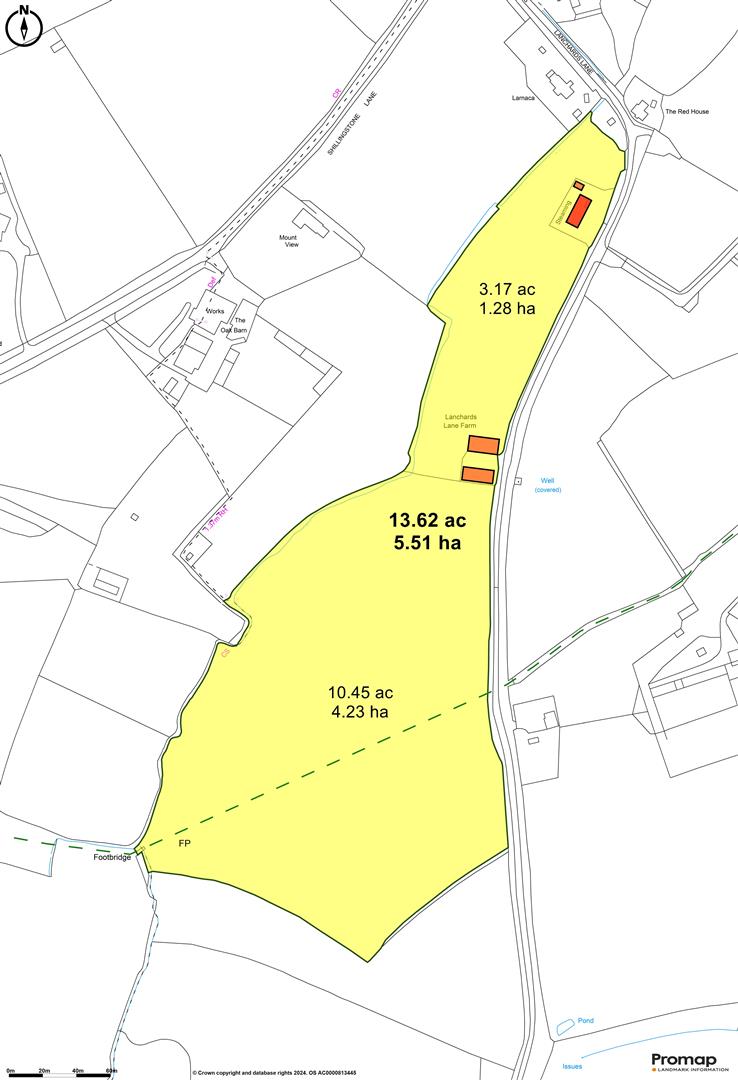Farm for sale in Steaming, Shillingstone, Blandford DT11
* Calls to this number will be recorded for quality, compliance and training purposes.
Property features
- Peaceful edge of village location
- Detached bungalow with scope to improve
- Agricultural Occupancy Condition
- Double aspect sitting room and 3 bedrooms
- Integral garage and brick outbuilding
- Two steel frame barns
- Class Q development potential (subject to consent)
- Level and gently sloping permanent pasture
- In all 13.63 acres (5.51 hectares)
- Freehold with vacant possession
Property description
An unspoilt smallholding with scope to improve situated in a quiet lane on the edge of the village.
Situation
Steaming is located on Lanchards Lane, a charming and quiet lane within a short drive or walk along lanes or across fields to the village centre.
Shillingstone village boasts a Co-op store, primary school, garage and fuel station and The Old Ox Inn.
The market town of Sturminster Newton (4 miles) and Georgian town of Blandford Forum (6 miles) offer a good range of retail, education, recreational and commercial facilities.
There is an abundance of leisure and recreational facilities in the area including the North Dorset Trailway in the village for walking and cycling. Golf courses at Ashley Wood, Rushmore and Bulbury Woods. Water sports on the Jurassic coast and excellent horse riding direct into Blandford Forest. The area is well known for many excellent schools in both the state and private sectors.
Directions
What3words /// adopt.fruitcake.makeup
The Dwelling
A detached bungalow of brick elevations under a tiled roof, constructed for the vendor's grandfather in 1985 who was a farmer and steam engine enthusiast, hence the name. Retaining many of the original features, the bungalow lends itself to improvement, incorporation of the garage and extending, subject to consent.
The present accommodation includes a double aspect sitting room with bay window and stone surround fireplace, an open plan kitchen/diner, 3 bedrooms (2 double) and a very practical hall, wc and conservatory. The integral garage lends itself to incorporation.
Outside
The bungalow has a large tarmac surface drive to a useful brick outbuilding. To the front and rear are lawned gardens with an ornamental pond and smattering of conifer and garden trees.
The Farm Buildings
Enjoying a separate access off Lanchards Lane are two farm buildings, constructed in the mid 1980's. Measuring 60' x 30' (18.1m x 9.2m) and 45' x 24' (13.7m x 7.3m) both buildings are of steel frame construction under asbestos roofs and fully enclosed with concrete block, timber yorkshire boarding and steel box profile walls. Both barns have a stone floor and full height metal sheeted door making them very secure. There is also a 16' (4.8m) timber lean-to and stoned yard area.
Eminently suited to agricultural and equestrian use, the buildings also offer scope for Class Q residential conversion, subject to consent.
The Land
Divided into 2 fields with another lane entrance, the land is level and gently sloping and down to permanent pasture. The soil is fertile greensand, making it suitable for a range of agricultural, equestrian and horticultural uses. The land is bounded by mature hedgerows and a small stream along the western boundary of the small field.
There are lovely views from the land to Okeford Hill and Hambledon Hill.
Planning
The dwelling was granted consent in 1984 subject to conditional stating "the occupation of the dwelling shall be limited to a person solely or mainly employed or last employed in the locality in agriculture or in forestry". It is understood there is also a Section 52 agreement tying the bungalow to the holding, meaning the property cannot be divided, without consent.
Services
Separately metered mains electricity and water to the bungalow and farm buildings. Septic tank and soakaway drainage.
Local Authority
Dorset Council. Tax Band: D
Property info
For more information about this property, please contact
Symonds & Sampson - Sturminster Newton, DT10 on +44 1258 470088 * (local rate)
Disclaimer
Property descriptions and related information displayed on this page, with the exclusion of Running Costs data, are marketing materials provided by Symonds & Sampson - Sturminster Newton, and do not constitute property particulars. Please contact Symonds & Sampson - Sturminster Newton for full details and further information. The Running Costs data displayed on this page are provided by PrimeLocation to give an indication of potential running costs based on various data sources. PrimeLocation does not warrant or accept any responsibility for the accuracy or completeness of the property descriptions, related information or Running Costs data provided here.
























.png)


