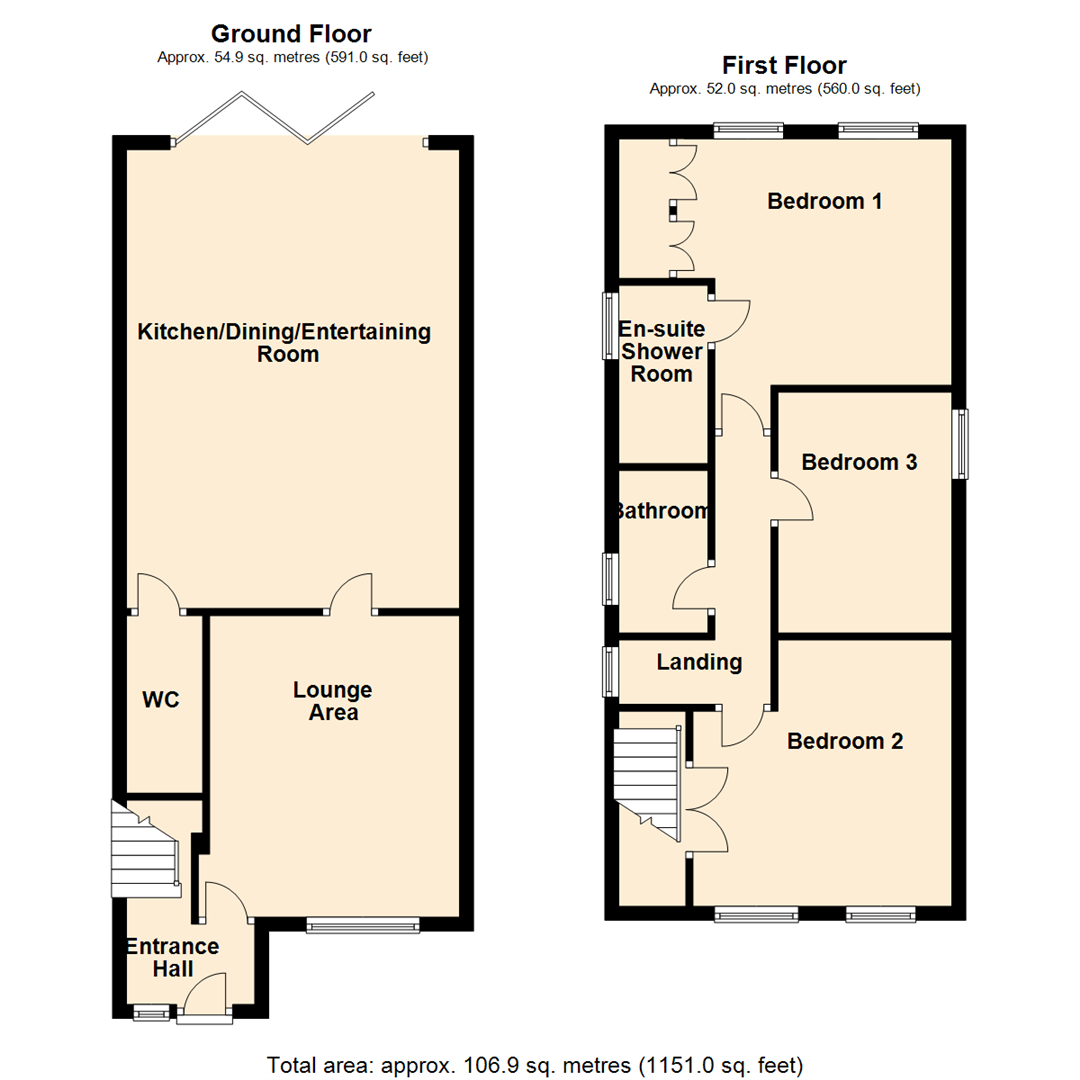Detached house for sale in Forrester Court, Robin Hood, Wakefield WF3
* Calls to this number will be recorded for quality, compliance and training purposes.
Property features
- Three bedroom extended detached
- Cul-de- sac location
- Beautifully presented
- Open-plan kitchen/dining room
- Master bedroom with en-suite
- Off-street parking
- Landscaped gardens
- EPC rating C
- Council Tax Band D
Property description
***beautifully presented inside & out. Extended. Three double bedrooms. En-suite to the master***
This immaculate, detached property has recently undergone a comprehensive renovation, resulting in a beautiful, modern home. This elegant property is in an advantageous location that boasts excellent public transport links, proximity to reputable schools, abundant green spaces and a neighborhood ideal for families and couples.
The property includes three spacious bedrooms, all of which are double rooms with a newly refurbished look. The master bedroom is a standout feature, offering built-in wardrobes and an en-suite for convenience and comfort. Natural light floods each room, enhancing the feeling of space and tranquility.
A key feature of this home is its open-plan kitchen, fitted with modern appliances and granite counter tops. The kitchen also provides a welcoming dining space, where natural light pours in, illuminating the area. The entire space has been recently refurbished, heightening its contemporary appeal.
The property also hosts one separate reception room. The room is notable for its large windows, allowing an abundance of light to seep in and create a bright and airy ambiance. Like the rest of the property, the reception room has been refurbished to a high standard, maintaining the overall modern aesthetic of the home.
A newly refurbished bathroom completes the property, providing a luxurious space to relax and unwind. This property also comes with a garden, offering an additional outdoor space for relaxation and entertainment.
This detached home, with its unique features and idyllic location, offers an exceptional living experience, blending comfort, style and convenience in one package.
Ground Floor
Entrance Hall
Access to the property is granted through an external door opening up into the entrance hall with a double-glazed window to the front aspect, staircase to the first floor and an internal door into;
Lounge (3.73m x 4.29m (12'3" x 14'1"))
The lounge is a large light, bright room located to the front to the property with a television point, central heated radiator, PVCu double-glazed window to the front aspect and an internal door into;
Kitchen/Diner (6.55m x 4.65m (21'6" x 15'3" ))
Open-plan kitchen/diner fitted with a range of wall and base level units with work surfaces over, single sink and drainer with stainless steel mixer tap over, integrated fridge /freezer, electric oven, gas hob with extractor hood over and a dishwasher. Open-plan into the dining area with a central heated radiator, T.V point and double-glazed doors affording access into the rear garden.
Wc
Comprising; vanity wash hand basin and low flush W.C, tiled feature wall and a wall mounted central heating boiler.
First Floor
Landing
With access to the loft space, PVCu double-glazed window to the side aspect and internal doors into;
Bedroom 1 (4.78m x 4.01m (15'8" x 13'2"))
Two double-glazed windows, central heating radiator, fitted wardrobes and a door to;
En-Suite Shower Room
Recently re-fitted with a large walk-in shower unit, glass screen, vanity wash hand basin and a low flush W.C, tiled walls and a double-glazed window to the side.
Bedroom 2 (3.76m x 3.68m (12'4" x 12'1"))
Two double-glazed windows to the front, central heating radiator and a double door to a storage cupboard.
Bathroom
Three piece suite comprising; panelled bath, low flush WC, pedestal wash hand basin, heated chrome towel rail, extractor fan and PVCu double-glazed window to the side aspect.
Bedroom 3 (3.35m x 2.21m (11'0" x 7'3"))
Being positioned to the side of the property, a double bedroom with a double-glazed window and a central heating radiator.
External
Externally the property benefits from off-street parking to the front, with pedestrian access granted to the side leading to the rear tiered garden, laid mainly with artificial lawn, a large decked area and fenced boundaries which offer a good degree of privacy.
Property info
For more information about this property, please contact
Emsleys, LS26 on +44 113 826 7959 * (local rate)
Disclaimer
Property descriptions and related information displayed on this page, with the exclusion of Running Costs data, are marketing materials provided by Emsleys, and do not constitute property particulars. Please contact Emsleys for full details and further information. The Running Costs data displayed on this page are provided by PrimeLocation to give an indication of potential running costs based on various data sources. PrimeLocation does not warrant or accept any responsibility for the accuracy or completeness of the property descriptions, related information or Running Costs data provided here.




































.png)