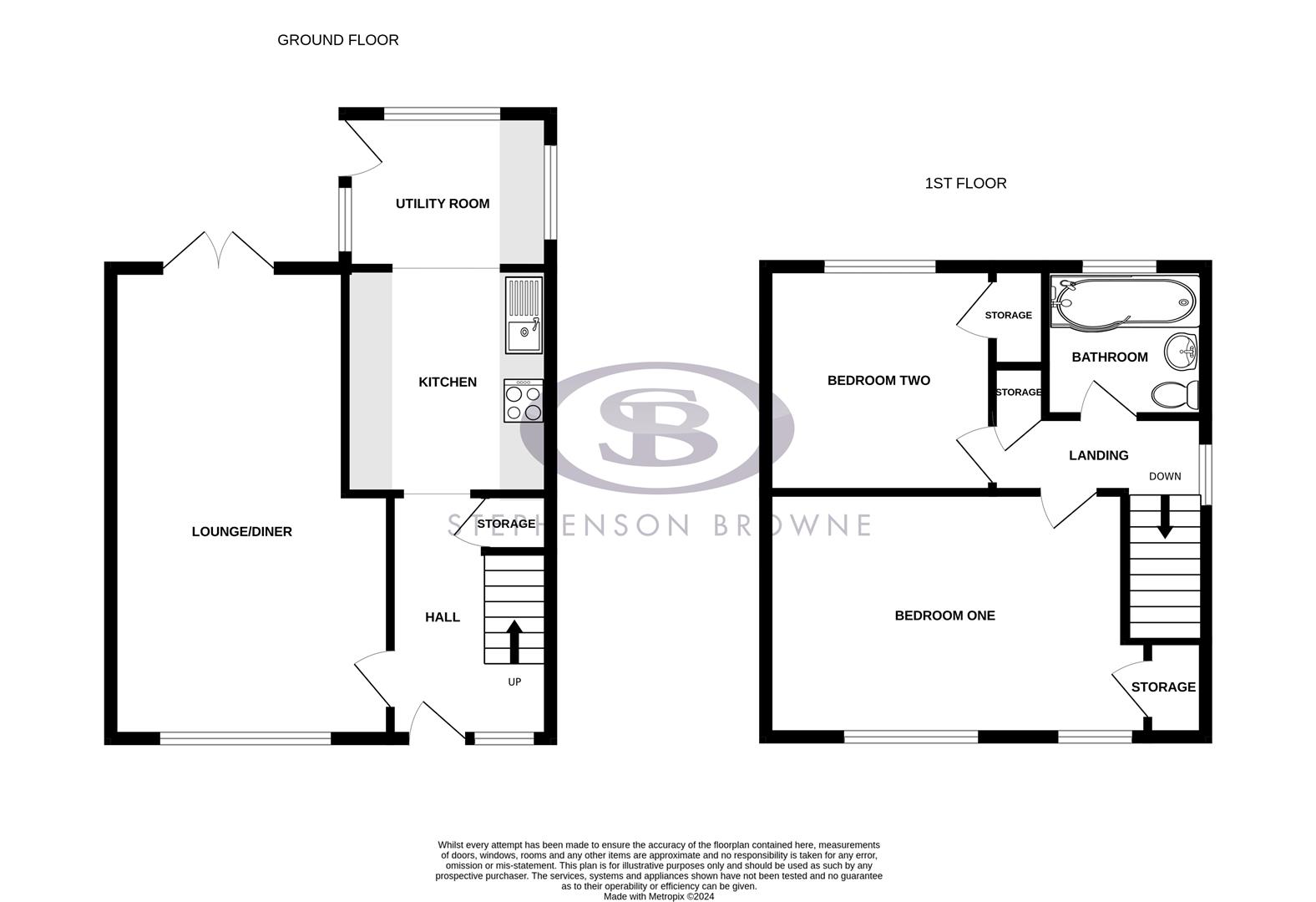Property for sale in Unity Way, Talke, Stoke-On-Trent ST7
* Calls to this number will be recorded for quality, compliance and training purposes.
Property description
A beautifully presented and deceptively spacious two bedroom semi-detached home which is ideal for first time buyers!
A superb opportunity to purchase a stylish two bedroom semi-detached home in Talke, offering well-proportioned accommodation throughout and ample off road parking!
An entrance hallway leads to a spacious lounge/diner and a stylish kitchen, whilst upstairs there are two double bedrooms (both with fitted wardrobes/storage) and a family bathroom. Ample off road parking is provided via a full-width gravelled driveway, whilst the fully enclosed rear garden features patio and lawned areas with a slate seating area. The rear garden offers an excellent degree of privacy and is an ideal space for families to enjoy the best of the summer weather!
Situated on Unity Way, the property offers fantastic links to commuting routes such as the A34, A500 and M6, with easy access to the wealth of amenities within Kidsgrove and further afield to Alsager and Newcastle-under-Lyme. Several schools are also nearby, including St Saviours C of E Academy, The Reginald Mitchell Primary School and The Kings C of E Academy.
A fantastic home which must be seen to be fully appreciated! Please contact Stephenson Browne to arrange your viewing.
Entrance Hall
Composite front door, UPVC double glazed window, ceiling light point, tiled flooring, radiator, under stairs storage cupboard.
Lounge/Diner (6.205 x 3.324 (20'4" x 10'10"))
Maximum measurements - UPVC double glazed window and french doors leading to the rear garden, two ceiling light points, two radiators, Karndean flooring.
Kitchen (4.752 x 2.379 (15'7" x 7'9" ))
Tiled flooring, UPVC double glazed windows and rear door, ceiling light point, wall and base units providing storage space, integrated double oven and hobs, one and a half bowl stainless steel sink with drainer, tiled splashback.
Landing
Fitted carpet, UPVC double glazed window, ceiling light point, loft access, storage cupboard.
Bedroom One (4.339 x 3.125 (14'2" x 10'3"))
Fitted carpet, two UPVC double glazed windows, ceiling light point, radiator, wardrobe/storage space.
Bedroom Two (2.979 x 2.818 (9'9" x 9'2"))
Fitted carpet, UPVC double glazed window, ceiling light point, radiator, wardrobe/storage.
Bathroom (2.023 x 1.629 (6'7" x 5'4"))
Tiled walls, UPVC double glazed window, downlights, chrome towel radiator, W/C, wash basin with Vanity Unit, bath with overhead shower.
Outside
To the front of the property is a full-width graveled driveway providing ample off road parking for multiple vehicles, whilst the rear garden features patio and lawned areas with a slate seating area, and offers a good degree of privacy.
Council Tax Band
The council tax band for this property is B.
Nb: Tenure
We have been advised that the property tenure is freehold, we would advise any potential purchasers to confirm this with a conveyancer prior to exchange of contracts.
Nb: Copyright
The copyright of all details, photographs and floorplans remain the possession of Stephenson Browne.
Property info
For more information about this property, please contact
Stephenson Browne - Alsager, ST7 on +44 1270 397573 * (local rate)
Disclaimer
Property descriptions and related information displayed on this page, with the exclusion of Running Costs data, are marketing materials provided by Stephenson Browne - Alsager, and do not constitute property particulars. Please contact Stephenson Browne - Alsager for full details and further information. The Running Costs data displayed on this page are provided by PrimeLocation to give an indication of potential running costs based on various data sources. PrimeLocation does not warrant or accept any responsibility for the accuracy or completeness of the property descriptions, related information or Running Costs data provided here.




























.png)

