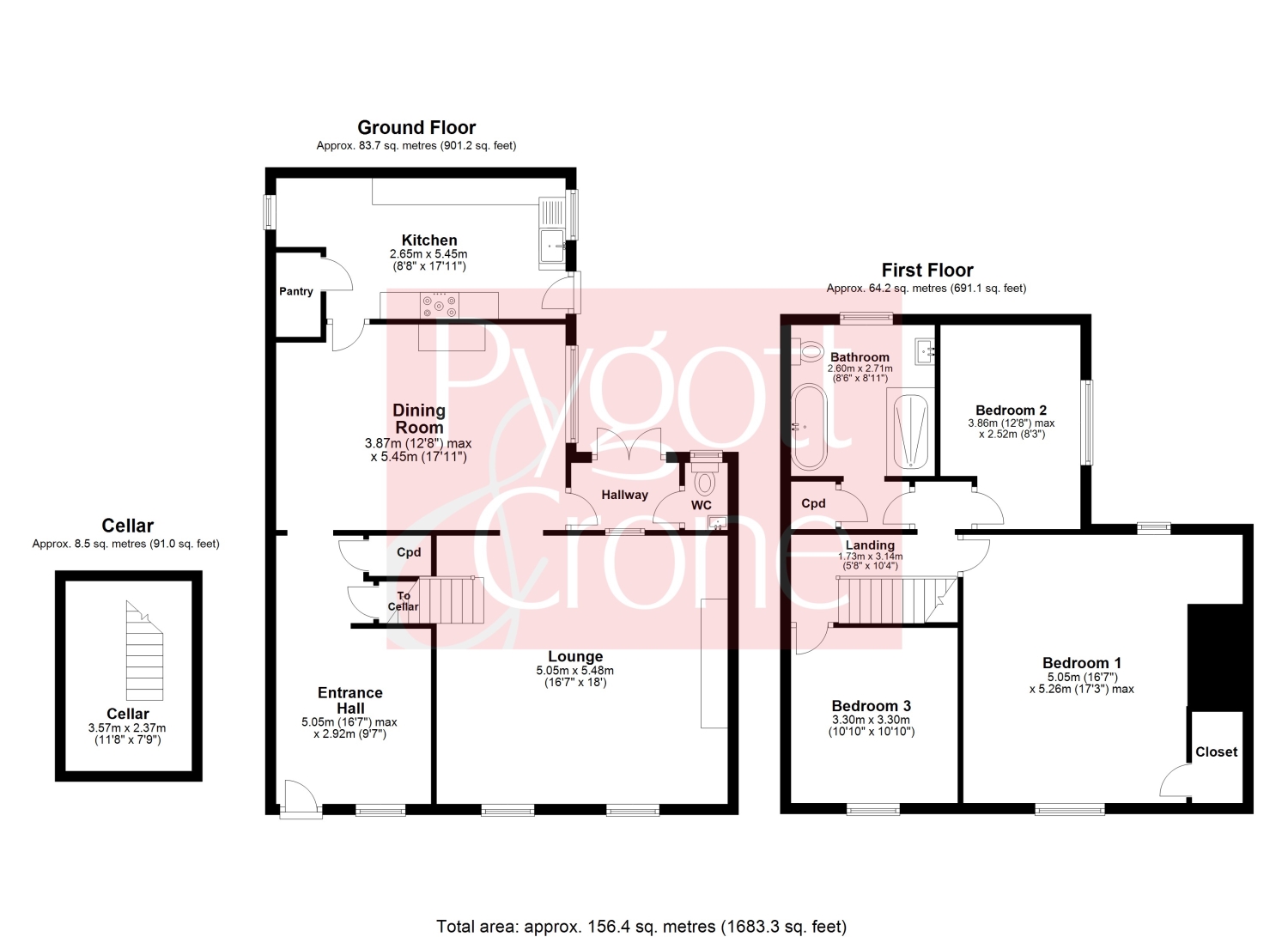Terraced house for sale in High Street, Navenby, Lincoln, Lincolnshire LN5
* Calls to this number will be recorded for quality, compliance and training purposes.
Property features
- Early Georgian Stone Cottage
- Completely Refurbished
- Immaculately Presented
- 3 Double Bedrooms
- 2 Reception Rooms
- Spacious Driveway Parking
- Highly Sought After Village
- EPC Rating - tbc, Council Tax Band - E
Property description
An exceptional opportunity presents itself to acquire this immaculate & enchanting stone cottage.
This early Georgian cottage has been meticulously renovated by it's current owners, with the property itself tracing its origins back to 1717. Situated amidst a collection of esteemed historic dwellings, this residence resides in the heart of Navenby, a coveted Lincolnshire Cliff village. The spacious living accommodation briefly comprises; entrance hallway leading to the cellar, large living room with inglenook fireplace, generous dining room with period fireplace and arched niches, WC, pantry, recently installed bespoke kitchen with integrated fridge freezer and Neff dishwasher. On the upper level you will find three double bedrooms and a fully appointed family bathroom.
Externally, a secluded courtyard-style rear garden, accessible via the French doors in the kitchen and an expansive parking area for the purchaser to enjoy.
This property enjoys an enviable position nestled within an idyllic village boasting a delightful array of traditional stone period residences and a vast amount of amenities conveniently reachable on foot. The Co-op serves as the primary supermarket, while a One-Stop convenience store stands in close proximity. Additionally, residents benefit from a medical centre and two distinguished pubs—The Lion & Royal and The King's Head.
Entrance Hall
5.05m x 2.92m - 16'7” x 9'7”
Lounge
5.05m x 5.48m - 16'7” x 17'12”
Dining Room
3.87m x 5.45m - 12'8” x 17'11”
Kitchen
2.65m x 5.45m - 8'8” x 17'11”
Pantry
Hall
WC
First Floor Landing
1.73m x 3.14m - 5'8” x 10'4”
Bathroom
2.6m x 2.71m - 8'6” x 8'11”
Bedroom 1
5.05m x 5.26m - 16'7” x 17'3”
Bedroom 2
3.86m x 2.52m - 12'8” x 8'3”
Bedroom 3
3.3m x 3.3m - 10'10” x 10'10”
Cellar
3.57m x 2.37m - 11'9” x 7'9”
Property info
For more information about this property, please contact
Pygott & Crone - Lincoln, LN2 on +44 1522 397809 * (local rate)
Disclaimer
Property descriptions and related information displayed on this page, with the exclusion of Running Costs data, are marketing materials provided by Pygott & Crone - Lincoln, and do not constitute property particulars. Please contact Pygott & Crone - Lincoln for full details and further information. The Running Costs data displayed on this page are provided by PrimeLocation to give an indication of potential running costs based on various data sources. PrimeLocation does not warrant or accept any responsibility for the accuracy or completeness of the property descriptions, related information or Running Costs data provided here.
















































.png)