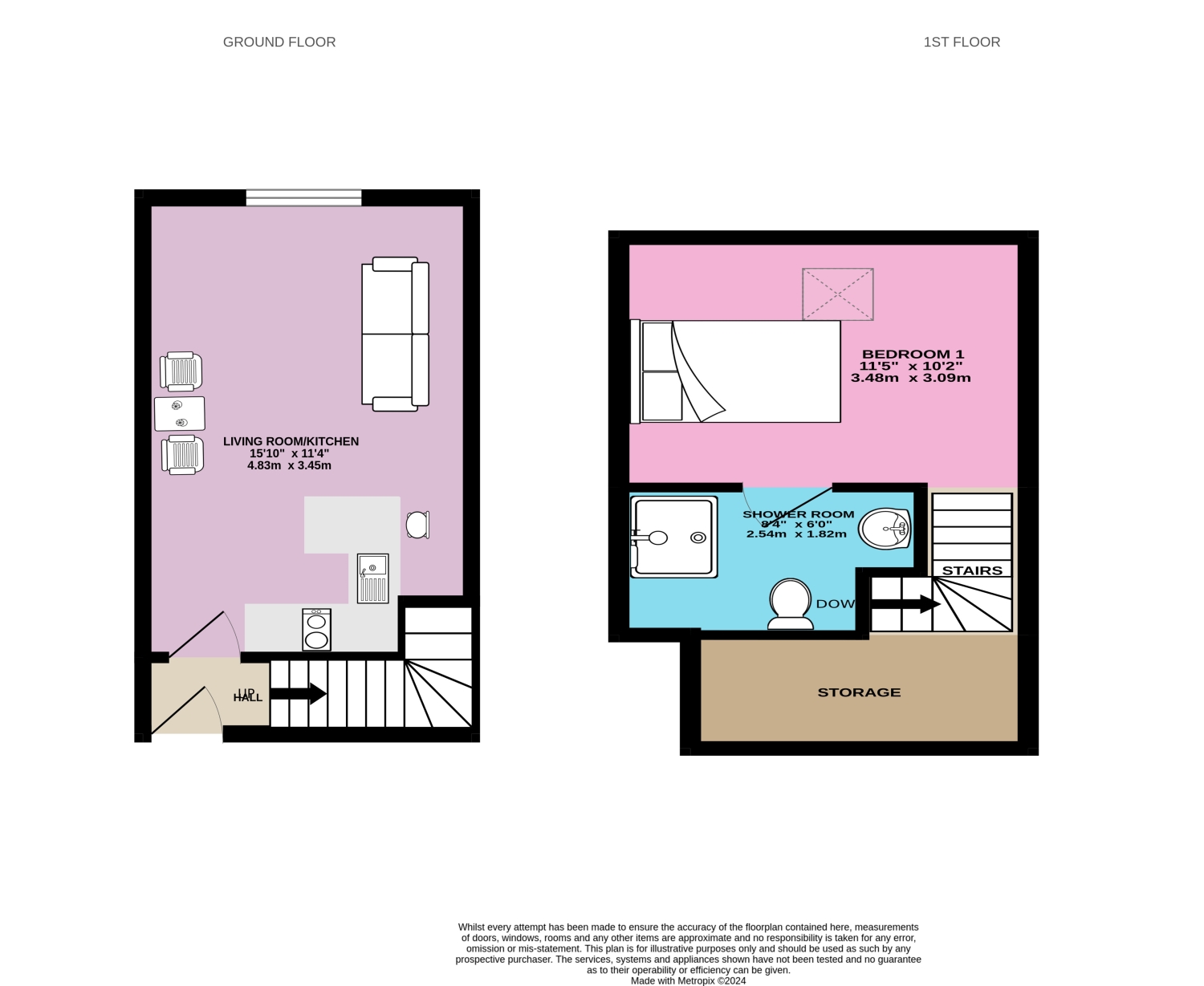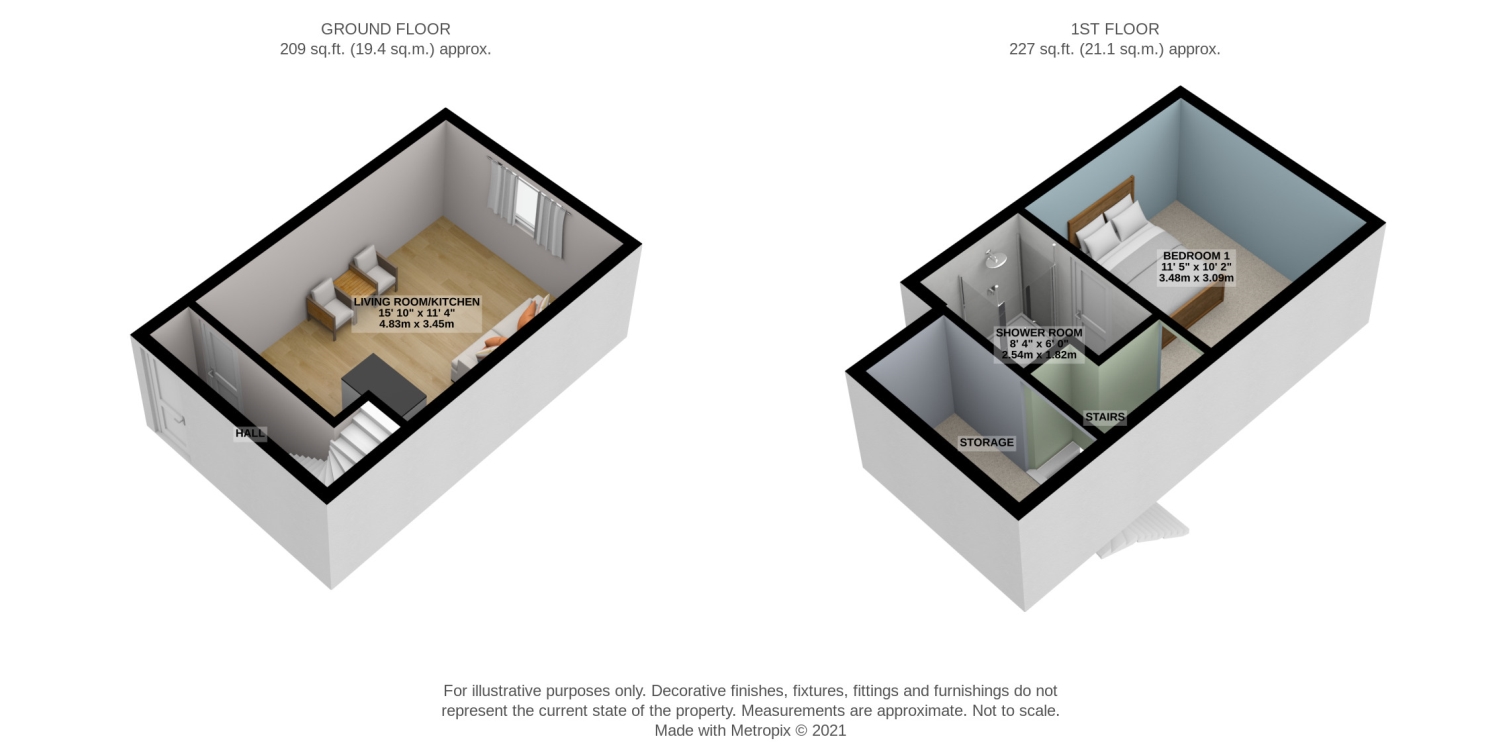Flat for sale in Flat 6 Morleys Mews, Walkergate, Beverley HU17
* Calls to this number will be recorded for quality, compliance and training purposes.
Property features
- Modern 1 Bed Duplex Apartment
- No Onward Chain
- Town Centre Location
- Lovely Open Plan Living Kitchen Diner
- Shower Room
- Low Maintenance
- Communal Bicycle Store & Outdoor Seating Area
- Ideal For The First Time Buyer, Lock Up & Leave Or Buy To Let
- Parking Available To Rent
- Book Your Viewing With Us Today!
Property description
This modern Duplex apartment is situated in the heart of Beverley. It has a spacious open plan living kitchen diner, a double bedroom, shower room and a communa lockablel bike store and outdoor seating area. Parking space available to rent. No onward chain.
Whether you are a first time buyer, investor or looking for a lock up and leave, don't let this low maintenance apartment pass you by.
The open plan living kitchen diner is on the first floor. The kitchen has a range of fitted wall and base cabinets and a handy breakfast bar which provides seating for two. The rest of the space leaves you with plenty of choice as to how to set out your furniture.
Take the stairs to the second floor. Here you'll find a double bedroom and a shower room. The bedroom has built in storage.
There is a communal lockable store - ideal for bikes - and a communal outdoor seating area. Parking space is a available to rent.
Please take a moment to study our 2 D and 3 D colour floor plans and browse through our photographs. Book your viewing with us today and we will be delighted to show you around.
Entrance Hall
Door to living kitchen diner. Stairs to the first floor.
Kitchen/Dining/Living Room
4.83m x 3.45m - 15'10” x 11'4”
Laminate flooring. A selection of fitted wall and base cabinets. Built in oven. Breakfast bar with setting for 2. Recessed spotlights. Wall mounted flame effect electric fire.
Bedroom 1
3.48m x 3.09m - 11'5” x 10'2”
Double. Laminate flooring. Built in storage. Velux type window. Door to ensuite shower room.
Shower Room
2.54m x 1.82m - 8'4” x 5'12”
Laminate flooring. Walls partially tiled. Shower cubicle. Wash hand basin. WC.
Property info
For more information about this property, please contact
EweMove Sales & Lettings - Beverley, HU17 on +44 1482 763863 * (local rate)
Disclaimer
Property descriptions and related information displayed on this page, with the exclusion of Running Costs data, are marketing materials provided by EweMove Sales & Lettings - Beverley, and do not constitute property particulars. Please contact EweMove Sales & Lettings - Beverley for full details and further information. The Running Costs data displayed on this page are provided by PrimeLocation to give an indication of potential running costs based on various data sources. PrimeLocation does not warrant or accept any responsibility for the accuracy or completeness of the property descriptions, related information or Running Costs data provided here.






















.png)

