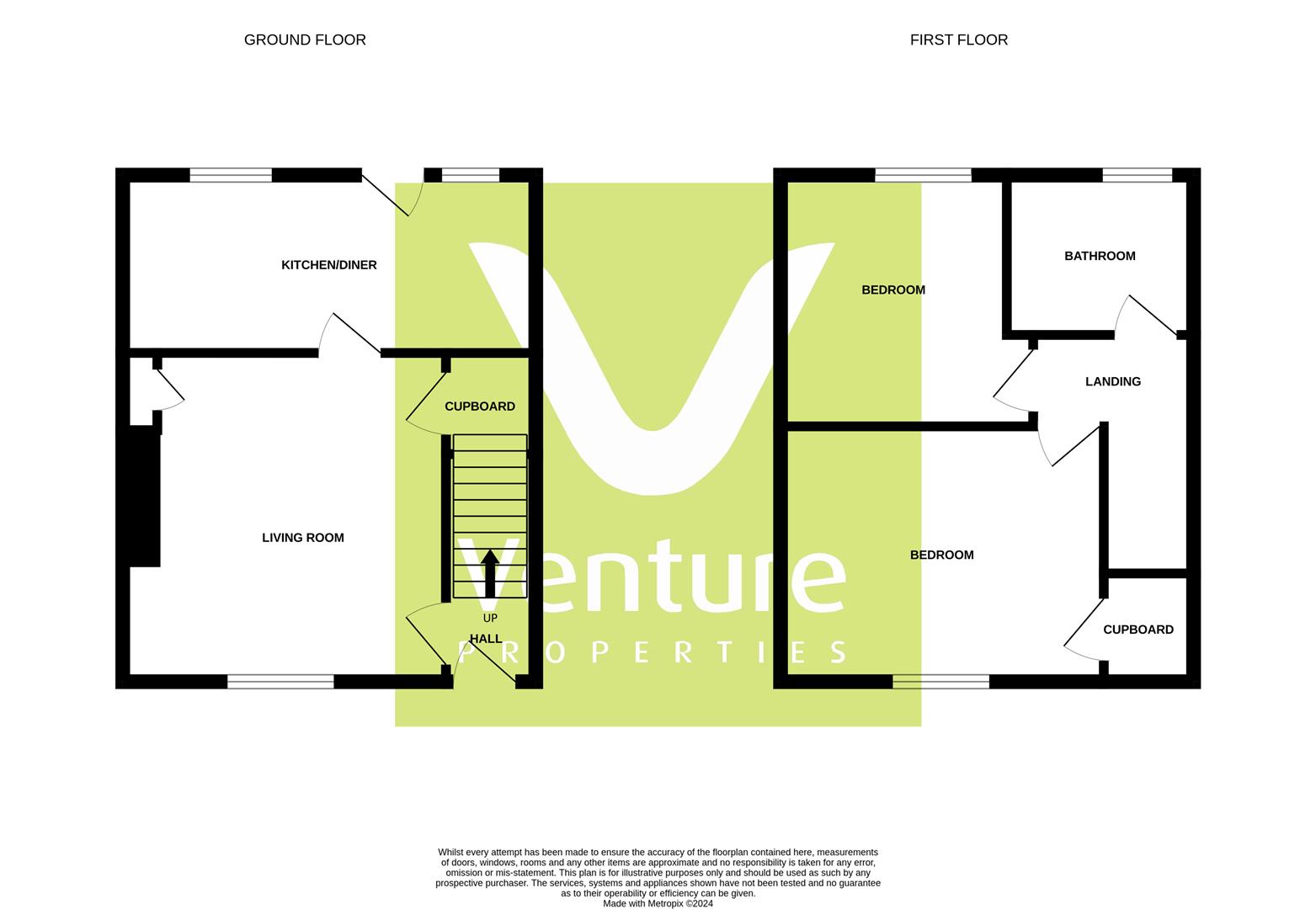End terrace house for sale in Lime Terrace, Langley Park, Durham DH7
* Calls to this number will be recorded for quality, compliance and training purposes.
Property features
- Chain free sale
- End terraced house
- Larger than average front garden
- EPC Rating - C
- Two double bedrooms
- Popular village location
- In need of some modernisation
- Sensibly priced
- Perfect for investors
- Close to local amenities
Property description
1 Lime Terrace, Langley Park, DH7 9SN.
We are acting in the sale of the above property and have received an offer of
£ 50,000 on the above property.
Any interested parties must submit any higher offers in writing to Venture Properties, 4 New Elvet, Durham, DH1 3AQ before exchange of contracts takes place
Available for sale with no chain involved, early viewing of this two bedroom end of terrace house in the popular village of Langley Park, is highly recommended. In need of some modernisation, the property would be the perfect investment purchase with potential rental income of up to £600 pcm.
Having a floor plan comprising of an entrance hall, living room and kitchen/diner. To the first floor are two double bedrooms and a bathroom/WC. The property enjoys a larger than average garden to the front and an enclosed yard to the rear.
Lime Terrace lies in a central village position, within walking distance to a wide variety of local amenities including a range of shops and a primary school. There are also good road links and regular public transport services to Durham City and surrounding areas.
Ground Floor
Entrance Hall
Entered via UPVC door. With stairs leading to the first floor and door to the living room.
Living Room (4.35 x 3.97 (14'3" x 13'0"))
Spacious reception room with a UPVC double glazed window to front, feature fireplace, two storage cupboards and a radiator.
Kitchen/Diner (4.95 x 1.98 (16'2" x 6'5"))
Fitted with a range of wall and floor units having contrasting worktops incorporating a stainless steel sink unit with mixer tap, a built in electric oven and gas hob with stainless steel extractor over and plumbing for a washing machine. Further features include two UPVC double glazed windows to the rear, UPVC double glazed external door, wall mounted combi gas central heating boiler and radiator.
First Floor
Landing
With loft hatch.
Bedroom One (3.95 x 3.64 (12'11" x 11'11"))
Generous double bedroom with a UPVC double glazed window to the front, storage cupboard and radiator.
Bedroom Two (2.80 x 2.74 (9'2" x 8'11"))
The second well proportioned bedroom is situated to the rear of the property with a UPVC double glazed window and radiator.
Bathroom/Wc (2.11 x 1.73 (6'11" x 5'8"))
Comprising of a panelled bath with mains fed shower over, pedestal hand wash basin and WC. Having part tiled walls, radiator and a UPVC double glazed opaque window to the rear.
External
There is a garden to the front of the property extending out to the side, whilst to the rear is an enclosed yard with shed.
Property info
For more information about this property, please contact
Venture Properties, DH1 on +44 191 392 0883 * (local rate)
Disclaimer
Property descriptions and related information displayed on this page, with the exclusion of Running Costs data, are marketing materials provided by Venture Properties, and do not constitute property particulars. Please contact Venture Properties for full details and further information. The Running Costs data displayed on this page are provided by PrimeLocation to give an indication of potential running costs based on various data sources. PrimeLocation does not warrant or accept any responsibility for the accuracy or completeness of the property descriptions, related information or Running Costs data provided here.






















.png)

