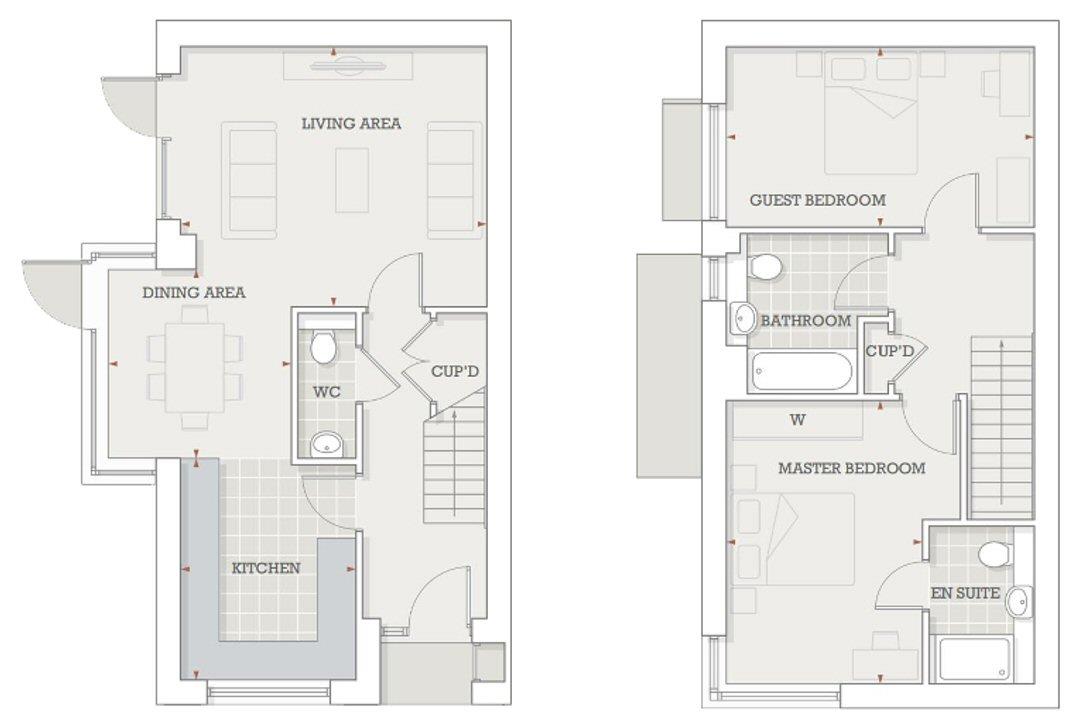Semi-detached house for sale in Hobson Avenue, Trumpington, Cambridge CB2
* Calls to this number will be recorded for quality, compliance and training purposes.
Property features
- Sought After Location Offering Easy Access to Surrounding Amenities
- Offered with No Upward Chain
- High Specification Accommodation Throughout
- Allocated Parking
- 94.6 sq. M / 1018 sq. Ft
Property description
An impressive contemporary home situated in a highly sought after residential development off Addenbrookes Road offering easy access to the surrounding amenities. The high specification accommodation extends to approximately 1018 sq.ft. Arranged over two floors. Further benefitting from an attractive part walled garden that is mostly laid to lawn with a patio area.
Entrance Hall
With cloakroom and under stairs storage cupboard.
Living Area (4.72m x 4.01 (15'5" x 13'1"))
With patio doors to side aspect leading to the garden.
Dining Area (3.23m x 2.82 (10'7" x 9'3"))
With feature full height bay window to side aspect with access to the garden.
Kitchen (3.33 x 2.67 (10'11" x 8'9"))
Contemporary fitted kitchen featuring gloss white finish handleless units, white stone worktop with matching upstand, 1 1/2 bowl sink with chrome mixer tap, 5 ring hob with extractor above and integrated appliances including single oven, microwave oven and grill, dishwasher, fridge, freezer and washing machine. Window to the front aspect.
Cloakroom
With toilet and wash basin.
Stairs And Landing
Principal Bedroom (3.71 x 3.38 (12'2" x 11'1"))
With en suite shower room, built in wardrobes and full height corner window to front and side aspects.
En Suite Shower Room (2.36 x 1.57 (7'8" x 5'1"))
With shower cubicle with glass screen and white sanitary ware including toilet, wash basin, chrome heated towel rail and wall mounted mirror.
Bedroom 2 (4.11 x 2.77 (13'5" x 9'1"))
With window to side aspect.
Bathroom (2.44 x 1.98 (8'0" x 6'5"))
With white sanitary ware including shower over bath, toilet and wash basin, chrome heated towel rail and wall mounted mirror. Window to side aspect.
Outside
Landscaped front garden, turfed rear garden with patio, bicycle store and allocated parking for one vehicle.
Property info
For more information about this property, please contact
Cheffins - Cambridge, CB1 on +44 1223 784698 * (local rate)
Disclaimer
Property descriptions and related information displayed on this page, with the exclusion of Running Costs data, are marketing materials provided by Cheffins - Cambridge, and do not constitute property particulars. Please contact Cheffins - Cambridge for full details and further information. The Running Costs data displayed on this page are provided by PrimeLocation to give an indication of potential running costs based on various data sources. PrimeLocation does not warrant or accept any responsibility for the accuracy or completeness of the property descriptions, related information or Running Costs data provided here.































.png)


