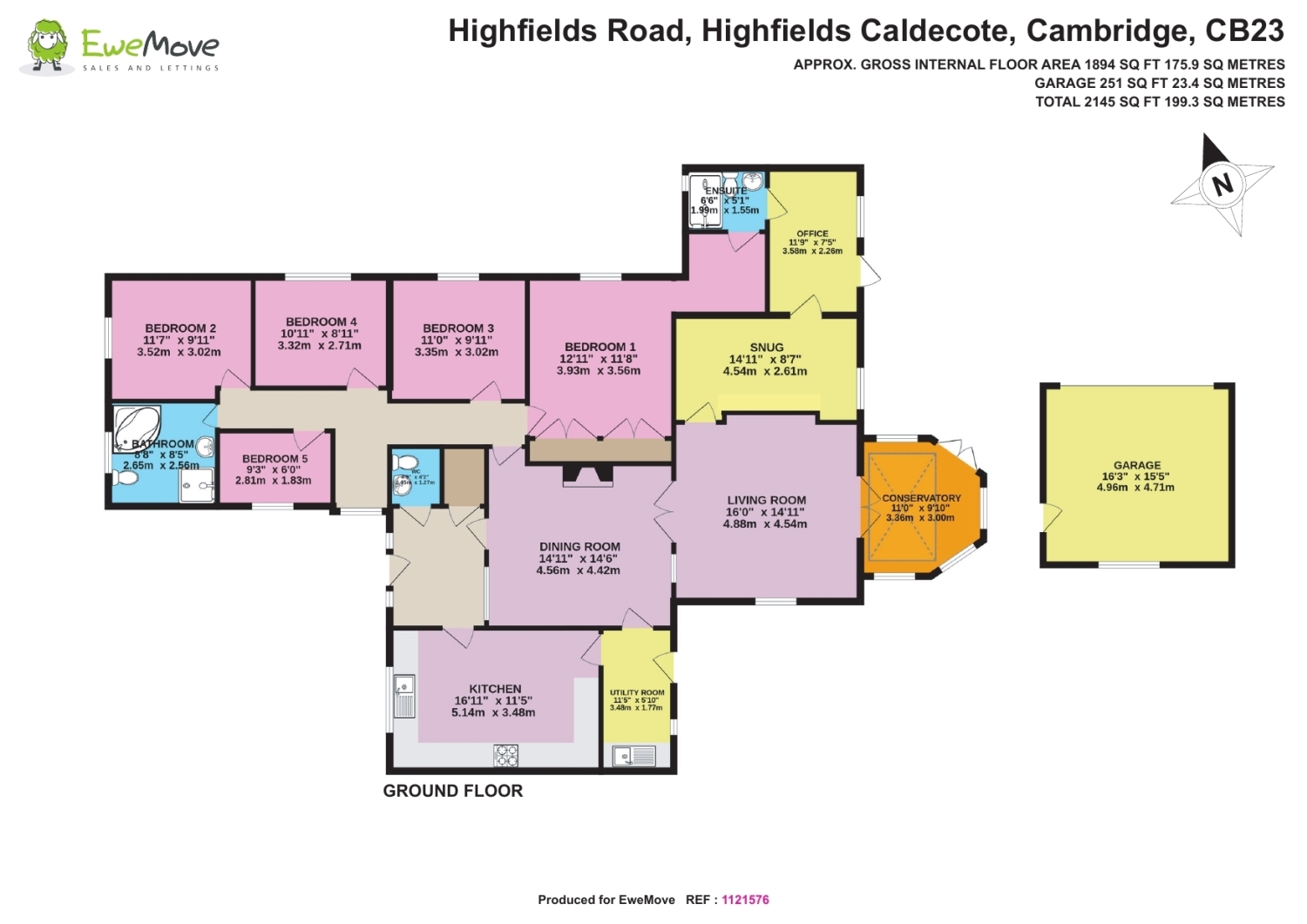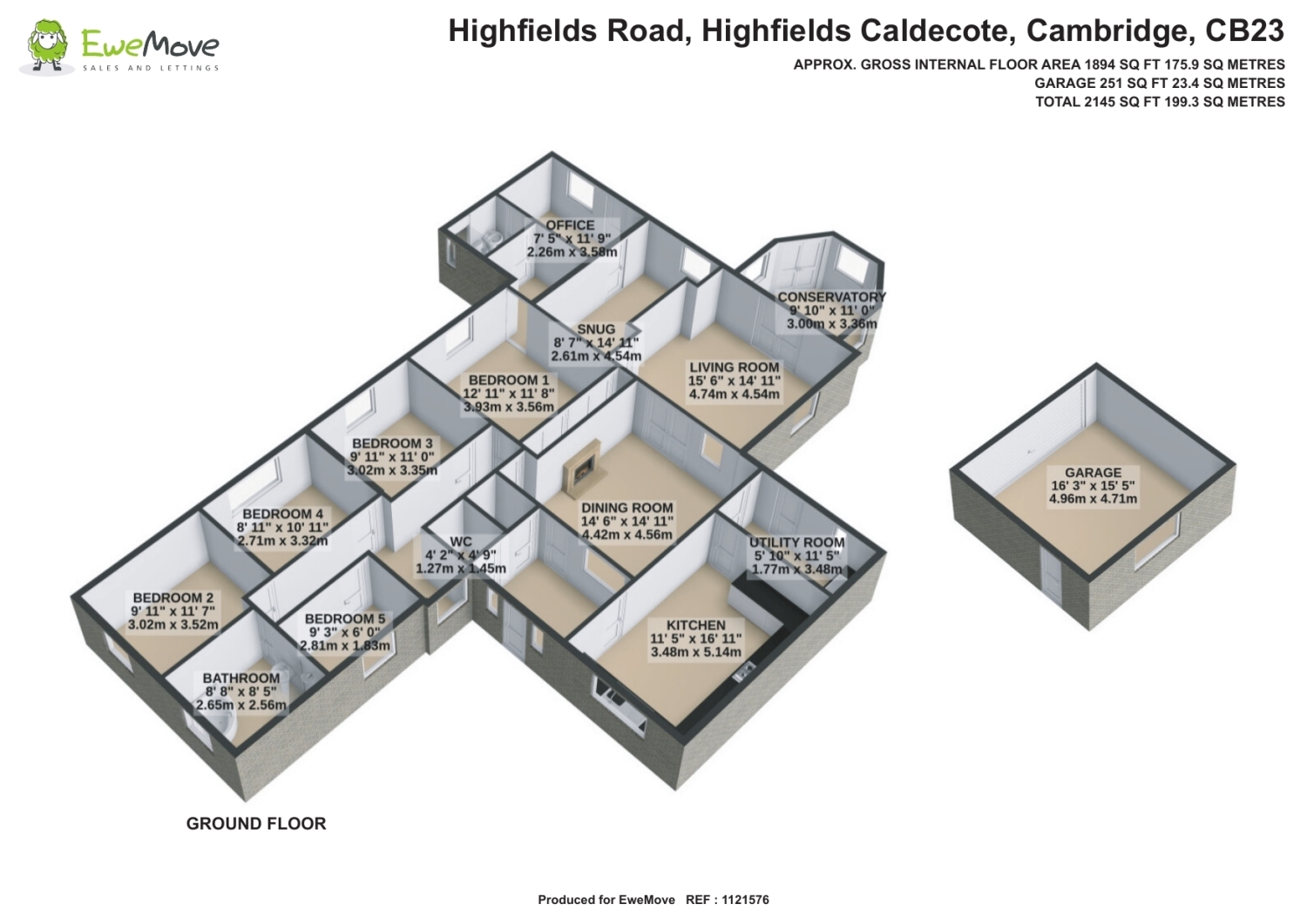Detached bungalow for sale in Highfields Road, Highfields Caldecote, Cambridge, Cambridgeshire CB23
* Calls to this number will be recorded for quality, compliance and training purposes.
Property features
- Surrounded by stunning countryside
- 5 Bedroom detached bungalow
- Catchment for Comberton Village College
- Beautiful, well established sizeable rear garden
- Large private driveway for up to 8 cars
- Conservatory with heating
- Four reception rooms
- Separate double garage
- Ensuite and dressing room to Master bedroom
- Easy access to the A428
Property description
EweMove Cambridge West is extremely proud to present this extensive 5-bedroom, detached bungalow located in Highfields Caldecote, Cambridge. It is surrounded by stunning countryside, is within the Comberton Village College catchment area, and is less than 10 miles from Central Cambridge.
This substantial home offers a tranquil living environment in the picturesque village of Highfields Caldecote. Boasting five bedrooms, an ensuite and dressing room to the master bedroom, four reception rooms, a family bathroom, kitchen, conservatory, a substantial driveway with ample parking allowing for multiple vehicles, a separate double garage, a sizeable enclosed rear garden, and much more.
Approaching this gated home, you will see the beautiful maple tree from the roadside and contoured hedgerows, creating a natural divide from the outside world. Stepping onto the large gravelled driveway with space for up to 8 vehicles, the double garage can be seen on your left-hand side, equipped with an electrically-operated up-and-over door, lighting, and plenty of storage including space above the overhead beams. Make your way inside the home, to be greeted with a spacious, well-lit entrance hallway, the cloakroom is on your left, which is well-presented and tiled throughout, next to this is a storage cupboard, ideal for shoes, coats, scooters, bike helmets, and all of the day to day essentials. This cupboard also has a radiator, an ideal area for drying out shoes and coats.
Straight through from here leads to the dining room, a cosy yet spacious area with plenty of room for a dining room table and/or sofa, a central point to the home with a log-burning stove in situ. Ahead, the glazed doors lead you to the sizeable living room, this room has a huge amount of natural light pouring through from the conservatory and is a wonderful space to relax and enjoy some family time, also offering plenty of space for entertaining guests. The conservatory can be enclosed if desired, featuring French doors, in here you'll benefit from the gardens' southeast-facing position, also featuring two radiators allowing for enjoyment throughout all times of the year.
The kitchen is spacious and contains most of the essentials, with an integrated Zanussi dual oven, fridge, Neff gas hobs, and a dishwasher. There is an island, ideal for socialising and family mealtimes. There is an accessible loft area in here too, with a light and potential for additional storage space. This isn't the only loft in this home, you'll find a larger loft area in the main hallway, equipped with a light, ladder, and it is partially boarded.
A separate utility room can also be found next to the kitchen, a fantastic area for additional appliances and storage, also there is a backdoor leading to the garden.
The master bedroom is a true sanctuary, with an integrated wardrobe, large casement window, ensuite and dressing room, ensuring comfortable living. Additionally, there are four more spacious bedrooms to utilise, three of which are also double bedrooms.
With two further reception rooms, there is plenty of opportunity for these to be tailored to your requirements. Currently, one is used as an art workshop, and the other is used as a home office and has access to the rear garden. Both have beautiful garden views with plenty of natural light, providing ideal areas for quiet time when needed. There is potential to turn part of the property into an annexe, with further development.
The family bathroom comprises a four-piece suite, with a shower enclosure and a corner bath, both are spacious and practical.
The vast, beautifully matured garden is furnished with a large patio area, three large sheds (one with power), a wood store, and plenty of established shrubbery and greenery. As well as the several options for accessing the garden from the home, there is also a side access path, gated, from the front of the property. Additional storage units can be placed here. This garden really is beautiful; a must-see feature of this home.
Overall, this well-presented home in Highfields Caldecote encompasses peaceful living and is set to make an incredible family home. Surrounded by Cambridgeshire countryside, bridle paths, and more amazing scenery close by, this is a must-see home.
Highfields Caldecote resides close to the A428, providing convenient commuting to Cambridge, Bedford and Milton Keynes. There is a primary school directly opposite this home, with a “good” Ofsted rating and school buses are currently available to and from Comberton Village College which has an “outstanding” Ofsted rating. Within a few minutes walk you can reach public & bridle footpaths, one leading to Hardwick Wood - a medieval woodland and a protected conversation area, the wood is a beautiful sight, especially during springtime when it is carpeted with bluebells. Another footpath leads you to the village of Bourn, well known for winning the Sunday Times Best Places to Live 2023. In Caldecote village, you will also have the day-to-day convenience of a local shop, petrol station, butchers, bakery, a village church and a social club.
The Ofcom checker website indicates the predicted availability of Standard and Ultrafast broadband in this area.
Contact EweMove 24/7 to arrange a viewing or book an appointment online.
WC
1.45m x 1.27m - 4'9” x 4'2”
Dining Room
4.56m x 4.42m - 14'12” x 14'6”
Living Room
4.88m x 4.54m - 16'0” x 14'11”
Conservatory
3.36m x 3m - 11'0” x 9'10”
Kitchen
5.14m x 3.48m - 16'10” x 11'5”
Bedroom 1
3.93m x 3.56m - 12'11” x 11'8”
Ensuite
1.99m x 1.55m - 6'6” x 5'1”
Bedroom 2
3.52m x 3.02m - 11'7” x 9'11”
Bedroom 3
3.35m x 3.02m - 10'12” x 9'11”
Bedroom 4
3.32m x 2.71m - 10'11” x 8'11”
Bedroom 5
2.81m x 1.83m - 9'3” x 6'0”
Bathroom
2.65m x 2.56m - 8'8” x 8'5”
Office
3.58m x 2.26m - 11'9” x 7'5”
Snug
4.54m x 2.61m - 14'11” x 8'7”
Utility Room
3.48m x 1.77m - 11'5” x 5'10”
Garage (Double)
4.96m x 4.71m - 16'3” x 15'5”
Property info
For more information about this property, please contact
Ewemove Sales & Lettings - Cambridge West, BD19 on +44 1223 784667 * (local rate)
Disclaimer
Property descriptions and related information displayed on this page, with the exclusion of Running Costs data, are marketing materials provided by Ewemove Sales & Lettings - Cambridge West, and do not constitute property particulars. Please contact Ewemove Sales & Lettings - Cambridge West for full details and further information. The Running Costs data displayed on this page are provided by PrimeLocation to give an indication of potential running costs based on various data sources. PrimeLocation does not warrant or accept any responsibility for the accuracy or completeness of the property descriptions, related information or Running Costs data provided here.



































.png)

