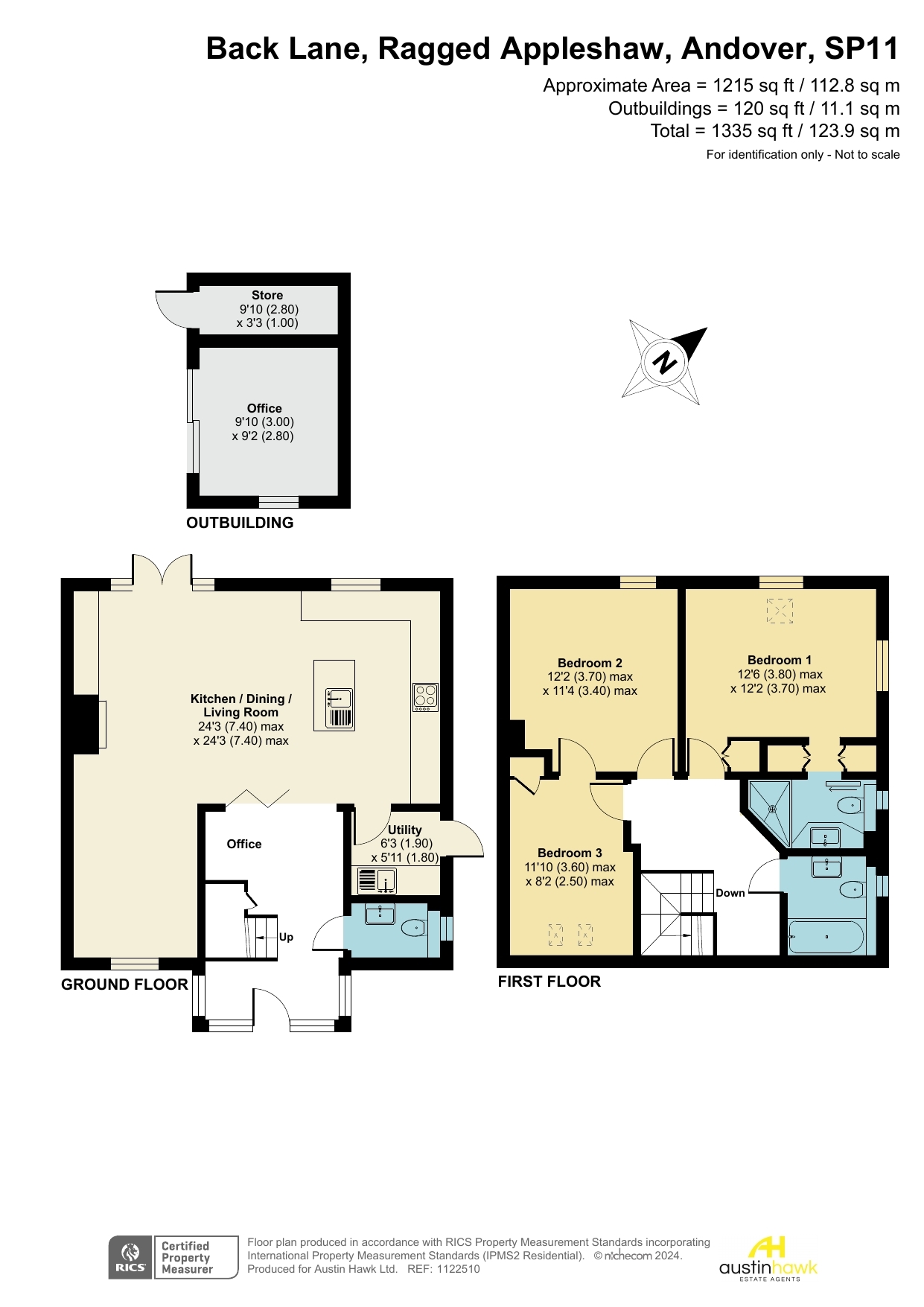End terrace house for sale in Back Lane, Ragged Appleshaw, Andover SP11
* Calls to this number will be recorded for quality, compliance and training purposes.
Property features
- Village Location
- Rural Views
- Entrance Hall
- Living/Kitchen/Dining Room
- Cloakroom & Utility Room
- Study Area
- Master Bedroom Suite
- Two Further Double Bedrooms
- Family Bathroom
- Car Port and Parking
Property description
Located in the picturesque and desirable village of Ragged Appleshaw, this three double bedroomed, end of terrace house was constructed as recently as 2007 and offers a perfect balance of modern living and rural charm. Occupying a plot on the edge of the village with views over the surrounding countryside, the property benefits from a car port with electricity and space for two vehicles along with a host of enhancements both internally and externally. Very well presented throughout, the accommodation comprises a fully glazed, vaulted entrance hall, open plan living/kitchen/dining room, cloakroom, utility room, study area, master bedroom suite, two further double bedrooms and a family bathroom. Outside to the rear, is an an attractive, low maintenance garden with pastoral views beyond. The rear garden includes a modern, fully insulated home office/gymnasium complete with a reinforced concrete floor, power, lighting, heating and internet access.
A communal frontage leads to the front door of the property with the allocated car port and parking area adjacent. A path leads through a mature, low-maintenance front garden, bordered by box hedging, to the front door. A fully glazed, vaulted entrance hall with tiled flooring provides the study area and understairs storage space along with access to the cloakroom. Louvre doors open into the main living area, fully open plan and spanning the rear of the ground floor. This open-plan living space includes zonal underfloor heating throughout with a front aspect dining area, living room complete with a woodburning stove and well stocked kitchen which includes (external to the kitchen) a plumbed-in water softener, granite worksurfaces and matching upstands, matching breakfast bar island, integral Miele Silent dishwasher, integral wine fridge and separate integral fridge freezer, inset five burner gas hob with travertine tiled splashback and a below counter level oven/grill. The utility room is accessed via the kitchen area and provides external side access from the property, space and plumbing for a washing machine and tumble dryer and a wall mounted gas boiler, newly installed in 2021. The first floor offers the master bedroom suite, dual aspect with those pastoral views to the rear along with a side aspect ensuite shower room. There are two further double bedrooms and the family bathroom.
The Old Courtyard is a small, bespoke development found off Back Lane on the edge of the village of Ragged Appleshaw, a pretty village set amongst rolling hills just beyond the southern edge of the North Wessex Downs National Landscape. The village is surrounded by a network of footpaths and bridleways which are excellent for local walks and also offers a strong community presence which includes a friendly village pub, church, village hall, cricket and football clubs and a primary school. The nearby town of Andover, just over four miles to the southeast, offers a good range of recreational facilities including a cinema, leisure centre, restaurants and cafes along with schools catering for all age groups including further education. The nearby towns of Stockbridge, Marlborough and Newbury together with the Cathedral cities of Salisbury and Winchester are within easy reach. Andover railway station (5 miles away) offers a fast service to London's Waterloo in just over an hour whilst the nearby A303 and A34 offers good road access to both London and the West Country and routes both North and South.
Property info
For more information about this property, please contact
Austin Hawk, SP10 on +44 1264 726329 * (local rate)
Disclaimer
Property descriptions and related information displayed on this page, with the exclusion of Running Costs data, are marketing materials provided by Austin Hawk, and do not constitute property particulars. Please contact Austin Hawk for full details and further information. The Running Costs data displayed on this page are provided by PrimeLocation to give an indication of potential running costs based on various data sources. PrimeLocation does not warrant or accept any responsibility for the accuracy or completeness of the property descriptions, related information or Running Costs data provided here.




































.png)