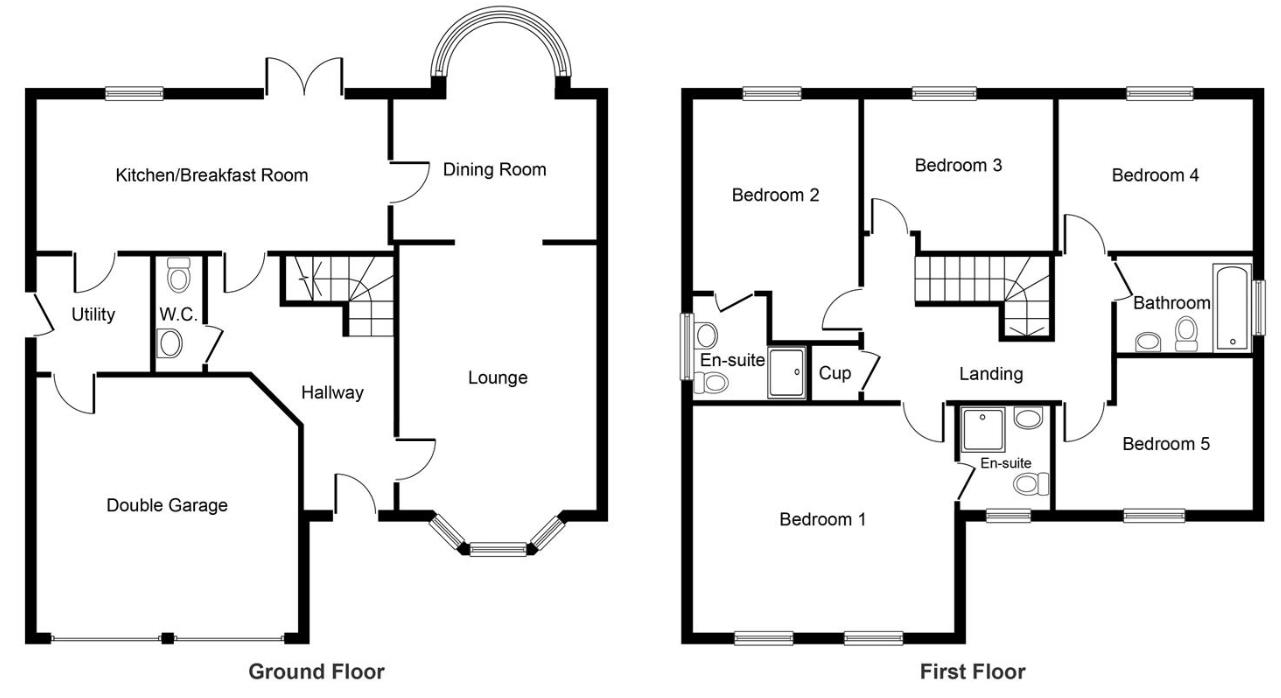Detached house for sale in Fairview Gardens, Norton, Stockton-On-Tees TS20
* Calls to this number will be recorded for quality, compliance and training purposes.
Property features
- Detached house
- 5 double bedrooms
- Generous private rear garden
- Double garage & driveway for multiple cars
- Cul-de-sac location
- Master bedroom with en-suite
- 3 bathrooms
- Utility and ground floor W/C
Property description
A stylish 5 bedroom detached house tucked away on a corner plot within a cul-de-sac setting. The appeal of the property starts as you approach it, featuring a bay window, stone style sills and mullions, and the ease of a double width drive which leads to the double garage.
Stepping inside this large home starts with a great sized entrance hall with turning staircase, and continues with a cloaks/WC, lounge with front bay, a dining room with rear bay overlooking the garden and a 21’ kitchen/breakfast room (with double oven, hob, dishwasher and fridge-freezer) plus separate utility. At upper level there is a generous sized landing, 5 double bedrooms, 2 en-suites and a family bathroom. The essentials of double glazing and gas central heating are present.
The site will undoubtedly be a big part of the appeal, with block paved drive/approach offering parking space for several cars and with a double garage. However, it is the beautifully landscaped, long and very private rear garden which we feel is ideal for families of all ages.
Hall
Lounge (3.53m x 4.72m (11'7 x 15'6))
Dining Room (4.14m x 3.61m (13'7 x 11'10))
Kitchen (6.50m x 2.79m (21'4 x 9'2))
Utility (2.21m x 1.91m (7'3 x 6'3))
W/C (1.91m x 0.86m (6'3 x 2'10))
Landing
Master Bedroom (4.24m x 4.88m (13'11 x 16'))
En-Suite (1.91m x 1.24m (6'3 x 4'1))
Bedroom Two (3.02m x 4.37m (9'11 x 14'4))
En-Suite (1.78m x 1.42m (5'10 x 4'8))
Bedroom Three (3.56m x 2.87m (11'8 x 9'5))
Bedroom Four (2.87m x 3.45m (9'5 x 11'4))
Bedroom Five (3.56m x 2.64m (11'8 x 8'8))
Bathroom (2.46m x 1.83m (8'1 x 6'0))
Property info
For more information about this property, please contact
Gowland White - Chartered Surveyors, TS18 on +44 1642 966057 * (local rate)
Disclaimer
Property descriptions and related information displayed on this page, with the exclusion of Running Costs data, are marketing materials provided by Gowland White - Chartered Surveyors, and do not constitute property particulars. Please contact Gowland White - Chartered Surveyors for full details and further information. The Running Costs data displayed on this page are provided by PrimeLocation to give an indication of potential running costs based on various data sources. PrimeLocation does not warrant or accept any responsibility for the accuracy or completeness of the property descriptions, related information or Running Costs data provided here.



































.png)

