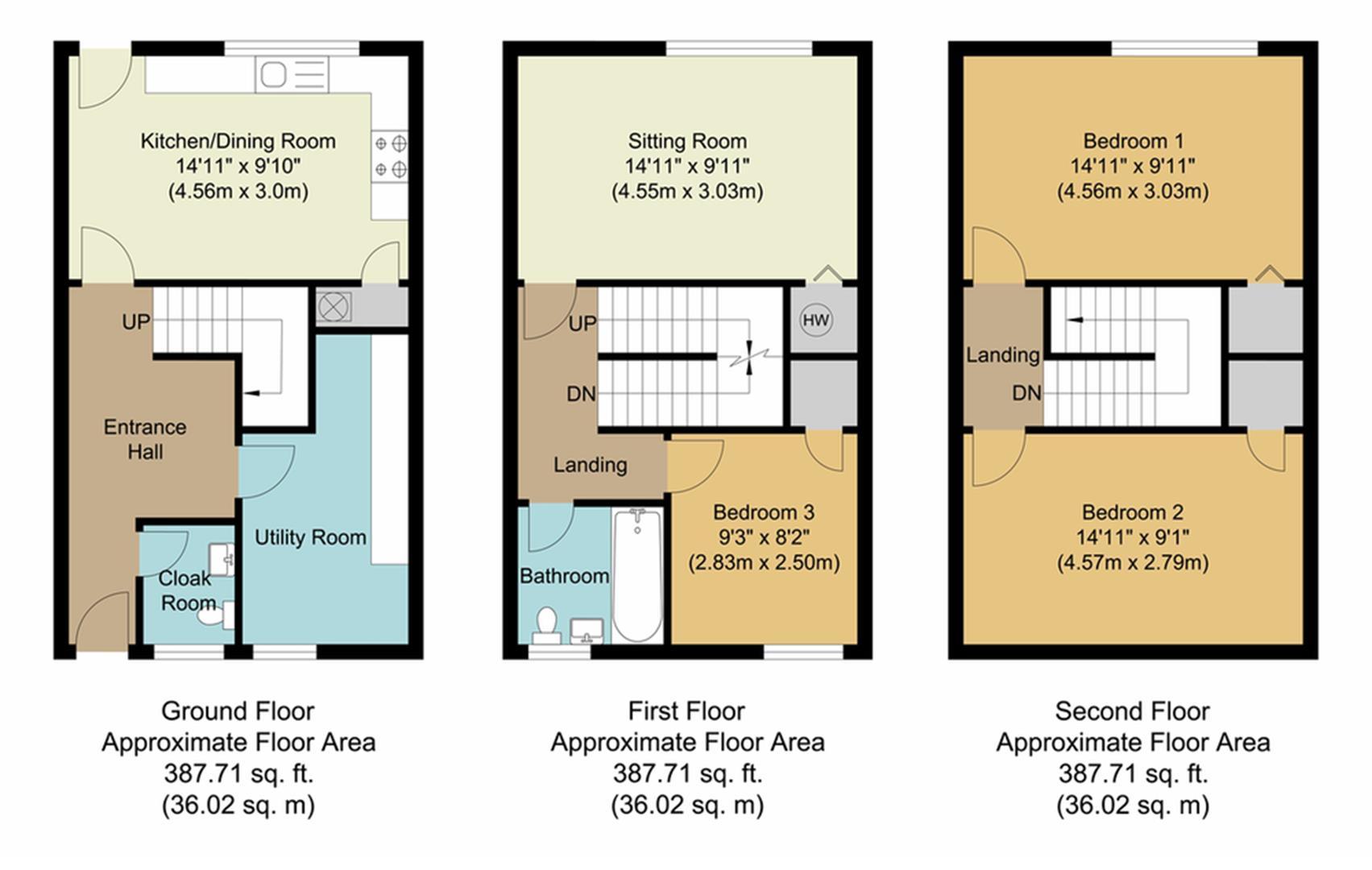End terrace house for sale in Timperley Road, Hadleigh, Ipswich IP7
* Calls to this number will be recorded for quality, compliance and training purposes.
Property features
- Three Bedrooms
- Three Stories
- Kitchen/Dining Room
- Sitting Room
- Utility Room
- Ground Floor Cloakroom
- First Floor Bathroom
- Gardens
- Single Garage
- On the Street Parking
Property description
3 Bed end of terrace house, arranged over three floors with kitchen/dining room, sitting room, ground floor cloakroom and utility room and first floor bathroom, together with gardens and a single garage offering over 1200sq ft of accommodation.
As you enter the property, there is a hallway with a staircase rising to the first floor, under stairs storage and doors to the kitchen/dining room, utility room and ground floor cloakroom. The kitchen/dining room has a window to the rear overlooking the garden, door leading out to the same and comprises a stainless steel sink unit inset into a range of work surfaces with cupboards and drawers below, matching wall mounted cupboards and space for appliances; including a cupboard with space for a fridge/freezer. The utility room has windows to the front and is a versatile space housing the recently installed gas fired boiler (with a 10 year warranty) and utility meters. There is also a cloakroom on the ground floor.
On the first floor, there is a landing with doors to bedroom 3, the bathroom and sitting room, which has a window to the rear overlooking the garden and a built-in storage cupboard housing the hot water cylinder. Bedroom 3 has a window to the front and a built-in storage cupboard. The bathroom has a window to the front and comprises a panelled bath with shower over, wc and wash basin.
On the second floor, there is a small landing with doors to the remaining two bedrooms. Bedroom 1 has a a window to the rear overlooking the gardens and a built-in storage cupboard and bedroom 2 has twin windows to the front and a built-in storage cupboard.
Outside, to the front, there is a small low maintenance garden with a pathway leading to the front door. To the rear, the garden is laid partly to lawn and partly to patio with a gate to the rear providing access to the single garage, which has an up an over door and light and power connected.
Guide Price - £195,000
On The Ground Floor
Entrance Hallway
Kitchen/Dining Room (4.52m x 3.02m (14'10 x 9'11))
Utility Room (3.38m x 2.24m (11'1 x 7'4))
Ground Floor Cloakroom
On The First Floor
Landing
Sitting Room (4.50m x 3.02m (14'9 x 9'11))
Bedroom 3 (2.79m x 2.49m (9'2 x 8'2))
Bathroom
On The Second Floor
Bedroom 1 (4.52m x 3.00m (14'10 x 9'10))
Bedroom 2 (4.52m x 2.77m (14'10 x 9'1))
Single Garage
Property info
For more information about this property, please contact
Frost and Partners, IP7 on +44 1473 679807 * (local rate)
Disclaimer
Property descriptions and related information displayed on this page, with the exclusion of Running Costs data, are marketing materials provided by Frost and Partners, and do not constitute property particulars. Please contact Frost and Partners for full details and further information. The Running Costs data displayed on this page are provided by PrimeLocation to give an indication of potential running costs based on various data sources. PrimeLocation does not warrant or accept any responsibility for the accuracy or completeness of the property descriptions, related information or Running Costs data provided here.





















.png)

