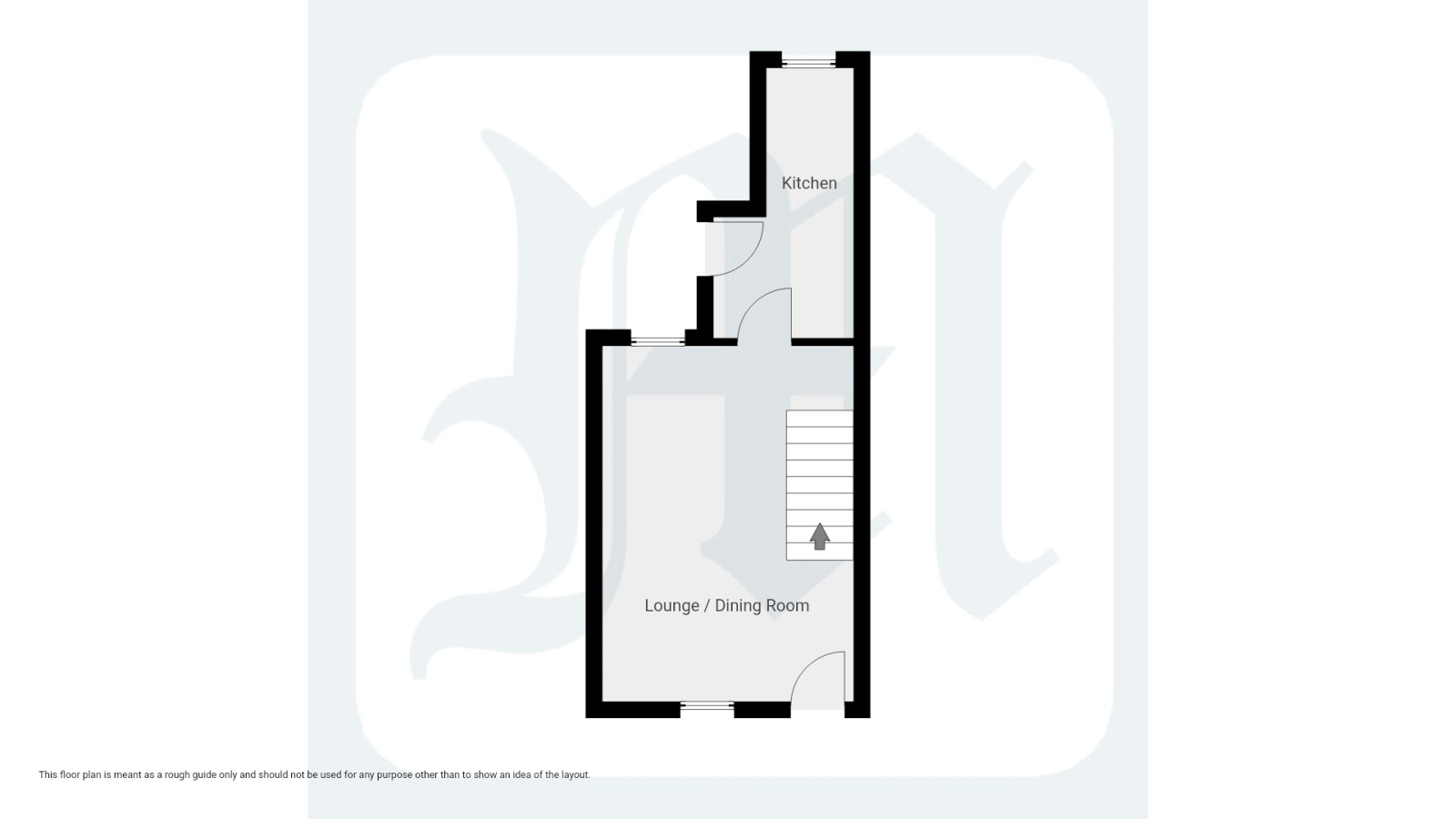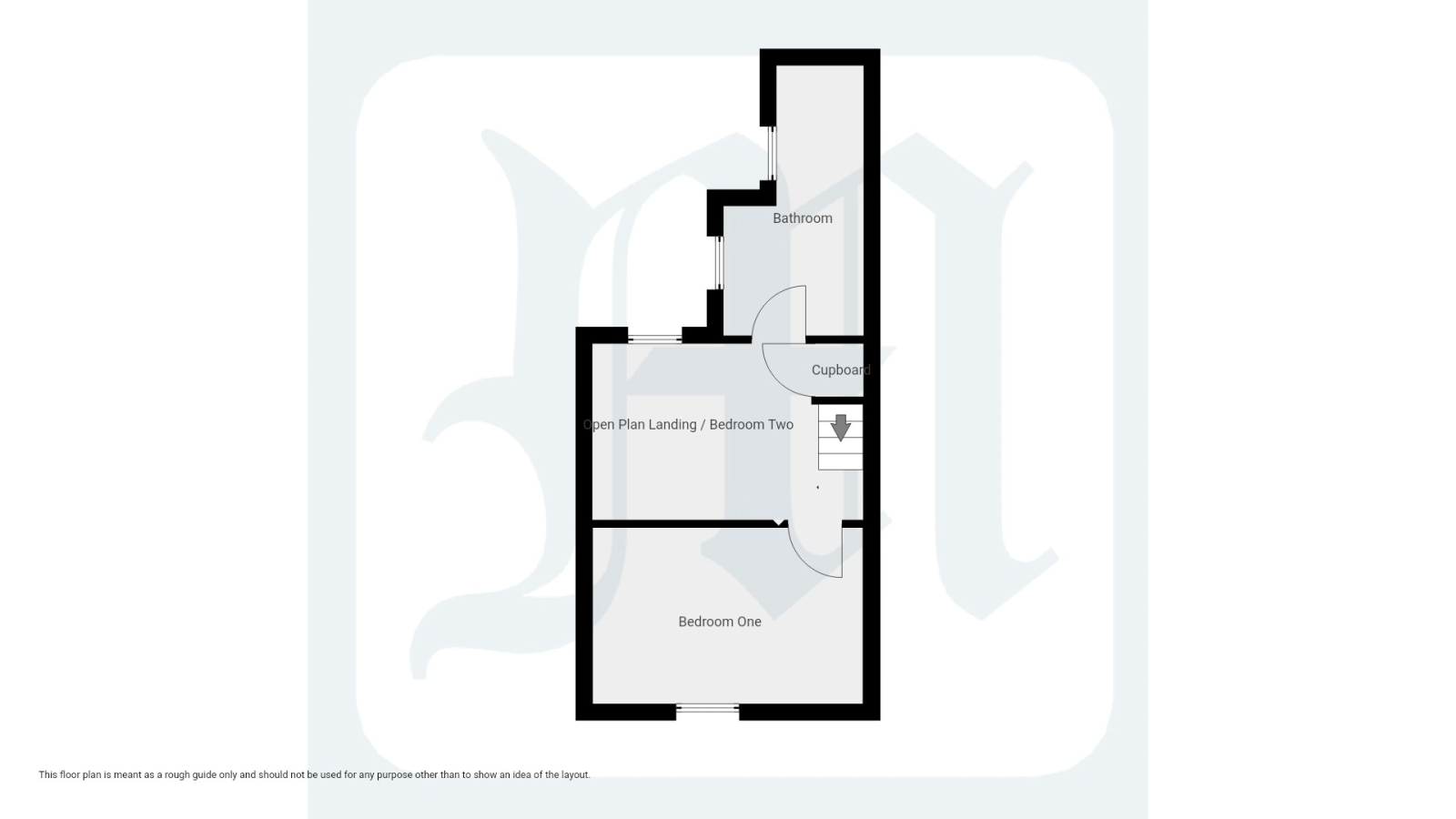Terraced house for sale in Bosorne Road, St Just TR19
* Calls to this number will be recorded for quality, compliance and training purposes.
Property features
- Two bedrooms
- Lounge/dining room * fitted kitchen
- First floor bathroom with separate shower cubicle
- Many period features * good decorative order throughout
- Successful holiday let * majority of fixtures and fitting available by separate negotiation
- Enclosed courtyard garden with studio/workshop
- Lovely sea views across countryside
- Sought-after town position
- Close proximity to most town amenities * viewing recommended
- EPC = E * council tax band = rated for business * approximately 51 square metres
Property description
The property has spacious accommodation being offered in good order with many period features, having been used as a successful holiday home in recent years, with lovely sea views across the surrounding countryside. The majority of fixtures and fittings available by separate negotiation should anyone so wish. A particularly attractive feature is the enclosed courtyard garden to the rear, which offers a good degree of privacy and has a studio/workshop to the end of the garden with pedestrian access to the rear lane. This could be used for a variety of uses, subject to any necessary planning permission and we recommend an early appointment to view.
Property additional info
Double glazed entrance door to:
Lounge/dining room: 17' 4" x 12' 3" (5.28m x 3.73m)
Exposed granite fireplace with multi-fuel burner set on a slate hearth, beamed ceiling, exposed granite wall, UPVC double glazed sliding sash windows, TV point, raised pine dining area, individually thermostatically controlled radiator.
Kitchen: 13' 2" x 6' 10" narrowing to 4' 3" (4.01m x 2.08m narrowing to 1.30m)
Inset single drainer sink unit with cupboards below, pine base units with matching shelving over, plumbing for washing machine and dishwasher, tiled flooring, UPVC double glazed window and door to garden.
Stairs from lounge/dining room to:
First floor open plan landing: 10' 1" x 8' 7" maximum (3.07m x 2.62m maximum)
Which incorporates bedroom two. Please note it would be easy to re-erect the stud wall to form a separate bedroom with a landing area, which would then be:
Bedroom two: 8' 7" x 7' 6" (2.62m x 2.29m)
Exposed floorboards, UPVC double glazed window, built in airing cupboard housing hot water cylinder.
Bedroom one: 13' 0" x 8' 7" (3.96m x 2.62m)
Lovely sea views through surrounding countryside, UPVC double glazed sliding sash window, exposed pine floorboards, individually thermostatically controlled radiator.
Bathroom:
White suite comprising double ended panelled bath, pedestal wash hand basin, low level WC, separate shower cubicle with folding glazed doors and chrome fittings, tiled flooring, UPVC double glazed window, chrome towel rail/radiator.
Outside:
To the rear of the property is an enclosed paved courtyard garden with high mature hedging which creates a good degree of privacy leading to a:
Studio/workshop: 14' 3" x 8' 1" (4.34m x 2.46m)
Double glazed doors to the courtyard area and single pedestrian door to rear lane, power and water connected.
To the front of the property is a small area which is paved and has potential to park one small vehicle.
Agents note:
We understand from Openreach website that Superfast Fibre Broadband (fttc). We tested the mobile phone signal for Vodafone which was good. The property is constructed of granite under a slate roof.
Property info
For more information about this property, please contact
Marshalls, TR18 on +44 1736 339127 * (local rate)
Disclaimer
Property descriptions and related information displayed on this page, with the exclusion of Running Costs data, are marketing materials provided by Marshalls, and do not constitute property particulars. Please contact Marshalls for full details and further information. The Running Costs data displayed on this page are provided by PrimeLocation to give an indication of potential running costs based on various data sources. PrimeLocation does not warrant or accept any responsibility for the accuracy or completeness of the property descriptions, related information or Running Costs data provided here.

























.png)

