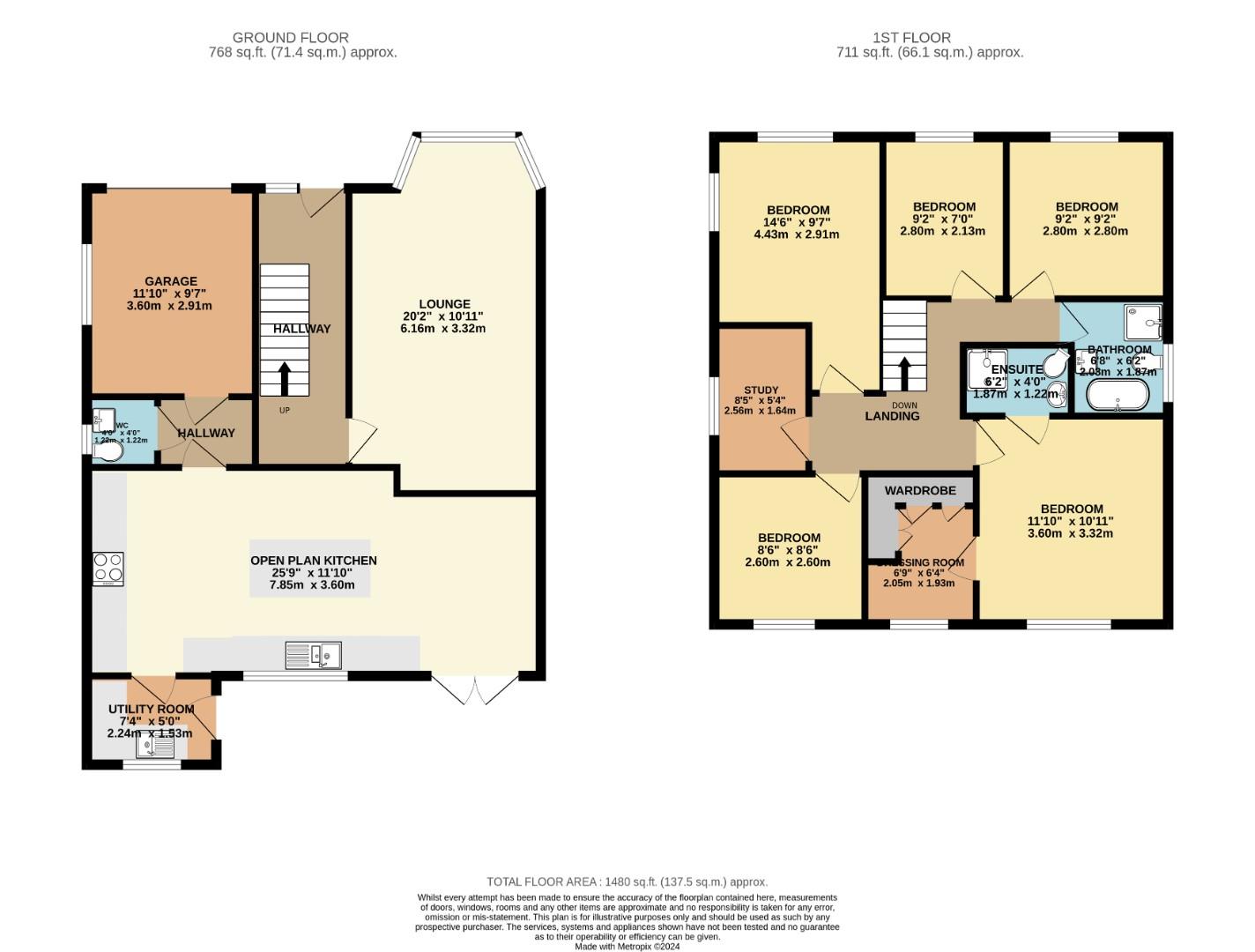Detached house for sale in Sleaford Close, Bury BL8
* Calls to this number will be recorded for quality, compliance and training purposes.
Property features
- Spacious detached family home
- Backing on to burrs country park
- Six bedrooms (master with en suite & dressing room)
- Quiet cul de sac location
- An abundance of countryside walks close by
- Good local schools
Property description
A fantastic spacious detached home which backs on to Burrs Country Park! This family home is a real credit to it's current owner and has a wide range of features that would appeal to families including an abundance of local countryside walks, good local schools, a quiet cul de sac location, a spacious driveway for multiple vehicles, good transport links, walking links to Bury centre, a spacious master suite with both en suite and a dressing room and also backing on to Burrs Country Park with rural views from many rooms. The property comprises six bedrooms (master with en suite and dressing room), family bathroom, large lounge, open plan kitchen/diner area, utility room, downstairs W.C. Entrance hallway, inner hallway and integral garage. To the front of the property there is a good sized driveway providing parking for multiple vehicles. There is a landscaped low maintenance garden to the rear that backs on to Burrs Country Park.
Tenure - Leasehold 999 years from 1st January 1991
Ground Rent £100 per year
Council Tax - Band F
EPC - On Order
Hallway
Has a double glazed door to the front, a front facing double glazed window, radiator and spotlights.
Lounge (6.4 x 3.32 (20'11" x 10'10"))
Has a front facing double glazed bay window, two radiators, spotlights and a feature wall with display shelving and a contemporary electric fire.
Open Plan Kitchen/Diner (7.85 x 3.62 (25'9" x 11'10"))
This open plan family space stretches across the rear of the property and has double glazed French doors to the rear garden, a rear facing double glazed window overlooking the rear garden and Burrs Country Park, two radiators, a ceiling light point, spotlights, wall and base units with work surfaces, a freestanding island unit, a one and a half sink unit with drainer along with a range of integrated appliances including two ovens, dishwasher, induction hob with extractor hood, microwave, fridge, freezer and beer fridge.
Utility Room (2.23 x 1.53 (7'3" x 5'0"))
Has a rear facing double glazed window overlooking the garden and Burrs Country Park, a double glazed door leading to the rear garden, radiator, ceiling light point, base units with work surfaces and a single sink unit with drainer.
Inner Hallway
Has a ceiling light point.
Downstairs W.C.
Has a side facing double glazed window, radiator, ceiling light point, W.C. And sink.
Integral Garage (3.6 x 2.4 (11'9" x 7'10"))
Has a side facing double glazed window, up and over door, power and lighting.
Landing
Has two ceiling light points.
Master Bedroom (3.56 x 3.29 (11'8" x 10'9"))
Has a rear facing double glazed window overlooking Burrs Country Park, radiator and ceiling light point.
Master En Suite
Has a heated towel rail, spotlights and a three piece suite comprising shower, W.C. And sink.
Master Dressing Room (2.67 x 1.9 (8'9" x 6'2"))
Is accessed from the master bedroom and has a rear facing double glazed window overlooking Burrs Country Park, radiator, ceiling light point, fitted wardrobes and a dressing table.
Bedroom Two (5 x 2.4 max (16'4" x 7'10" max))
Has a front facing double glazed window, a side facing double glazed window, radiator and spotlights.
Bedroom Three (2.8 x 2.8 (9'2" x 9'2"))
Has a front facing double glazed window, radiator and ceiling light point.
Bedroom Four (2.7 x 2.4 (8'10" x 7'10"))
Has a rear facing double glazed window overlooking Burrs Country Park, radiator, ceiling light point and fitted wardrobes.
Bedroom Five (2.8 x 2.1 (9'2" x 6'10"))
Has a front facing double glazed window, radiator and ceiling light point.
Study/Bedroom Six (2.58 x 1.44 (8'5" x 4'8"))
Has a side facing double glazed window, radiator, ceiling light point and fitted wardrobes.
Family Bathroom
Has a side facing double glazed window, heated towel rail and a four piece suite comprising freestanding bath, shower cubicle, W.C. And sink.
Front
To the front of the property there is a spacious driveway for multiple vehicles.
Rear
The rear garden backs on to Burrs Country Park and has an Indian stone patio area leading on to a low maintenance astro turf lawn with raised beds and a further patio area at the rear.
Property info
For more information about this property, please contact
Pearson Ferrier, BL9 on +44 161 937 6513 * (local rate)
Disclaimer
Property descriptions and related information displayed on this page, with the exclusion of Running Costs data, are marketing materials provided by Pearson Ferrier, and do not constitute property particulars. Please contact Pearson Ferrier for full details and further information. The Running Costs data displayed on this page are provided by PrimeLocation to give an indication of potential running costs based on various data sources. PrimeLocation does not warrant or accept any responsibility for the accuracy or completeness of the property descriptions, related information or Running Costs data provided here.

































.png)