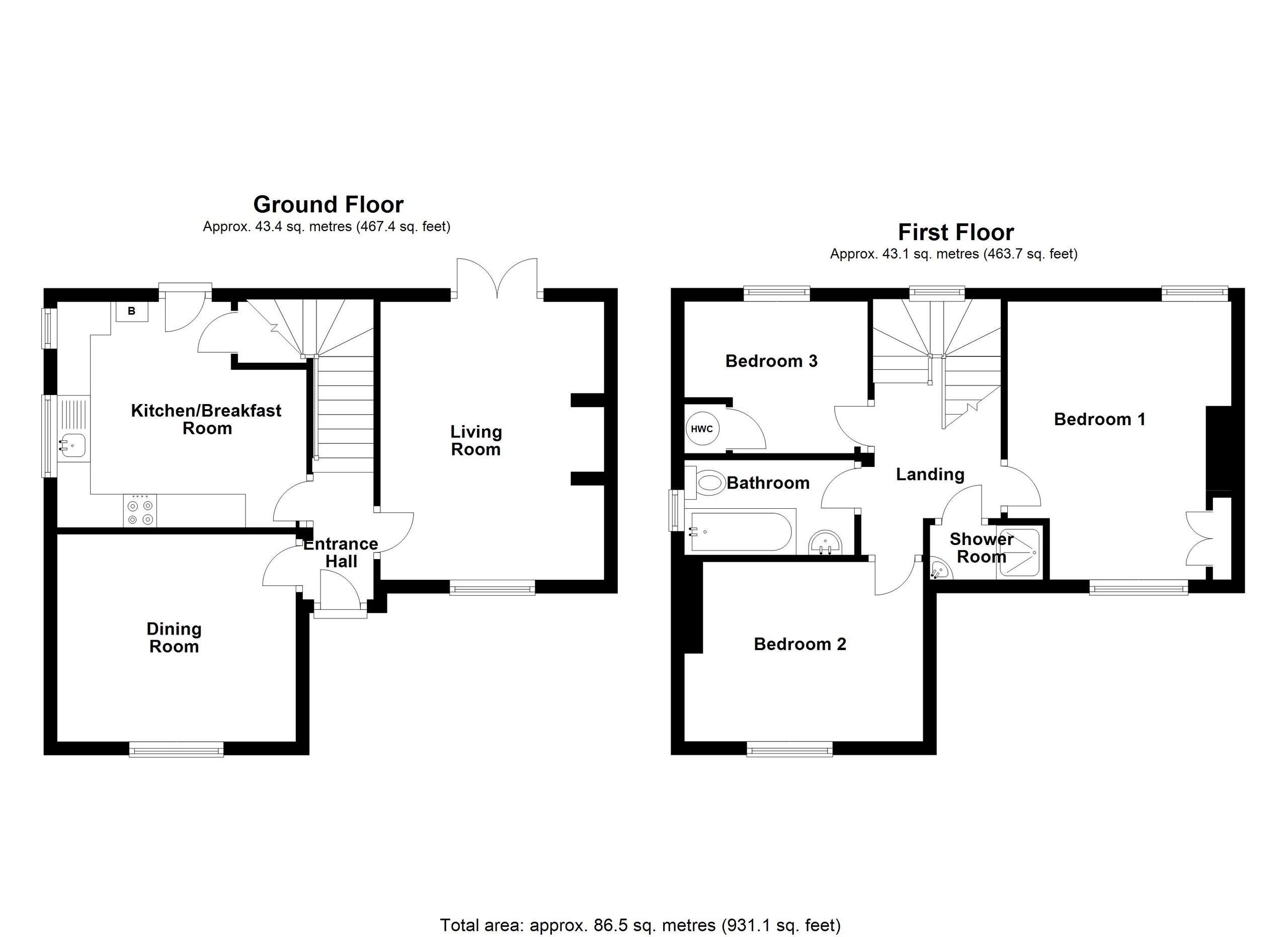Semi-detached house for sale in Caswell Crescent, Leominster HR6
* Calls to this number will be recorded for quality, compliance and training purposes.
Property features
- Located In Popular & Mature Residential Location In The North Herefordshire Town Of Leominster
- A Substantial Semi-detached Town House
- Offering Double Glazed & Gas Centrally Heated 3 Bedroomed Accommodation
- Living Room, Separate Dining Room & Good Sized Kitchen/Breakfast Room
- Large Lawned Rear Garden
- Driveway Parking & Detached Garage
Property description
Located In Popular & Mature Residential Location | Traditional Semi-detached House | Offering 3 Bed Accommodation | 2 Reception Rooms | Kitchen/Breakfast Room | Large Enclosed Rear Garden | Garage & Driveway Parking
Caswell Crescent is a mature and popular residential location, convenient to the train station and also within easy walking distance of the town centre. The town itself offers an excellent range of amenities including a number of High Street shops, supermarkets, doctor and dental surgery, primary and secondary school and leisure facilities including swimming pool. The larger Cathedral City of Hereford is located approximately 14 miles to the south where a more comprehensive range of facilities can be found, with the ever popular South Shropshire Historic town of Ludlow also easily to hand.
Description This traditional brick, semi-detached town house offers spacious accommodation set over two floors. A gated pathway leads to the front door which opens to the entrance hallway with doors off to all rooms. The family living room is a lovely light room with windows to both front and rear elevations with a separate dining room with window to the front elevation. The kitchen/breakfast room comprises a range of matching base and wall units with work surfaces to the base units with sink, under stairs cupboard, space for cooker, fridge/freezer and further space and plumbing for washing machine and slim line dishwasher with window to the side elevation and door leading out to the rear garden. The gas centrally heating boiler is also located in the kitchen.
A staircase from the entrance hallway leads up to the first floor landing with doors off to all rooms. Bedroom 1 has a dual aspect to front and rear elevation with built in cupboard, Bedroom 2 is also a double bedroom with window to the front elevation and Bedroom 3 is a good sized single bedroom with window to the rear and airing cupboard. The family Bathroom comprises a panelled bath, low flush W/C and hand wash basin with window to the side elevation and a separate shower room with fitted shower and hand wash basin.
Outside The property benefits from driveway parking and detached double garage measuring 16'9 x 18'0 (5.11m x 5.49m) with power and lighting. There is a pleasant front garden and forming an impressive feature to the property is the large enclosed garden to the rear which are laid principle to lawn with useful timber framed garden shed with power and light.
Room Measurements
Ground floor
Kitchen/breakfast room - 12'5 x 11'2 (3.78m x 3.40m)
Living room - 13'9 x 11'2 (4.19m x 3.40m)
Dining room - 12'0 x 10'4 (3.66m x 3.15m)
First floor
Bedroom 1 - 14'3 x 10'1 (4.34m x 3.07m)
Bedroom 2 - 10'9 x 10'0 (3.28m x 3.05m)
Bedroom 3 - 9'4 x 7'8 (2.84m x 2.34m)
Viewings
Strictly by appointment with the selling agents Jackson Property t. E.
Services & Expenditure Information
Tenure: Freehold
Services Connected: Mains Electricity, Water, Drainage and Gas
Gas Centrally Heated
Council Tax Band: B
Broadband availability: Ultrafast 1000Mbps download 1000Mbps upload
Phone Coverage: 4g Available
Jackson Property Compliance
Consumer protection from unfair trading regulations 2008 (cpr) We endeavour to ensure that the details contained in our marketing are correct through making detailed enquiries of the owner(s), however they are not guaranteed. Jackson Property Group have not tested any appliance, equipment, fixture, fitting or service. Any intending purchasers must satisfy themselves by inspection or otherwise as to the correctness of each statement contained within these particulars. Any research and literature advertised under the material information act will have been done at the time of initial marketing by Jackson Property
Services & Expenditures advertised have been taken from and
Jackson Property may be entitled to commission from other services offered to the client or a buyer including but not limited to: Conveyancing, Mortgage, Financial advice and surveys.
Property info
For more information about this property, please contact
Jackson Property, HR6 on +44 1568 597236 * (local rate)
Disclaimer
Property descriptions and related information displayed on this page, with the exclusion of Running Costs data, are marketing materials provided by Jackson Property, and do not constitute property particulars. Please contact Jackson Property for full details and further information. The Running Costs data displayed on this page are provided by PrimeLocation to give an indication of potential running costs based on various data sources. PrimeLocation does not warrant or accept any responsibility for the accuracy or completeness of the property descriptions, related information or Running Costs data provided here.





















.png)