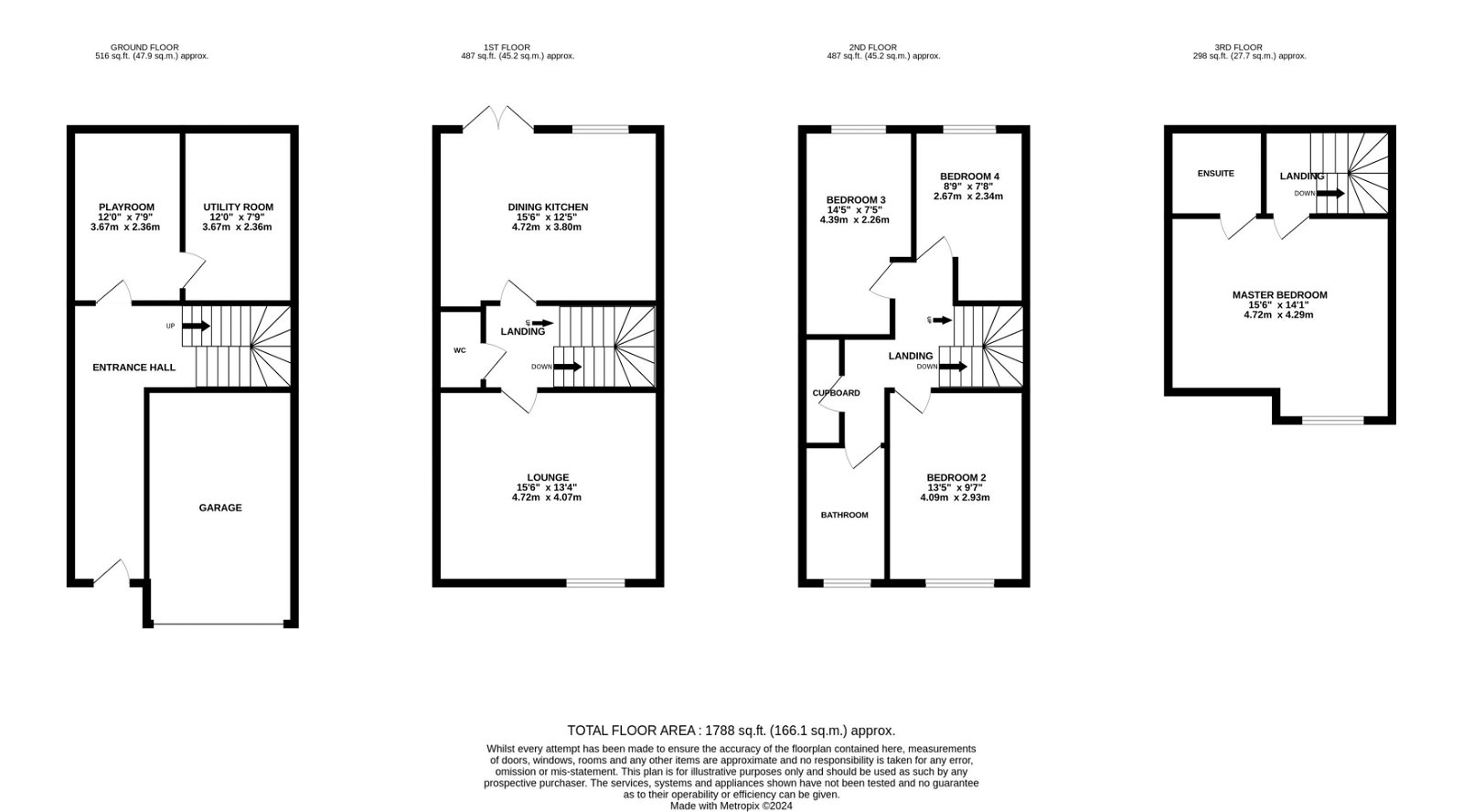Town house for sale in Quay Side, Frodsham WA6
* Calls to this number will be recorded for quality, compliance and training purposes.
Property features
- Split level town house
- Incredibly spacious accommodation extending to 1788 sq ft
- Four bedrooms, two bathrooms
- Dining kitchen opening onto a sunny rear garden
- Large living room
- Garage & parking for two cars
- Edge of village location
- Overlooking the River Weaver
Property description
A large split-level town house overlooking the River Weaver in Frodsham, offering superb accommodation over four floors extending to an incredible 1788 sq ft, including a garage and utility rooms on the ground floor and a first floor living room and re-fitted dining kitchen opening onto a sunny rear garden, four bedrooms and two stylish bathrooms.
Frodsham is a charming historic market town offering a wide range of shopping, including a healthy balance of independent and national stores such as a Morrisons supermarket . There are a number of bars and restaurants and coffee shops, plus a post office, doctors and dentist surgery
The town lies within easy access to Chester and North Wales, as well as the larger cities of Manchester and Liverpool via an extensive road network system including the M62 and M53 motorways.
Entrance Hall - Wood effect vinyl flooring and stairs leading to the first floor. Door to:
Study/Store - Wood effect vinyl flooring and door to:
Utility Room - Base level cabinets incorporating a single drainer sink unit and with space and plumbing for both a washing machine and tumble dryer.
First Floor Landing - Stairs leading to the second floor.
WC - Fitted with modern white sanitary-ware comprising a low-level WC and a pedestal wash basin.
Sitting Room - Front facing double glazed window.
Dining Kitchen - Fitted with a matching range of oak effect Shaker style cabinets with contrasting laminated worktops incorporating a 1 ½ bowl single drainer sink unit and a gas burning hob with a glass canopy cooker hood above and single electric oven below. Built-in fridge freezer and dishwasher. Space for a dining table and double glazed window and doors to the rear garden.
Second Floor Landing - Stairs leading to the third floor and built in airing cupboard housing the hot water cylinder.
Bedroom 2 - Double glazed window to the front.
Bedroom 3 - Double glazed window to the rear.
Bedroom 4 - Double glazed window to the rear.
Bathroom - Contemporary style suite comprising of a panel bath with shower screen, mixer tap and thermostatic mixer shower, wash basin with vanity storage cupboards and a concealed system WC. Double glazed window to the front.
Third Floor Landing - With study space and skylight window to the rear elevation.
Master Bedroom - A spacious double bedroom with a front facing window and loft access to the roof void.
En-Suite Shower Room - Fitted with a contemporary style suite comprising all a fully tiled shower enclosure with a thermostatic mixer shower, wall hung wash basin with floating drawers and a low-level WC. Chrome ladder radiator and skylight window to the rear.
Externally - To the front of the property is a block paved driveway providing side-by-side parking for two cars leading to the garage. The rear garden is accessed directly from the first floor kitchen and is enclosed to all sides by panel fencing, and laid to lawn. With a large area of flagged patio at the rear of the house.
Property info
For more information about this property, please contact
Lord and Porter, CW6 on +44 1568 597342 * (local rate)
Disclaimer
Property descriptions and related information displayed on this page, with the exclusion of Running Costs data, are marketing materials provided by Lord and Porter, and do not constitute property particulars. Please contact Lord and Porter for full details and further information. The Running Costs data displayed on this page are provided by PrimeLocation to give an indication of potential running costs based on various data sources. PrimeLocation does not warrant or accept any responsibility for the accuracy or completeness of the property descriptions, related information or Running Costs data provided here.





























.png)
