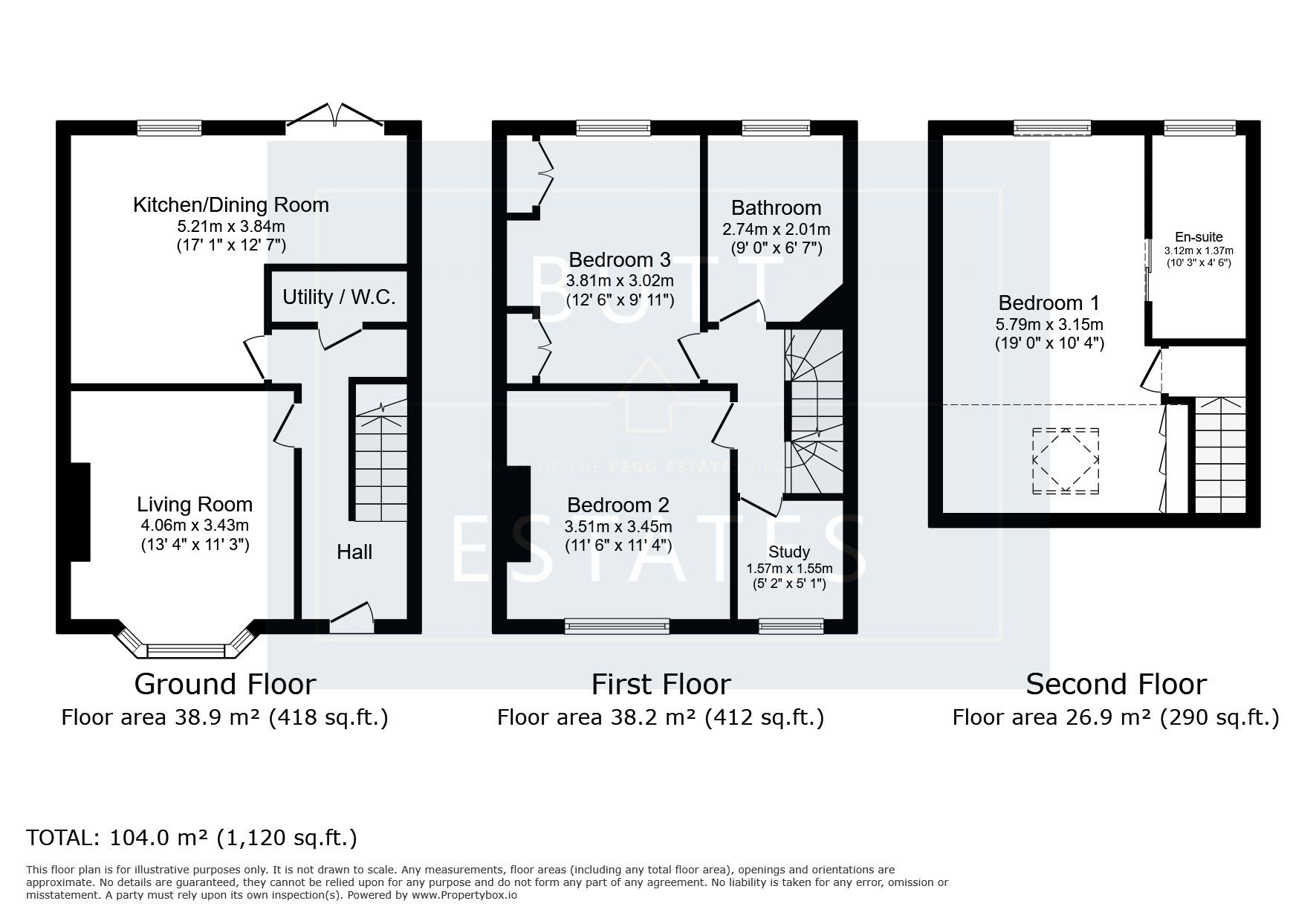Terraced house for sale in St. Annes Road, Exeter EX1
* Calls to this number will be recorded for quality, compliance and training purposes.
Property features
- Bay Fronted Windows
- Close to high end eateries
- Downstairs WC/Utility
- Excellent Transport Links
- Large Kitchen Diner
- Original Fireplaces, Architrave & Ceiling Rose.
- Tastefully decorated with Original Period Features
- Three Double Bedrooms - Master with En-Suite
- Beautiful Victorian House
- Office
- South Facing Courtyard Garden
Property description
Description
Guide price £375,000 - £400,000
A wonderful Victorian terraced home close to the Cathedral City Centre. The current vendors have upgraded the home to a high standard with a fabulous open plan kitchen/diner and downstairs cloakroom/utility whilst keeping character features including fireplaces, picture rails and ceiling roses.
On a popular road in the sought after Mount Pleasant area, the ground floor boasts a stylish living room, finished with a bay window, bespoke fitted cupboards and gas convector fire set in a modern fire surround. The cloakroom which also doubles up as a utility room is well equipped. To the rear is a large shaker style kitchen / diner with oak worktops, ceramic sink and built in appliances. Patio doors lead to a fantastic south facing landscaped garden and access to rear pathway.
Moving upstairs there are two good sized double bedrooms, one with an original fireplace and an office room. The bathroom has underfloor heating, stylish tiles and a smart four piece suite.
On the 2nd floor is the master bedroom with built in storage and a meticulous four piece en-suite comprising a roll-top bath and separate walk in shower with rainfall shower head.
The rear enclosed garden has been finished with Porcelain paving slabs, gravel and bordering sleeper flower beds. This outdoor oasis boasts an electric powered water feature and is the perfect place for Al Fresco dining in the sun.
Mount Pleasant is a short walk to the heart of the Cathedral City which boasts a large range of amenities and entertainment facilities. There is easy access to major link roads and Polsloe Train Station is just minutes walk away making this a convenient home. Pleasant walking and cycle routes are within a close radius, as are well reputable primary and secondary schools.
The current owner is looking to downsize and viewings on this meticulously renovated and reconfigured Victorian Terrace home are highly recommended.
Council Tax Band: B
Tenure: Freehold
Entrance Hall
With composite front door with double glazed panel window, radiator, stairs leading to first floor, understairs storage cupboard.
Living Room
Fitted storage cupboards, radiator, gorgeous front double glazed window, fitted french shutters.
Cloakroom
Modern low level wc, modern wash hand basin with mixer tap over and space for utilities, washing machine and tumble drier.
Kitchen/Diner
Open plan kitchen/dining room, stylish fitted kitchen with a range of modern fitted wall and base units and oak square edged work surfaces, integrated electric pyrolytic oven with electric induction hob, extractor fan over, integrated dishwasher, integrated bins, ceramic sink with mixer tap over, access to combi boiler, radiator, rear double glazed window. The dining area has enough space for a family size dining room table and chairs with French double glazed doors leading to the rear garden.
Landing
Stairs rise to the second floor.
Bedroom 2
Feature fireplace, radiator, front double glazed window.
Bedroom 3
Generous double bedroom, two fitted double wardrobes, radiator, rear double glazed window.
Office
Front double glazed window.
Bathroom
Matching modern four piece suite with shower cubicle, power shower over, panelled bath, mixer taps, modern low level wc, modern wash basin with fitted storage, mirrored cabinet with LED lighting, heated chrome towel rail and obscure rear double glazed window, fully tiled and under floor heating.
Master Bedroom
The loft was converted in 2019 (all buildings certificates will be supplied) storage in the eaves plus built in wardrobes, radiator, front Velux double glazed window, rear double glazed window with stunning views, door to..
En-Suite
Gorgeous ensuite bathroom, double shower cubicle with power shower, freestanding Victorian style bath, low level wc, modern wash basin with storage, mixer tap, heated chrome towel rail, tiled flooring and rear obscure double glazed window.
Front Garden
Original Victorian tiled path with small front garden mainly laid to gravel with flower beds.
Rear Garden
Superbly landscaped South facing with porcelain tiled patio area perfect for alfresco dining, gravelled area with steps leading down to timber framed summer house, raised flower beds with feature bench in front of the dining patio area, rear access, outside tap and water feature.
Property info
For more information about this property, please contact
Butt Estates, EX3 on +44 1392 976188 * (local rate)
Disclaimer
Property descriptions and related information displayed on this page, with the exclusion of Running Costs data, are marketing materials provided by Butt Estates, and do not constitute property particulars. Please contact Butt Estates for full details and further information. The Running Costs data displayed on this page are provided by PrimeLocation to give an indication of potential running costs based on various data sources. PrimeLocation does not warrant or accept any responsibility for the accuracy or completeness of the property descriptions, related information or Running Costs data provided here.

























.png)
