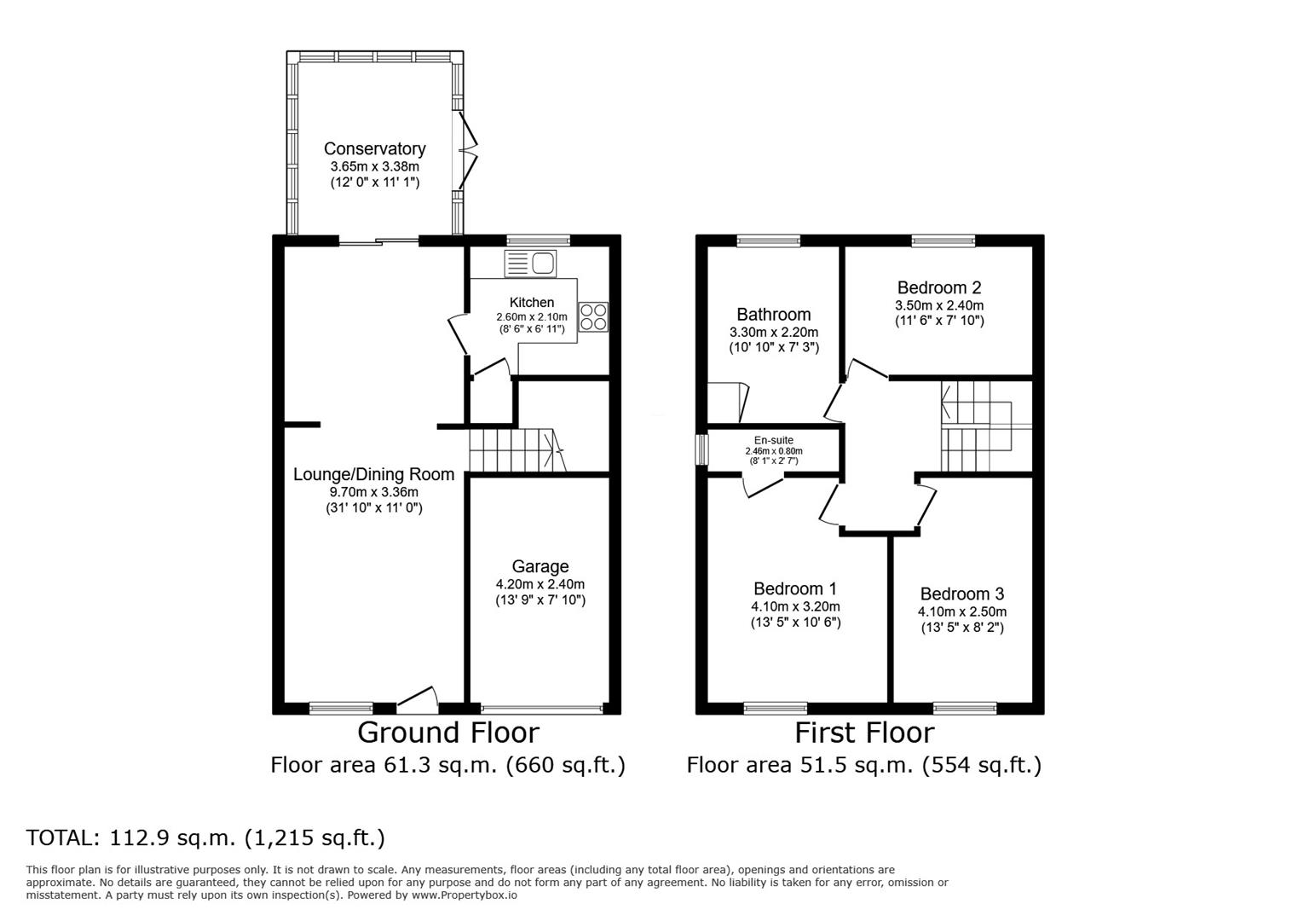Detached house for sale in Pentregwyddel Road, Llysfaen, Colwyn Bay LL29
* Calls to this number will be recorded for quality, compliance and training purposes.
Property description
One not to be missed, a detached family home, located in the village of Llysfaen. The elevated position means the property has stunning interrupted sea views from the front of the property, not only that it is a short drive to the A55 for links to Llandudno and the City of Chester.
Heading into your home you have a convenient porch space for all your coats and shoes before you enter the open plan living and dining room. Reaching from front to back of the property this makes a great entertaining space. Continuing the flow of the property, just off the dining room access to both the kitchen and the conservatory. The kitchen is well appointed with integrated oven and hob and is made light and bright by the large window to the rear. Great for those summer evenings the conservatory opens straight on to the rear garden.
As you ascend the stairs you have a choice of three double bedrooms with the main and third bedroom benefitting from the amazing sea views, while on this floor you have a family bathroom and an ensuite shower room in the main bedroom.
Outside, the property boasts a charming small lawn to the front, while the enclosed sunny raised garden to the rear beckons with its two inviting patios. Benefitting from gas central heating and double glazing, this property offers both warmth and efficiency, this also includes solar panels on the roof so you can experience refined living in this cherished home.
The property located in the village of Llysfaen, where you have general stores, post office, restaurant and primary school are nearby and there is good access to Colwyn Bay where you will find a beautiful beach and an array of shops, bars and restaurants.
Lounge/Dining Room (9.70m x 3.36m (31'9" x 11'0"))
Kitchen (2.60m x 2.10m (8'6" x 6'10"))
Conservatory (3.65m x 3.38m (11'11" x 11'1"))
Bedroom One (4.10m x 3.20m (13'5" x 10'5"))
Bedroom Two (3.50m x 2.40m (11'5" x 7'10"))
Bedroom Three (4.20m x 2.40m (13'9" x 7'10"))
Bathroom
Garage (4.20m x 2.40m (13'9" x 7'10"))
External
Property info
For more information about this property, please contact
Idris Estates, LL13 on +44 1745 400471 * (local rate)
Disclaimer
Property descriptions and related information displayed on this page, with the exclusion of Running Costs data, are marketing materials provided by Idris Estates, and do not constitute property particulars. Please contact Idris Estates for full details and further information. The Running Costs data displayed on this page are provided by PrimeLocation to give an indication of potential running costs based on various data sources. PrimeLocation does not warrant or accept any responsibility for the accuracy or completeness of the property descriptions, related information or Running Costs data provided here.





















.png)
