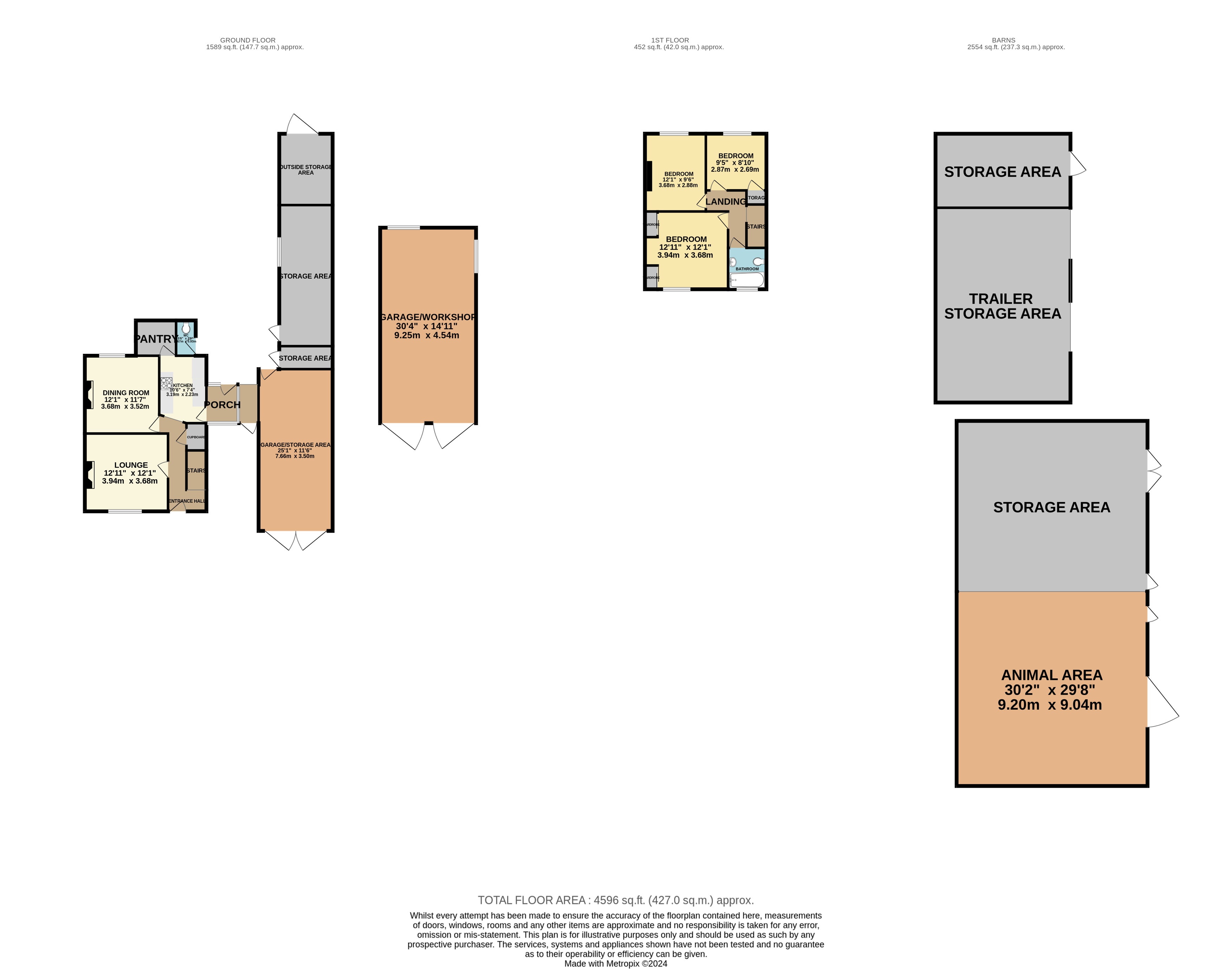Semi-detached house for sale in Undy, Caldicot, Monmouthshire NP26
* Calls to this number will be recorded for quality, compliance and training purposes.
Property features
- For Sale by online Auction
- Semi Detached House built in 1930's
- Sitting room, dining room, kitchen with walk in pantry
- Three bedrooms, family bathroom
- Range of outbuildings to include, barns, workshops, storage sheds, garage
- Set in 2.5 acres of gardens & level grounds / paddock
Property description
Description
Built in the 1930s, Rock House has been in the same family ownership for all of its life. The semi detached house comprises sitting room, dining room, kitchen, pantry, rear porch, three bedrooms, family bathroom. Whislt outside you will find a range of outbulidings to include a workshop, 2 storerooms, garage, a three bay barn to include feeding manger, tractor shed and hay storage. Additional 3 bay open hay barn and tool shed. In the field you will find an old 4 bay low barn with tool shed. There is a further parking area with a large workshop and service pit, which was previously used as a maintenance workshop when the M48 motorway was built. All set in 2.5 acres of gardens and level grounds.
Situation
The property is situated in Magor just a short distance from Magor Square where you will find a range of amenities including a doctor’s surgery, Post Office, several shops, pubs and restaurants, With two Infant/ Junior schools located in the area.
There is excellent access to the Severn Bridge, providing access eastbound to Bristol (24.5 miles) and westbound to Newport (12 miles) and Cardiff (25 miles) via the M4 Motorway. The Severn Tunnel Junction in Rogiet (2.5 miles) provides regular rail links to neighbouring towns and cities.
Ground Floor Accommodation
Enter into the hallway with stairs off to the first floor landing. Doors off to all ground floor rooms. The sitting room is located at the front of the property with windows overlooking the front garden. There is a fireplace housing an electric fire.
The dining room is facing to the rear aspect with windows overlooking the rear gardens. Kitchen is fitted with a range of wall and base units incorporating the sink unit, space and plumbing for automatic washing machine, and space for freestanding cooker. Off the kitchen is a walk in pantry providing storage and space for fridge freezer. There is a rear porch leading from the kitchen, providing access into the rear gardens.
First Floor Accommodation
Stairs lead from the entrance hall to the first floor landing where you will find 3 good sized bedrooms. The family bathroom is fitted with bath, WC and wash hand basin.
Outside
A variety of outbuildings comprising workshop, 2 storerooms, garage, a three bay barn to include feeding manger, tractor shed and hay storage. Additional 3 bay open hay barn and tool shed. In the field you will find an old 4 bay low barn with tool shed. There is a further parking area with a large workshop and service pit. All set in 2.5 acres of gardens and level grounds. The front garden is laid to lawn with off road parking for four vehicles.
Agents Note
The property will be sold subject to an overage/ uplift clause whereby the current vendors will receive 40% of any increase in market value upon the grant of planning permission for any new residential development on the site over a period of 30 years from the date the property sale is completed.
Services
Mains electric and water. Lpg heating. Septic Tank.
Local Authority
Monmouthshire County Council. Council tax band tbc.
Tenure
We are informed the property is Freehold, intending purchasers should verify this with their solicitor.
Viewing
Strictly by appointment with the Agents: David James.
Property info
For more information about this property, please contact
David James, NP16 on +44 1291 639050 * (local rate)
Disclaimer
Property descriptions and related information displayed on this page, with the exclusion of Running Costs data, are marketing materials provided by David James, and do not constitute property particulars. Please contact David James for full details and further information. The Running Costs data displayed on this page are provided by PrimeLocation to give an indication of potential running costs based on various data sources. PrimeLocation does not warrant or accept any responsibility for the accuracy or completeness of the property descriptions, related information or Running Costs data provided here.














































.png)