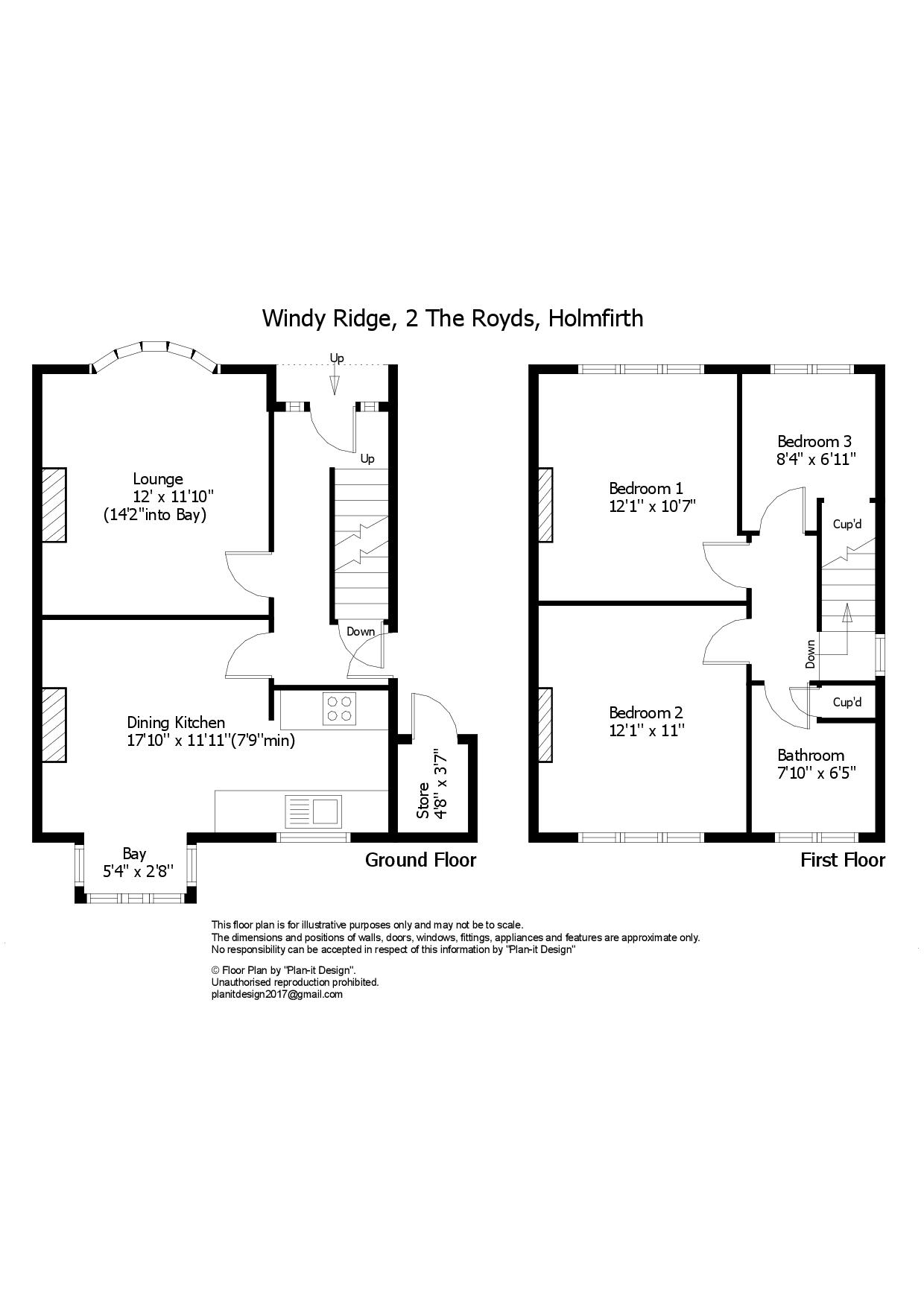Semi-detached house for sale in The Royds, Cartworth Road, Holmfirth HD9
* Calls to this number will be recorded for quality, compliance and training purposes.
Property features
- Traditional semi-detached house
- Elevated location with views
- Convenient for Holmfirth centre
- Lounge and dining kitchen
- 3 bedroom and bathroom
- Gardens and parking
- No vendor chain
- Tenure; Freehold. Energy rating 58 (Band D). Council tax band B
Property description
A rare opportunity to purchase this semi-detached house which occupies a pleasant elevated location with views over Holmfirth and is perfectly situated for access to its many amenities. The property has remained within the ownership of the same family since being built and is offered for sale on the open market for the first time. It comprises: Entrance hall, lounge, dining kitchen, landing, 3 bedrooms and bathroom. It has a number of original features complemented by a gas central heating system, modern kitchen and bathroom fittings but offers something of a blank canvas for the next owner to update to their own tastes. Externally there is a driveway / parking area to the side and gardens to the front, side and rear.
Accommodation
Ground Floor
Entrance Hall
An open porch at the front of the house features a leaded-glazed entrance door with further leaded-glazed panels surrounding the door. There is a staircase to the first floor and central heating radiator. The hall extends to a side entrance area where there is also a door to the understairs storage area and side entrance door.
Lounge (3.66m x 3.6m)
With bay window to the front enjoying the impressive views over Holmfirth, chimney breast with tiled fireplace and electric fire and central heating radiator.
Dining Kitchen (5.44m x 3.63m)
The dining room and kitchen have been combined to create this spacious living / dining kitchen which features a bay window to the rear, chimney breast with stone lintel and built in cupboard to one side, wooden floorboards and central heating radiator. The kitchen area is fitted with a range of modern base units and wall cupboards with wooden worksurfaces, stainless steel sink unit with mixer tap, integrated oven, 4 ring gas hob with extractor over and plumbing for automatic washing machine. It also features a further window to the rear.
First Floor
Landing
With window to the side.
Bedroom 1 (3.68m x 3.23m)
A double bedroom with window to the front enjoying the views and central heating radiator.
Bedroom 2 (3.68m x 3.35m)
Another double bedroom with window to the rear and central heating radiator.
Bedroom 3 (2.54m x 2.1m)
A single bedroom with window to the front enjoying the views and central heating radiator.
Bathroom (2.4m x 1.96m)
With modern three piece suite in white comprising low flush wc, wall hung washbasin and bath with shower over, fully tiled walls, obscure glazed window to the rear and central heating radiator.
Outside
In these particulars we have described the rear of the property as the elevation which faces the road at the rear. This has a small garden area behind the house and driveway area at the side with space to park 2 vehicles. A small outbuilding / store is attached to the side of the house.
Gardens
Beyond the drive is a lawned garden which wraps around the front of the building, with a further lawned area below, complemented by well stocked borders.
Additional Information
The property is freehold. Energy rating 58 (Band D). Council tax band B.
Our online checks show that Superfast Fibre Broadband (Fibre to the Cabinet fttc) is available. Mobile coverage at the property is offered by several providers.
Viewing
By appointment with Wm Sykes & Son.
Location
From Hollowgate in the centre of Holmfirth, head up Rotcher Road then turn left onto The Royds. The property is the second house on the left hand side.
Property info
For more information about this property, please contact
WM Sykes & Son, HD9 on +44 1484 973901 * (local rate)
Disclaimer
Property descriptions and related information displayed on this page, with the exclusion of Running Costs data, are marketing materials provided by WM Sykes & Son, and do not constitute property particulars. Please contact WM Sykes & Son for full details and further information. The Running Costs data displayed on this page are provided by PrimeLocation to give an indication of potential running costs based on various data sources. PrimeLocation does not warrant or accept any responsibility for the accuracy or completeness of the property descriptions, related information or Running Costs data provided here.



























.png)
