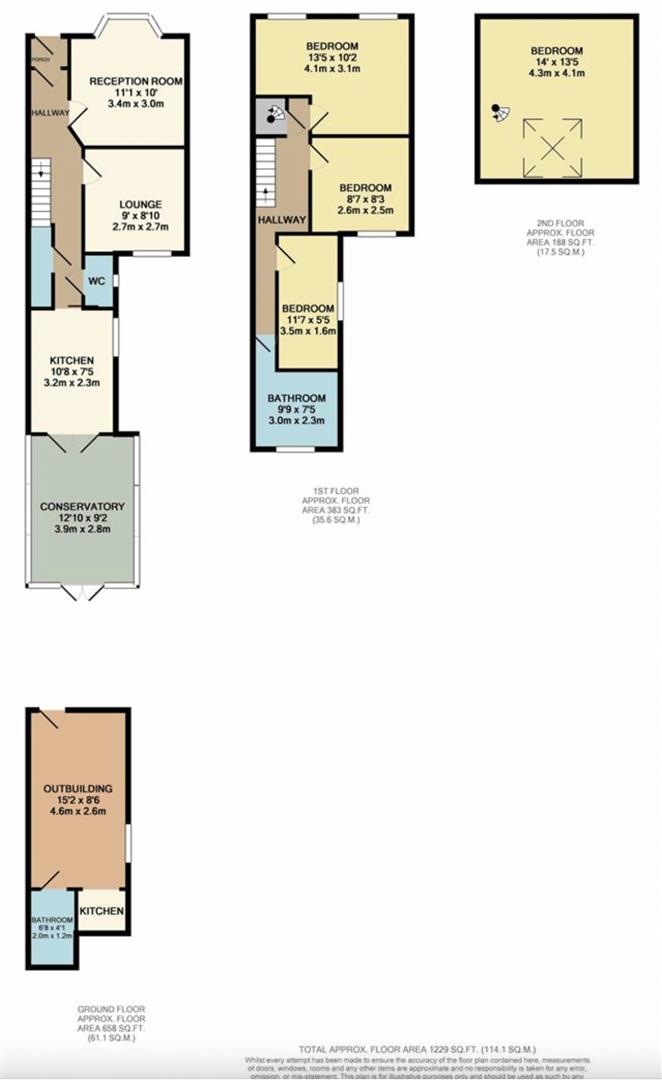Terraced house for sale in Malvern Road, London N17
* Calls to this number will be recorded for quality, compliance and training purposes.
Property features
- Four Bedroom House
- Mid Terrace Victorian
- Short Walk to Tottenham Hale
- Potential to Extend (STPP)
- Downstairs WC
- Large Rear Garden
- Garden Studio
- Circa 1229 Square Foot
Property description
A luxuriously appointed four bedroom home, expertly arranged across three floors and with a whole host of stunning designer features scattered throughout. You have a huge amount of sociable space and twin receptions.
If you lived here
You'll be enjoying some truly beautiful Design & Decor; both front lounges have engineered hardwood floors underfoot, while the lengthy kitchen has a handy breakfast bar, colourful metro tiling and a full range of fitted appliances.
Exit through the kitchen and you come to the first of many luxurious touches; a 130 square foot conservatory, flooded with light and perfect for parties and dining all year round. This leads in turn to the lengthy outdoor decking area..
Upstairs all the bedrooms are finished with the same sense of style as the rest of the property, with venetian blinds and contrast designer wallpaper. The first floor bathroom is particularly impressive, with a dedicate shower cubicle, rainfall shower and designer fittings.
Reception Room (3.4m x 3.0m (11'1" x 9'10" ))
Lounge (2.7m x 2.7m (8'10" x 8'10" ))
Wc
Kitchen (3.2m x 2.3m (10'5" x 7'6" ))
Conservatory (3.9m x 2.8m (12'9" x 9'2" ))
Bedroom (4.1m x 3.1m (13'5" x 10'2" ))
Bedroom (2.6m x 2.5m (8'6" x 8'2" ))
Bedroom (3.5m x 1.6m (11'5" x 5'2" ))
Bedroom (3.5m x 1.6m (11'5" x 5'2"))
Bathroom (3.00m x 2.29m (9'10" x 7'6"))
Bedroom (4.3m x 4.1m (14'1" x 13'5" ))
Outbuilding (4.6m x 2.6m (15'1" x 8'6" ))
Bathroom (2.0m x 1.2m (6'6" x 3'11" ))
Kitchen
What else?
- Tottenham Hale station is less than a half mile on foot, for Victoria line tubes to the West End, plus overground destinations and a comprehensive retail park.
- You have eight primary/secondary schools within walking distance, all rated 'Good' or better by Ofsted and including the 'Outstanding' Harris Academy.
- For your new local you should give The Beehive a try; it's a spacious family friendly gastropub, just a five minute walk.
Property info
For more information about this property, please contact
The Stow Brothers - Highams Park, E4 on +44 20 3641 0906 * (local rate)
Disclaimer
Property descriptions and related information displayed on this page, with the exclusion of Running Costs data, are marketing materials provided by The Stow Brothers - Highams Park, and do not constitute property particulars. Please contact The Stow Brothers - Highams Park for full details and further information. The Running Costs data displayed on this page are provided by PrimeLocation to give an indication of potential running costs based on various data sources. PrimeLocation does not warrant or accept any responsibility for the accuracy or completeness of the property descriptions, related information or Running Costs data provided here.
































.png)

