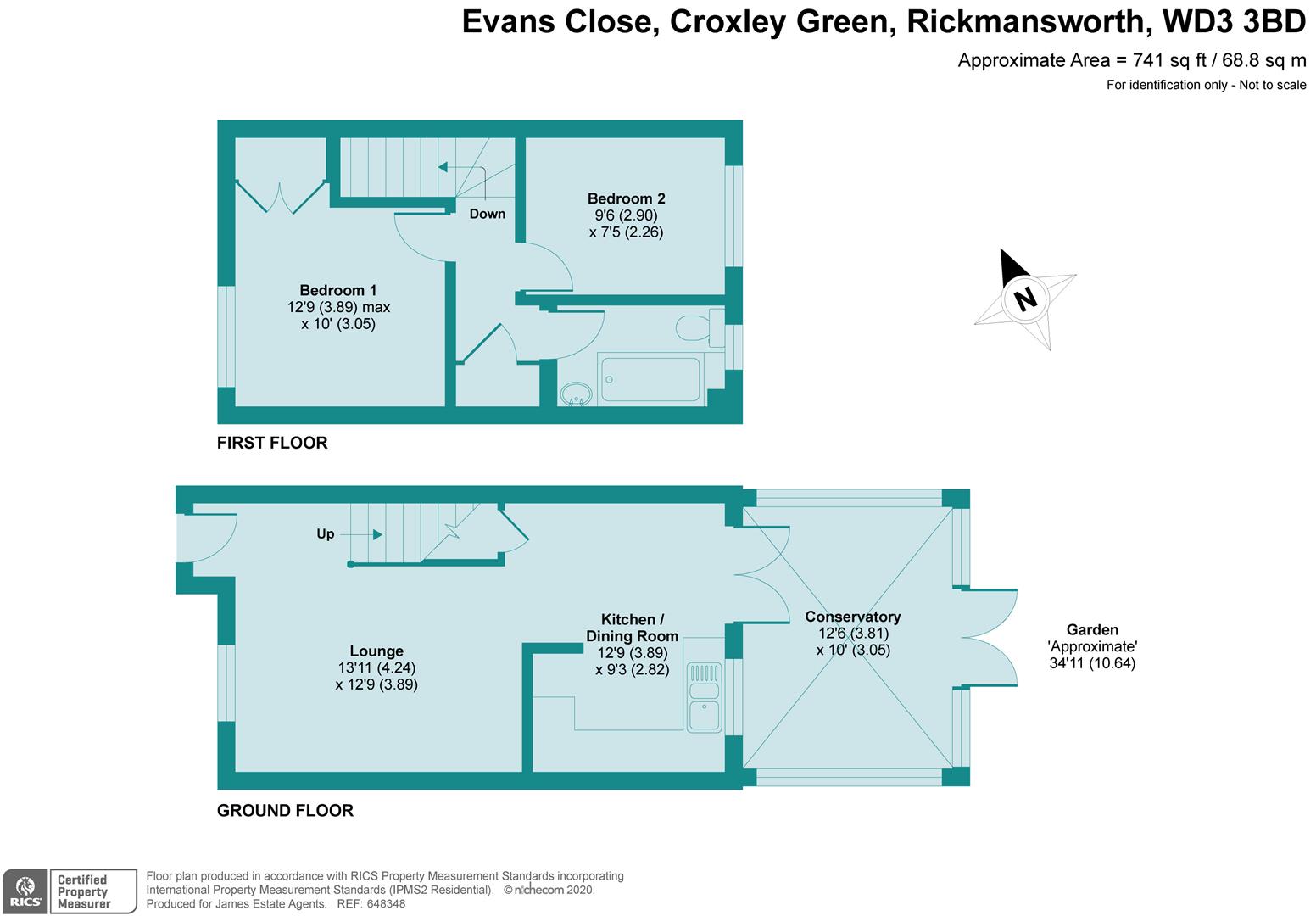Terraced house for sale in Evans Close, Croxley Green, Rickmansworth WD3
* Calls to this number will be recorded for quality, compliance and training purposes.
Property features
- Popular location just off New Road
- Short walk to Croxley Met station and the Green
- Lovely bright lounge
- Two bedrooms
- Modern bathroom
- Stylish landscaped rear garden
- Gas boiler for central heating
- UPVC double glazed windows with some fitted shutters
- Allocated parking space
- EPC Rating C
Property description
A stylish mid terrace two bed terrace cottage situated in a quiet cul de sac just off New Road and close to The Green and an easy walk to the Met station and all village facilities. The accommodation offers one good size reception room opening into a well appointed kitchen area. Doors open from the kitchen into a conservatory with access to the beautifully landscaped rear garden. The upper floor has two bedrooms and a modern bathroom. One allocated parking space.
Entrance
Double glazed composite door with inset obscure glazing that leads to the lounge.
Lounge (4.24m x 3.89m (13'11 x 12'9))
Double glazed window to front incorporating fitted wooden shutters. Laminate wood effect flooring. Stairs rising to first floor. Radiator. Under stairs storage cupboard.
Kitchen (3.89m x 2.82m (12'9 x 9'3))
Contemporary style kitchen fitted with a range of wall and base units incorporating roll edge laminate worktops. Stainless steel sink unit with laminate tile effect backsplash, integrated oven with four ring gas hob, extractor over. Space for slim-line dishwasher. Wall mounted boiler. Space for fridge/freezer. Laminate wood effect flooring. Double glazed window to rear. Radiator. French doors leading out to Conservatory.
Conservatory (3.81m x 3.05m (12'6 x 10'))
The conservatory is constructed with a low brick wall base, double glazed to three walls and side panels. French doors to the rear garden. Radiator, ceramic tiled flooring. Fitted units housing plumbing and space for washing machine.
Bedrooms
Bed 1 - double glazed window to front incorporating wooden shutters. Radiator. Wood panelling feature wall. Fitted wardrobes & radiator.
Bed 2 - double glazed window to rear, radiator.
Family Bathroom
Obscure double glazed window to rear. White suite with free standing bath including claw style chrome feet with shower over. Vanity style basin set in a vanity unit and chrome mixer tap. White WC with concealed cistern. Fully tiled walls and flooring.
Outside
Rear - paved patio leading onto a lawn with boundary fencing. Gated access to rear.
Front - open area of lawn with pathway to front door.
Parking - one allocated space in parking area plus visitors spaces.
Local Authority
Three Rivers District Council
Council Tax Band
Band D
Additional Information
Heating - Combi gas boiler wall mounted in kitchen serving radiators
Windows - UPVC double glazed units.
Main service connection - all main service connections.
Broadband speeds : Standard5 Mbps0.7 MbpsGood Superfast65 Mbps16 MbpsGood Ultrafast1000 Mbps100 Mbps
Standard, Superfast & Ultrafast Broadband available
Mobile signal: EE, O2, Three, Vodafone - Likely to have good coverage
Agency Notes
Feedback - after all viewings we appreciate feedback either verbally or by email.
Offers - we are happy to discuss initial offers verbally but all formal offers should be in writing with the full name of purchasers, written evidence of deposit and mortgage amount, position/status of purchaser and any related or associated sale.
Property info
For more information about this property, please contact
James Estate Agents, WD3 on +44 1923 908865 * (local rate)
Disclaimer
Property descriptions and related information displayed on this page, with the exclusion of Running Costs data, are marketing materials provided by James Estate Agents, and do not constitute property particulars. Please contact James Estate Agents for full details and further information. The Running Costs data displayed on this page are provided by PrimeLocation to give an indication of potential running costs based on various data sources. PrimeLocation does not warrant or accept any responsibility for the accuracy or completeness of the property descriptions, related information or Running Costs data provided here.























.png)
