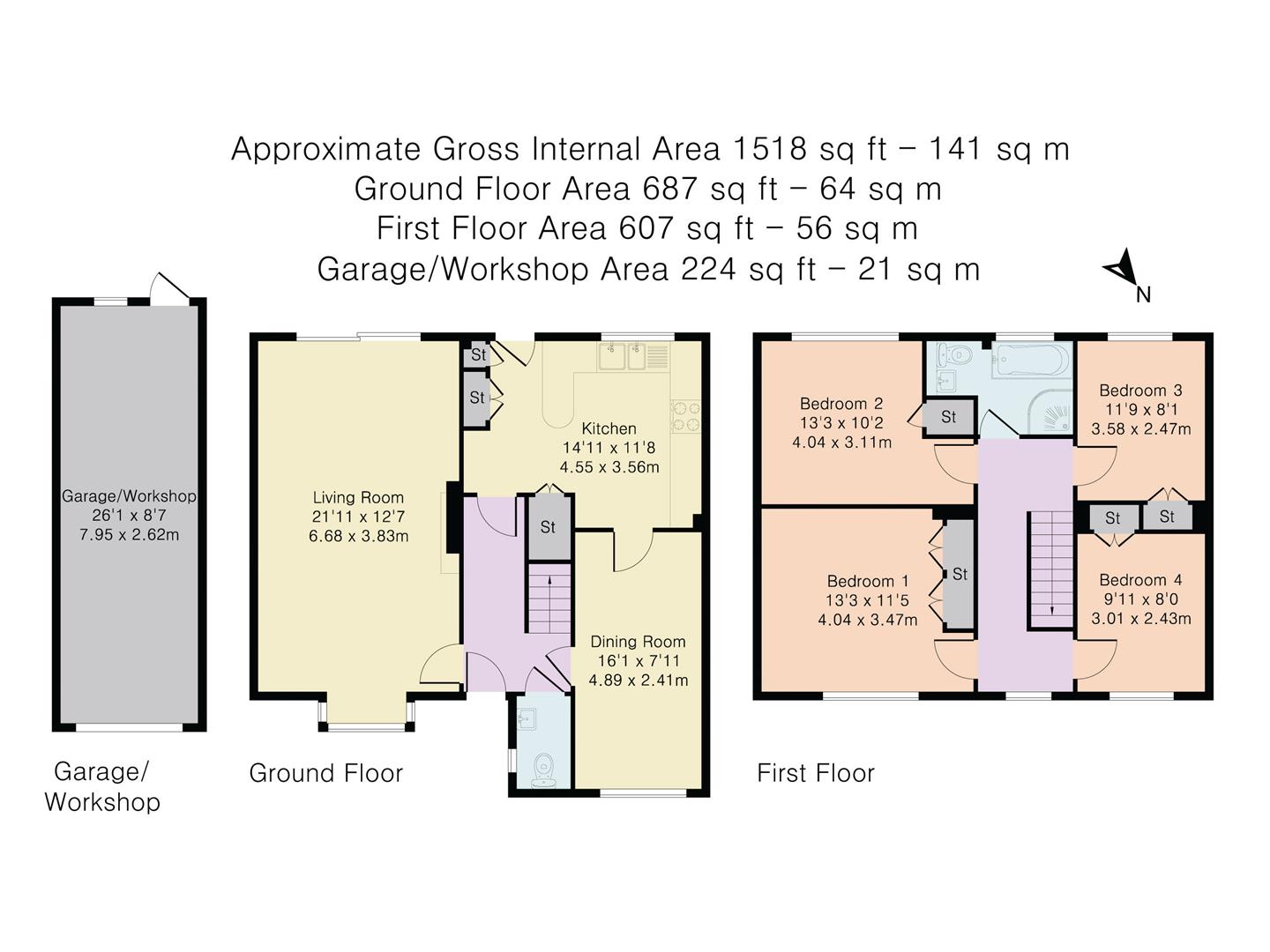Detached house for sale in High Street, Chalgrove, Oxford OX44
* Calls to this number will be recorded for quality, compliance and training purposes.
Property features
- Detached individual house
- Centre of the village
- Close to Post Office & Shops
- 4 bedroom family accommodation
- Opportunties to extend
- Generous reception room with fireplace
- South-facing garden
- Tandem garage/workshop
- Off-road parking
- Gas central heating
Property description
An outstanding and individual detached four bedroom family house in the centre of the village with south-facing garden and garage
Tenure : Freehold
Description:
This detached family house is set back from the road behind an enclosed garden approach that utilises low maintenance shaped gravel and paved areas with raised beds and borders. The house has an attractive facade and enjoys a sizeable and superbly maintained and well-stocked south-facing garden to the rear. A tandem garage, with workshop area and roof storage is approached via a rear driveway.
The interior of the house is meticulously presented and features a generous and well-proportioned reception room with double aspect, fireplace and French doors to the garden. A family-sized kitchen at the rear of the house, with access to the garden, is well-equipped and opens into what is currently the dining room but might equally serve as a family room. On the first floor there are four bedrooms, including two double rooms, and a bathroom with shower cabinet as well.
There are thought to be opportunities to extend the property to the rear, both at ground and first floor level, subject to obtaining the necessary consents.
Chalgrove
Chalgrove is set amidst flat farmland situated c. 10 miles south east of Oxford, c. 4 miles west of Watlington, and only c. 5 miles from J6 of the M40. This is a popular village with a strong village community and has two Village Halls and three Public Houses.
There are six shops, including two mini-markets, a Florist, Pharmacy, Post Office, and a Newsagent. Other services include a Doctors Surgery. The village has a Primary School in addition to several day nurseries. There is also a secondary school in nearby Watlington. Thames Travel provides an hourly bus service from Watlington to Oxford (Number T1). There is also a fast train service from Thame/Haddenham (12 miles) to London Marylebone (45 mins) and from Didcot (15 miles) to Paddington (45 mins).
There are comprehensive shopping facilities and a weekly market in the traditional market towns of Thame and Wallingford. The city of Oxford has extensive shops, theatres, museums and many recreational facilities.
Outside
There is an attractive gated approach to the house through a professionally designed low maintenance garden that utilises shaped gravelled areas and well-stocked raised beds and borders. There are a variety of mature shrubs and ornamental trees. There is gated side access to the rear garden from both flanks of the house.
Garage/Workshop: (7.95 x 2.62 (26'0" x 8'7"))
The garage is entered via a remote operated roller door. There are power and light points as well as fitted shelving and an easily accessible extended shelf at eaves level. A rear window and pedestrian door lead into the garden and provide access to the house
Garden:
The garden is south-facing and enclosed by close-boarded fencing. A flagstone terrace lies adjacent to the rear of the house and extends to provide an outside seating area. There is a shaped lawn with well-stocked borders containing a wide variety of plants and shrubs. At the rear of the garden there is a mature apple tree and Lilac. There is side access via both flanks of the house to the front garden.
Services:
Mains Services: Electricity / Gas / Water / Drainage
Heating: Oil fired central heating
Local Authority: South Oxfordshire District Council
Council Tax Band: F
EPC Rating: D
Viewing:
Strictly by appointment with the agents - Robinson Sherston (Watlington). Telephone:
Property info
For more information about this property, please contact
Robinson Sherston, OX49 on +44 1491 738266 * (local rate)
Disclaimer
Property descriptions and related information displayed on this page, with the exclusion of Running Costs data, are marketing materials provided by Robinson Sherston, and do not constitute property particulars. Please contact Robinson Sherston for full details and further information. The Running Costs data displayed on this page are provided by PrimeLocation to give an indication of potential running costs based on various data sources. PrimeLocation does not warrant or accept any responsibility for the accuracy or completeness of the property descriptions, related information or Running Costs data provided here.







































.png)
