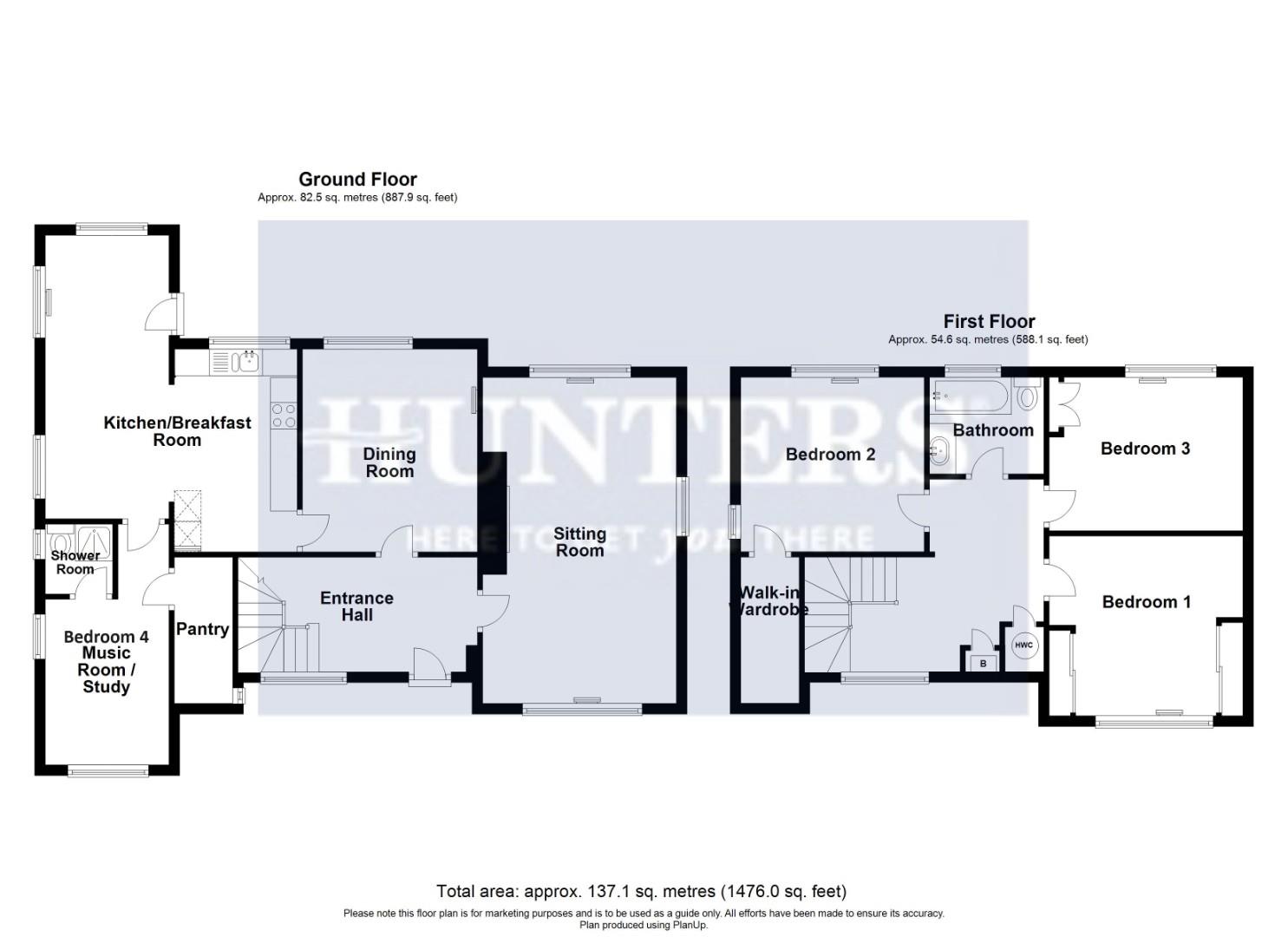Detached house for sale in Bath Road, Leonard Stanley, Stonehouse GL10
* Calls to this number will be recorded for quality, compliance and training purposes.
Property features
- Within Circa 1/3rd Acre Plot
- Parking For Many Cars
- Potential To Extend
- 4 Bedroom Detached House
- 2-3 reception Rooms
- En-Suite To Downstairs Bedroom 4
- Level Garden
- No Onward Chain
Property description
A perfect opportunity to acquire this 4 bedroom detached house set within a generous plot circa 1/3rd of an acre with large parking area to the side of the house allowing parking for many cars. Offered to the market with no onward chain and much potential to extend subject to the relevant consents and permissions being granted. Internally comprising an entrance hall, sitting room, dining room and a kitchen which leads into a breakfast area. There is also on the ground floor level a versatile reception which could be used as a study however, as there is an ensuite shower room attached then it would make an ideal 4th bedroom with ensuite and walk in store offering valuable storage. To the first floor there are three double bedrooms and a family bathroom. If you’re looking for a property that you can put your own stamp on and need a good size level garden with plenty of parking, then this could be the one for you.
Amenities
Leonard Stanley has a thriving primary school nearby, a local church and playing fields whilst local shops can be found in adjoining Kings Stanley. These include a useful Cooperative grocery store and post office. There is also easy road access to Stonehouse, Stroud and J13 of the M5, and open countryside is equally available with nearby views of the Cotswold Hills and ample country footpaths nearby to enjoy.
Directions
There is a lane almost opposite the entrance to The Street just off of the Bath Road on the opposite side. Turn into this lane and grange Croft is the first house on the right.
Entrance Hallway
Double glazed front door, fixed double glazed window, double radiator, wood block flooring, coat hooks, staircase to the first floor.
Sitting Room (6.02m x 3.58m max (19'9" x 11'9" max))
Double glazed window to the front and rear aspect, double glazed fixed window to the side. Wood block flooring, open fire to chimney breast, corner alcove cupboard, two radiators.
Dining Room (3.28m x 3.23m (10'9" x 10'7"))
Wood block floor, double glazed window to the rear, radiator, opening into the kitchen.
Kitchen (3.89m x 2.24m (12'9" x 7'4"))
A range of matt cream wall and base units with worktops over, tiled flooring, built-in electric double oven, refrigerator and dishwasher, gas hob with extractor hood over, opening to breakfast room.
Breakfast Room (5.36m x 2.21m (17'7" x 7'3"))
Matching matt cream wall and base units with worktop over, tiled floor, three double glazed windows, double glazed door to the garden, two radiators and a built-in freezer.
Bedroom 4/Study (2.97m min x 2.34m (9'9" min x 7'8"))
Exposed floorboards, double radiator, double glazed window to the front and side, door to shower room, door to a walk-in cupboard/store.
Ensuite Shower Room
Comprising a WC, shower cubicle with electric shower, wash basin, tiled walls, frosted double glazed window.
Landing
Wide double glazed window to the front, boiler cupboard, airing cupboard. Access to loft.
Bedroom 1 (3.66m mx x 3.12m (12'0" mx x 10'3"))
Two built in mirrored wardrobes, double glazed window to front, radiator.
Bedroom 2 (3.40m x 3.05m (11'2" x 10'0"))
Double glazed window to garden, radiator, deep walking wardrobe/cupboard.
Bedroom 3 (3.66m mx x 2.82m (12'0" mx x 9'3"))
Double glazed window to rear garden, radiator, built-in wardrobe with drawers beneath .
Bathroom (2.06m x 1.73m (6'9" x 5'8"))
Comprising a white suite to include a wash basin with storage beneath, panelled bath with electric shower over, WC, radiator, frosted double glazed window, fully tiled walls.
Outside
Extensive Parking
There is generous off-road parking with the property with the parking area laid to stone chippings and able to accommodate many cars.
Gardens
To the front of the property is open plan garden laid to grass with pathway to door and to the parking area. To the rear of the parking area is an area laid to patio stones with a brick built barbecue and a mature tree with deep shrub bed to the right hand side. This area leads into the rear garden which is laid to grass incorporating trees and shrubs and a pathway leading to the wooden shed and greenhouse. There is a patio area adjacent to the rear of the house and an outside tap.
Social Media
Like and share our Facebook page (@HuntersStroud) & Instagram Page (@hunterseastroud) to see our new properties, useful tips and advice on selling/purchasing your home.
Council Tax Band
Leonard Stanley Parish Band D
Tenure
Freehold
Property info
For more information about this property, please contact
Hunters - Stroud, GL5 on +44 1453 571801 * (local rate)
Disclaimer
Property descriptions and related information displayed on this page, with the exclusion of Running Costs data, are marketing materials provided by Hunters - Stroud, and do not constitute property particulars. Please contact Hunters - Stroud for full details and further information. The Running Costs data displayed on this page are provided by PrimeLocation to give an indication of potential running costs based on various data sources. PrimeLocation does not warrant or accept any responsibility for the accuracy or completeness of the property descriptions, related information or Running Costs data provided here.






























.png)
