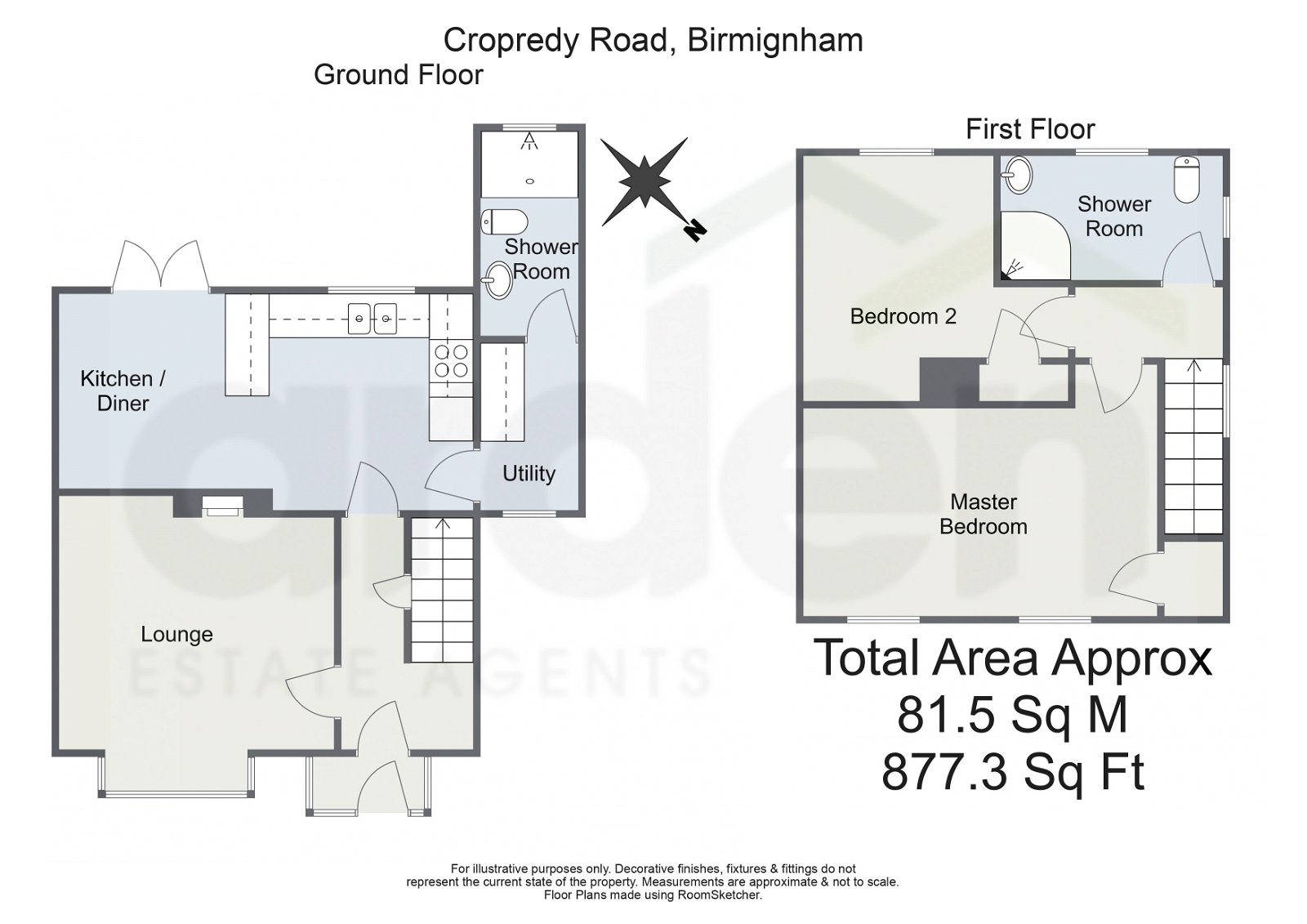Semi-detached house for sale in Cropredy Road, West Heath, Birmingham B31
* Calls to this number will be recorded for quality, compliance and training purposes.
Property features
- Two Bedrooms
- Lounge featuring a Log Burner
- Modern Kitchen/Diner
- Utility Room
- Two Shower Rooms
- Rear Garden
- Off Road Parking
- Secured Porch
- Non Standard Construction ( Laing - Easi )
- Close to Amenities
Property description
Presenting this beautifully finished two-bedroom, semi-detached property in West Heath, Birmingham. Featuring off-road parking, a welcoming porch, contemporary amenities including a sleek kitchen and two modern shower rooms, all complemented by a charming lounge and a rear garden.
This well presented property presents a host of amenities, including convenient off-road parking, a secure porch, and a welcoming entrance hall. Enjoy the comfort of a lounge adorned with a bay window and a charming log burner, while the contemporary kitchen/diner boasts integrated appliances including a double oven and microwave, induction hob, and extractor fan with double patio doors leading to the rear garden. Additional highlights include a practical utility room, a sleek modern shower room, and upstairs, a spacious master bedroom, a second double bedroom, and another stylish shower room, accessible via stairs to the first-floor landing.
Outside, this property boasts a low-maintenance rear garden, featuring a patio area perfect for outdoor relaxation, steps leading down to a lawn, and a convenient shed for storage needs. The entire area is enclosed by sturdy fenced boundaries, ensuring both privacy and security.
West Heath is a offers a number of shopping and eating facilities, plus easy access for commuters into Birmingham City Centre via Northfield Train Station. Nearby, is also Longbridge Train Station and the recently regenerated Longbridge Town Centre Development, home to the largest Marks and Spencer in the Midlands.
Lounge - 4.04m x 3.79m (13'3" x 12'5") max
Kitchen/Diner - 5.74m x 2.97m (18'9" x 9'8") max
Utility Room - 2.29m x 1.34m (7'6" x 4'4")
Shower Room - 2.81m x 1.37m (9'2" x 4'5")
Stairs To First Floor Landing
Master Bedroom - 4.85m x 3.45m (15'10" x 11'3") max
Bedroom 2 - 3.64m x 3.17m (11'11" x 10'4") max
Shower Room - 3.05m x 1.68m (10'0" x 5'6")
Property info
For more information about this property, please contact
Arden Estates, B45 on +44 121 659 8140 * (local rate)
Disclaimer
Property descriptions and related information displayed on this page, with the exclusion of Running Costs data, are marketing materials provided by Arden Estates, and do not constitute property particulars. Please contact Arden Estates for full details and further information. The Running Costs data displayed on this page are provided by PrimeLocation to give an indication of potential running costs based on various data sources. PrimeLocation does not warrant or accept any responsibility for the accuracy or completeness of the property descriptions, related information or Running Costs data provided here.









































.png)