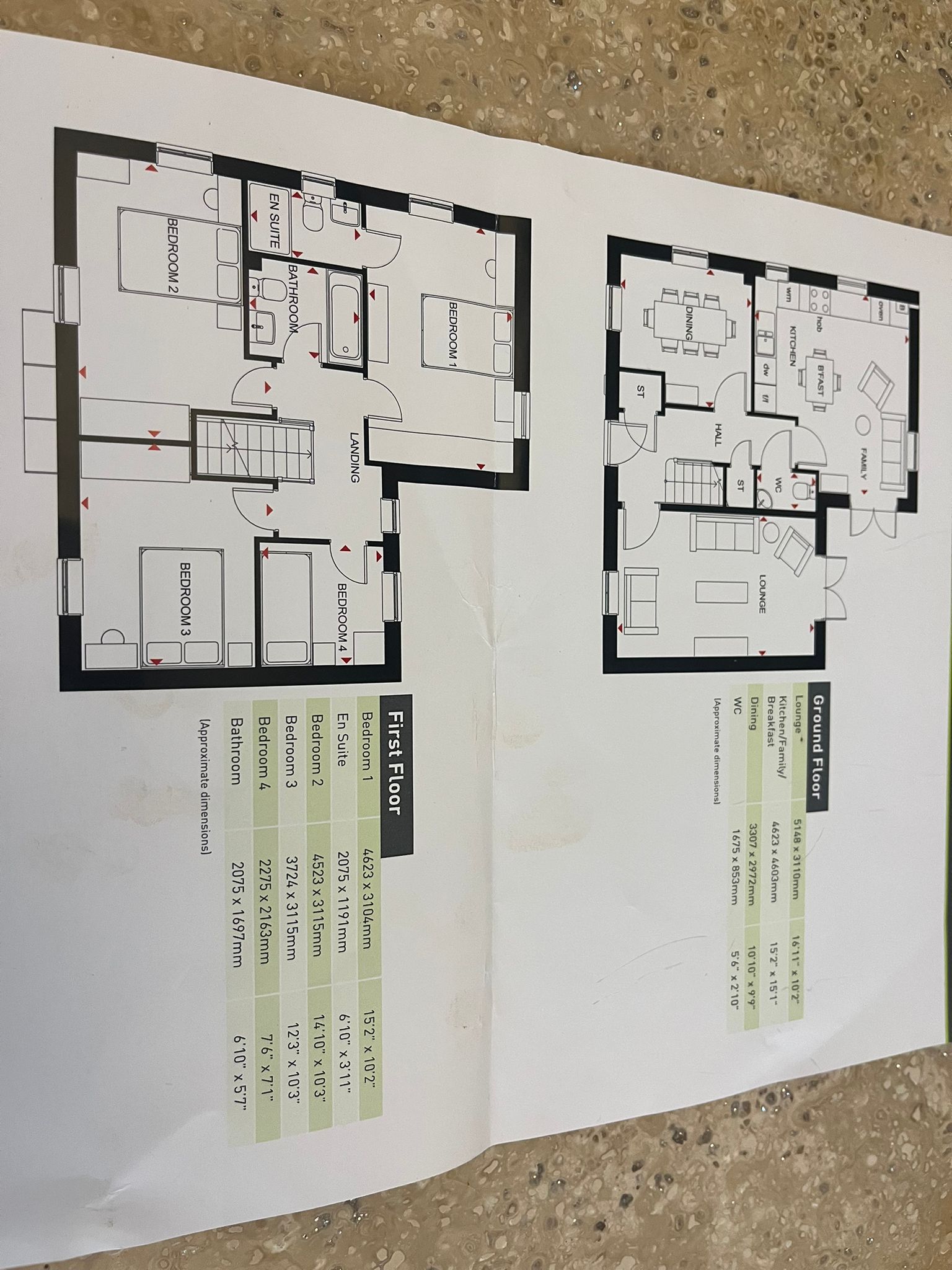Detached house for sale in Clifford Drive, Bury BL9
* Calls to this number will be recorded for quality, compliance and training purposes.
Property features
- Significantly upgraded throughout
- Detached family home
- Sought after location
- Four bedrooms
- Master en-suite
- Driveway + garage
- Kitchen/family room
- Newly built with 8 years nhbc warrantee
Property description
The “Alderney” stunning interior designed and bespoke specification 4 bed detached new build in stone brick, single detached garage and driveway with parking for two cars side by side.
Corner plot position situated on Barratts popular Waldmers Wood development in Bury, overlooking a landscaped area. Located between Bury town center and Ramsbottom village, within minutes to the M66 motorway links. 4 spacious bedrooms with an en-suite to the main bedroom and family bathroom.
Kitchen/Family/Breakfast - Impressive open plan upgraded kitchen with additional island unit, with French doors leading to a paved patio area. Lots of AEG integrated appliances.
Lounge - Dual -aspect lounge with french doors onto a patio area. Feature wall panelling.
Dining room - Embrace the multi-purpose function of a separate dining room or play room/office are which can be utilised to fit in with your lifestyle.
Bedroom 3 - Bespoke walk in open wardrobe and island unit with large drawers, custom built handbag shelves and shoe display. Every girls dream!
Main bedroom - Fitted sliding wardrobes full height 3 panels in bronze mirror and cashmere. Double and full height hanging space. Super king size bed shown in photo.
En Suite - Porcelain full height wall and floor tiles by Roccia to en suite with double shower, chrome heated towel radiator and white vanity two drawer unit. White bathroom suite.
Bedroom 3 - Front bedroom two panel fitted mirrored sliding wardrobe, two bedroom wall lights. Two windows creates natural light.
Main Bathroom - Wow factor tile to main bath with full height wall and floor tiling. Two drawer vanity unit, black heated towel radiator with shower and taps. Shower screen.
WC - Tiles with gold tile trim. Vanity unit with tap.
NHBC new build warranty with 8 years remaining.
Ideal completion date mid December 2024. Furniture available on request.
Council tax E
Tenure Freehold
Book viewings by visiting our website or alternatively by calling our office.
Property Ownership Information
Tenure
Freehold
Council Tax Band
E
Disclaimer For Virtual Viewings
Some or all information pertaining to this property may have been provided solely by the vendor, and although we always make every effort to verify the information provided to us, we strongly advise you to make further enquiries before continuing.
If you book a viewing or make an offer on a property that has had its valuation conducted virtually, you are doing so under the knowledge that this information may have been provided solely by the vendor, and that we may not have been able to access the premises to confirm the information or test any equipment. We therefore strongly advise you to make further enquiries before completing your purchase of the property to ensure you are happy with all the information provided.
Property info
For more information about this property, please contact
Purplebricks, Head Office, B90 on +44 24 7511 8874 * (local rate)
Disclaimer
Property descriptions and related information displayed on this page, with the exclusion of Running Costs data, are marketing materials provided by Purplebricks, Head Office, and do not constitute property particulars. Please contact Purplebricks, Head Office for full details and further information. The Running Costs data displayed on this page are provided by PrimeLocation to give an indication of potential running costs based on various data sources. PrimeLocation does not warrant or accept any responsibility for the accuracy or completeness of the property descriptions, related information or Running Costs data provided here.































































.png)


