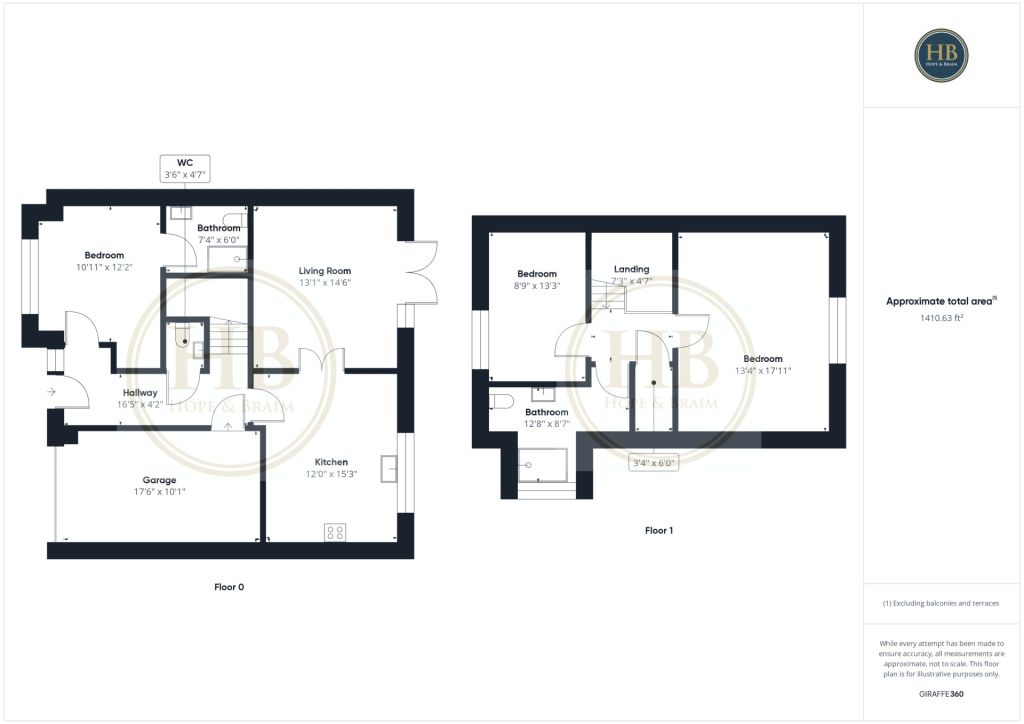Detached bungalow for sale in Claremont Drive, Whitby YO21
* Calls to this number will be recorded for quality, compliance and training purposes.
Property features
- Detached Chalet Bungalow with a Garage & Gardens
- Built-in 2021 by Harrison Homes as part of "Castle Field" Development
- 1,250 sq ft of Stylish Interiors over 2 Floors
- Open Plan Living with Patio Doors to the Garden
- Kitchen/Diner with Fitted Cabinets & Integrated Appliances
- 3 Double Bedrooms & 2 Bathrooms, including En-Suite
- Gas Central Heating & Double-Glazing Throughout
- Integral Garage with Automatic Door
- Landscaped Gardens with Sun Terrace
Property description
Hope & Braim are delighted to present 18 Claremont Drive in Whitby to the market.
This immaculately presented chalet bungalow with its landscaped gardens and integral garage occupies a plot on the edge of this newly finished development and affords views over the grounds of Sneaton Castle. Built in 2021 by Harrison Homes as one of a few bungalows on the Castle Fields site, the property has been enhanced by the current owners with tastefully decorated interiors and the landscaping of the garden to include a sun terrace and planting. There is open plan living with the living room being connected to the kitchen/diner by double doors inside and to the garden and outside by glazed doors. The kitchen has a range of fitted cabinets with integrated appliances that were upgraded from the standard spec and there is ample space for a dining table and seating. The lounge has a splash of rich colour that gives a cosier feel plus there is floor to ceiling glazing that floods the room with natural light and allows views over the garden. There is a downstairs bedroom with an en-suite shower room and a cloakroom off the entrance hall completes downstairs. Upstairs there are two bedrooms that both have vaulted ceilings with Velux windows which give a greater sense of space, plus another bathroom with a three-piece shower suite. Outside there is a driveway and integral garage with an automatic door, whilst to the rear is an enclosed garden with a patio and lawn.
Property info
For more information about this property, please contact
Hope & Braim Estate Agents, YO21 on +44 1947 485419 * (local rate)
Disclaimer
Property descriptions and related information displayed on this page, with the exclusion of Running Costs data, are marketing materials provided by Hope & Braim Estate Agents, and do not constitute property particulars. Please contact Hope & Braim Estate Agents for full details and further information. The Running Costs data displayed on this page are provided by PrimeLocation to give an indication of potential running costs based on various data sources. PrimeLocation does not warrant or accept any responsibility for the accuracy or completeness of the property descriptions, related information or Running Costs data provided here.














































.png)

