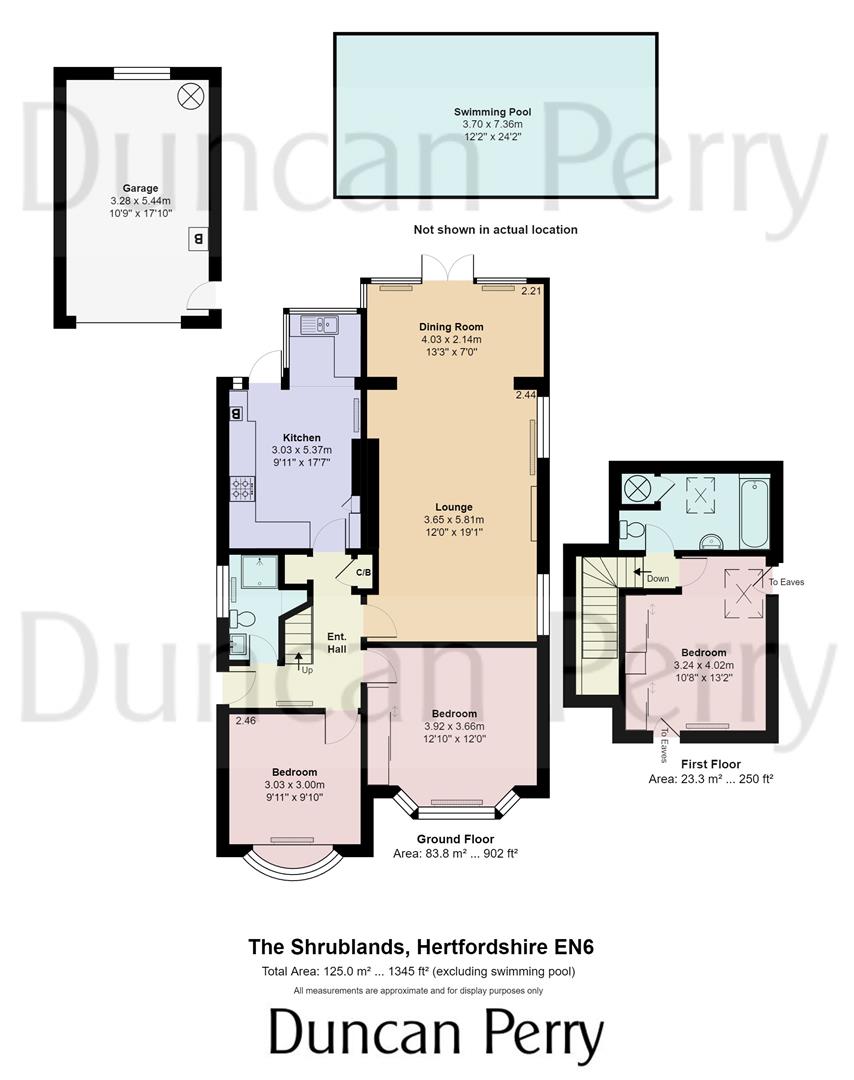Property for sale in The Shrublands, Potters Bar EN6
* Calls to this number will be recorded for quality, compliance and training purposes.
Property features
- Three bedroom detached chalet bungalow
- Chain free
- 113' X 38' rear garden
- Through lounge/dining room
- Kitchen/breakfast room
- Detached garage
- Heated swimming pool
- Off street parking
- Freehold
- Council tax band E
Property description
Situated within 2024 catchment for Dame Alice Owens school, this three bedroom detached chalet bungalow features through lounge/dining room, kitchen/ breakfast room, detached garage with ample parking, 113' x 38' rear garden and heated swimming pool. Offered chain free.
Part frosted side front door opening into:
Entrance Hall
Tiled floor. Single radiator. Built in cupboard with electric consumer unit. Under stairs storage area.
Lounge/ Diner (8.18m x 3.96m (narrowing to 3.66m) (26'10 x 13' (n)
Through lounge/diner. Three single radiators. One double radiator. Fireplace with gas living flame with coal effect fire. Wall light points. Two frosted double glazed windows to side. Double glazed windows and double width casement doors to rear. Hatch to kitchen. Telephone point.
Kitchen/ Breakfast Room (5.31m x 2.90m (17'5 x 9'6))
Range of wall and base units in a light wood grain effect featuring cupboards and drawers with granite effect working surfaces. Inset four ring gas hob with extractor hood above. Separate Belling electric oven and grill. Space for washing machine. Space for tumble drier. Space for dishwasher. One and a half bowl stainless steel sink. Single radiator. Tiled floor and tiled splashback. Wall mounted Worcester gas central heating boiler. Double glazed windows to side and rear. Part glazed stable door to rear. Space for fridge freezer.
Bedroom Two (3.96m x 3.66m (13' x 12'))
Leaded light double glazed bay window to front. Single radiator. Fitted wardrobes. Ceiling lamp and fan.
Bedroom Three (3.66m x 3.05m (12' x 10' ))
Leaded light double glazed bay window to front. Single radiator. Fitted wardrobes.
Downstairs Wet Room (2.46m x 1.09m (8'1 x 3'7))
Wet room floor shower with overhead and hand shower. Close coupled WC. Pedestal wash basin. Single radiator. Splash back tiling. Frosted double glazed window to side. Under stairs storage area.
First Floor Landing
Approached via turn flight staircase from hallway.
Bedroom One (3.96m x 3.25m (13' x 10'8 ))
Fitted mirror front wardrobes. Eaves storage cupboards. Double glazed Velux skylight to side.
Bathroom (3.25m x 1.75m (10'8 x 5'9))
Suite comprising bath with shower and mixer tap. Wash basin with cupboards below. Close coupled WC. Tiled walls and floor. Single radiator. Built in cupboard housing pressurised hot water tank. Eaves storage cupboard. Double glazed Velux skylight to rear. Electric shaver point.
Exterior Rear (34.44m x 11.58m (113' x 38'))
Starting from the rear of the property with two level paved patio. External water point. Remainder of the garden is in two sections. First section is mainly lawn with inset 24' x 12' lined heated swimming pool with surrounding wood decking. External power point and light. Path runs full length of the garden. To the rear of the garden is :
Timber Framed Home Office/Workshop (4.09m x 2.92m (13'5 x 9'7))
Lighting and power. Window and part glazed casement door to front. Electric wall heater. To the rear is a lean to /shed.
Lean To/Shed (4.19m x 1.75m (13'9 x 5'9))
With light.
Brick Built Detached Garage (5.59m x 3.25m (18'4 x 10'8))
Part glazed casement access door to side from garden. Window to rear. Up and over door to front. Housing swimming pool filtration plant and gas boiler for pool heating. Lighting and power.
Exterior Side
Access to the front via both sides of the property. Block paved independent driveway to one side.
Exterior Front
Predominately block paved driveway for parking with flower and shrub border. Small rockery retained by low brick wall.
Freehold. Council tax band E - Hertsmere Council
Property Information
We believe this information to be accurate, but it cannot be guaranteed. If there is any point which is of particular importance we will attempt to assist or you should obtain professional confirmation. All measurements quoted are approximate. The fixtures, fittings, appliances and mains services have not been tested. These Particulars do not constitute a contract or part of a contract.
Property info
32 The Shrublands, Hertfordshire En6 - Floor Plan. View original

For more information about this property, please contact
Duncan Perry Estate Agents, EN6 on +44 1707 590864 * (local rate)
Disclaimer
Property descriptions and related information displayed on this page, with the exclusion of Running Costs data, are marketing materials provided by Duncan Perry Estate Agents, and do not constitute property particulars. Please contact Duncan Perry Estate Agents for full details and further information. The Running Costs data displayed on this page are provided by PrimeLocation to give an indication of potential running costs based on various data sources. PrimeLocation does not warrant or accept any responsibility for the accuracy or completeness of the property descriptions, related information or Running Costs data provided here.
























.png)
