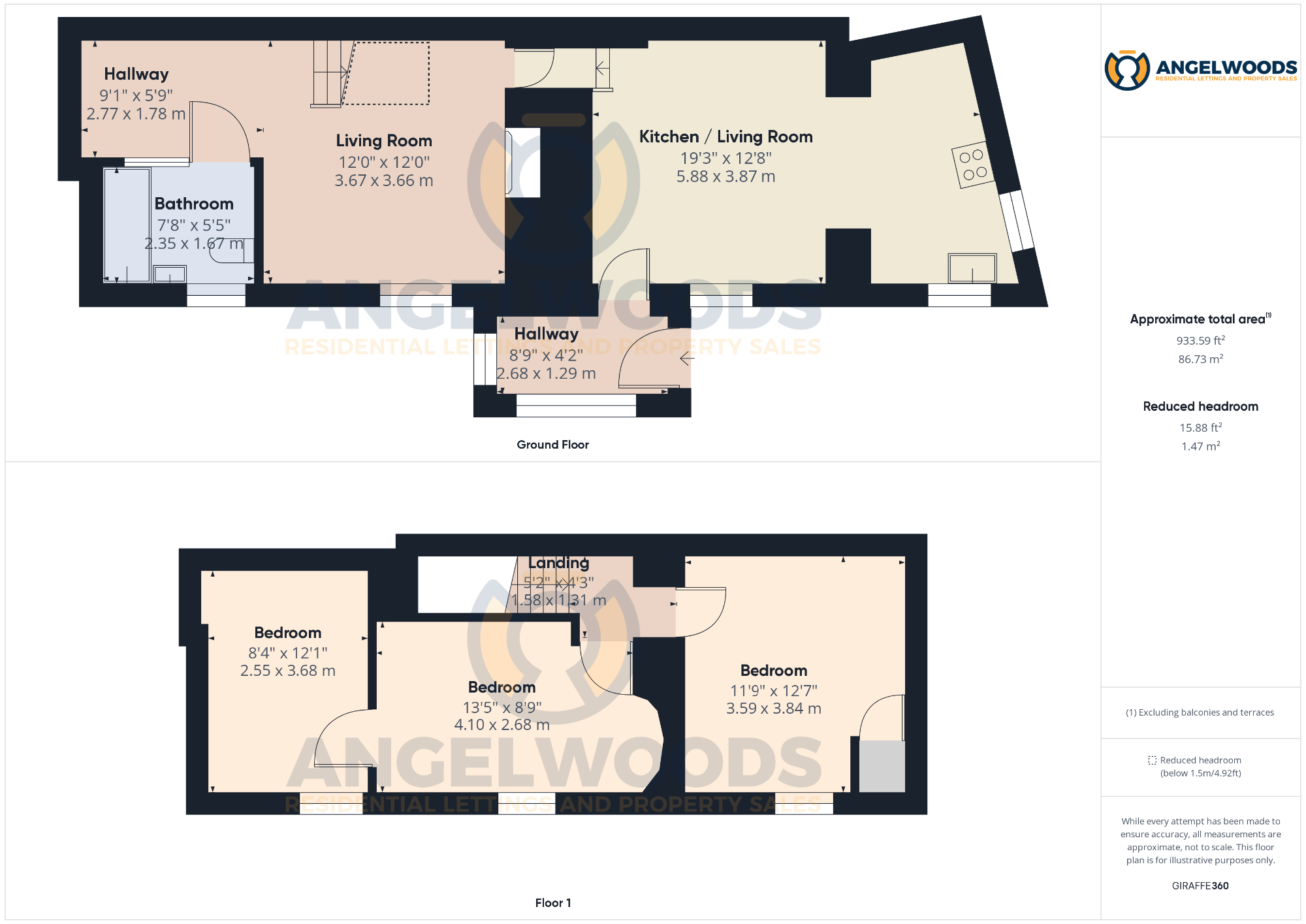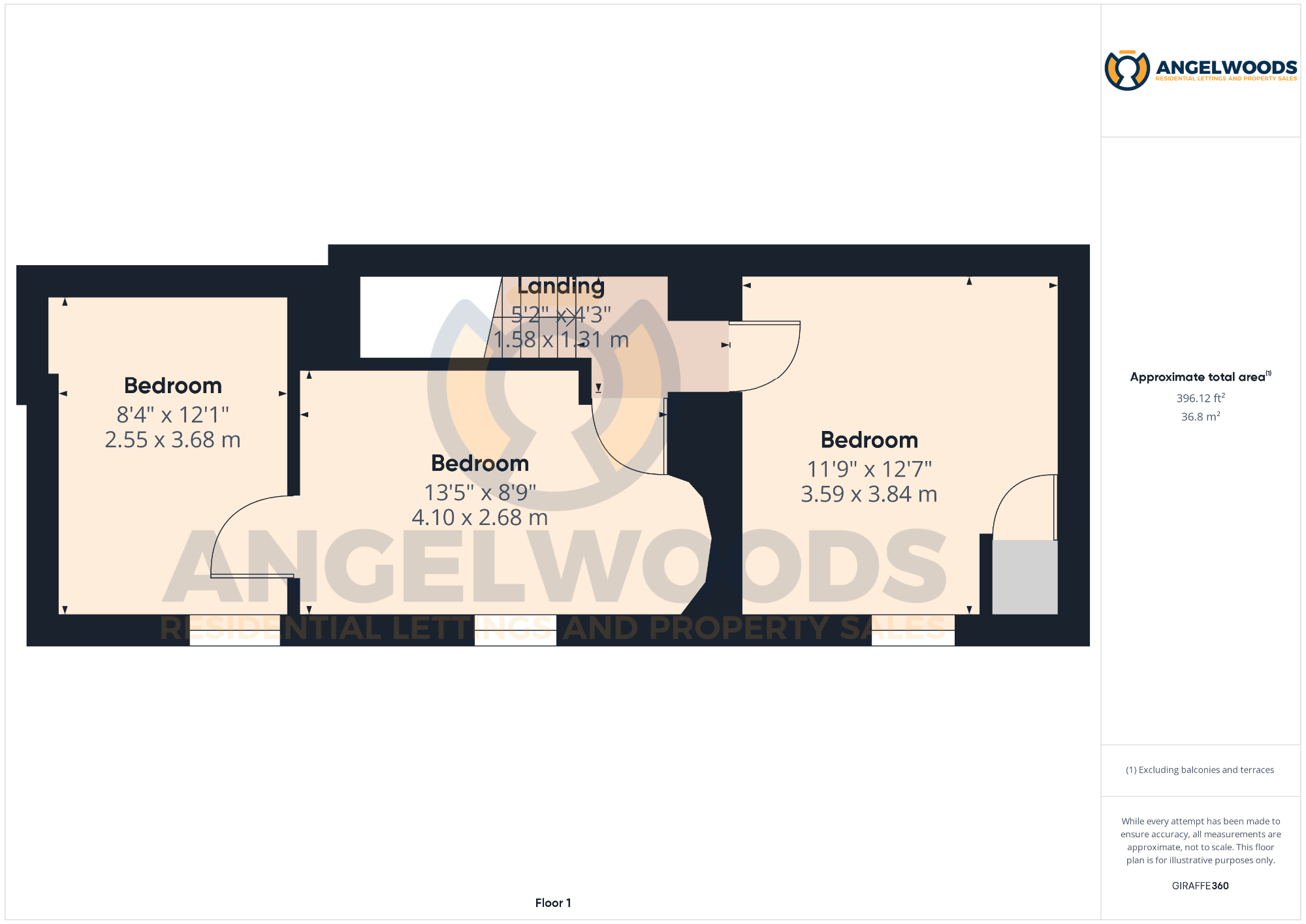Semi-detached house for sale in Oak Cottages, Pentrepiod Road, Pontnewynydd, Pontypool NP4
* Calls to this number will be recorded for quality, compliance and training purposes.
Property features
- Three bedrooms
- Semi detached
- Spacious Lounge with feature wood burner
- Kitchen/dining room
- Fitted kitchen with integrated appliances
- Ground floor bathroom
- Spacious rear garden
- Well presented throughout
- Wonderful views
Property description
Description
The front aspect has the most wonderful views from every window.
The property is presented throughout to a very high standard and comprises; entrance vestibule, superb size kitchen/diner with room for a table and a large sofa the kitchen has solid oak work tops and incredible views from windows.
The lovely spacious lounge has an exposed inglenook fireplace
and cast iron log burner with a delightful original Monmouth staircase which wraps around the inglenook. There is also a good storage area and a study space, ground floor family bathroom
Stairs leading to first floor from lounge to two larger than average double bedrooms with a third double bedroom/large dressing room off bedroom two.
To the outside is a fantastic patio terrace spanning the entire length of the house with steps leading to a terraced garden with a lower lawned area, a vegetable patch area and a secondary terrace.
All border walls have been created using original recovered stones from out buildings and the ground.
The garden shares the same wonderful views from all areas across the surrounding forestry and hills.
Path outside the property leads to national cycle route 492 - Pontypool to Blaenavon World Heritage Site.
Council Tax Band: B (Torfaen County Borough Council)
Tenure: Freehold
Entrance Porch
Obscured UPVC double glazed door to entrance porch, UPVC double glazed window with wonderful views, ceramic tiled flooring, UPVC double glazed window to side, panelling to ceiling, glazed frosted door to dining area
Kitchen/Diner
Dining:
Wood effect flooring, two central heating radiators, UPVC double glazed window to rear with wonderful views, step access to lounge, square opening to kitchen
Kitchen:
Attractive range of base and wall units in a shaker finish with solid oak flat fronted food preparation surfaces over with pan resting bars, integrated dishwasher, integrated washing machine, four ring gas hob with stainless steel oven and splash back, glass and stainless steel hood over with power and light, access to loft storage space, painted and plastered finish to walls and ceiling, space for fridge/freezer, ceramic tiled flooring, strip stained solid wood skirts
Lounge
Laminate wood block effect flooring in a dark oak finish, UPVC double glazed window to front overlooking wonderful views, inglenook exposed solid stone fireplace with inset 'Flavel' cast iron log burner with flagstone hearth, original feature Monmouth staircase, stairs to first floor, two central heating radiators, built in storage cupboard with solid wood frontage and built in study space, stripped obscured glazed door to bathroom
Bathroom
Obscured UPVC double glazed window to front, painted and plastered finish to walls and ceiling, stone effect tiling to all splash backs, low level W.C. Pedestal wash hand basin, panelled bath with power shower over, ceramic tiled flooring in a stone effect finish, central heating radiator
First Floor:
Landing
Strip stained solid wood latched doors off to both rooms, access to loft space
Bedroom 1
UPVC double glazed window to front with wonderful views, central heating radiator, painted and plastered finish to walls and ceiling, bespoke solid wood triple wardrobe, strip stained solid wood latched door to bedroom three
Bedroom 3
Central heating radiator, UPVC double glazed windows to front with wonderful views, papered finish to ceiling, deep skirts
Bedroom 2
Door to airing cupboard housing combination boiler, UPVC double glazed window to rear with wonderful views, two central heating radiators, half wall wooden cladding with decorative dado rail, access to loft space
Outside - Rear
Approximately 1/3 acre of land split into terraces, top terrace being a spacious patio area with bespoke wrought iron fencing, side access gate and path leading to outside front, central stepped pathway with drystone effect feature walling to borders to vegetable patch area and further lawned terrace with hedging and slatted fencing to all outer borders
Property info
For more information about this property, please contact
Angelwoods Limited, NP44 on +44 1633 371739 * (local rate)
Disclaimer
Property descriptions and related information displayed on this page, with the exclusion of Running Costs data, are marketing materials provided by Angelwoods Limited, and do not constitute property particulars. Please contact Angelwoods Limited for full details and further information. The Running Costs data displayed on this page are provided by PrimeLocation to give an indication of potential running costs based on various data sources. PrimeLocation does not warrant or accept any responsibility for the accuracy or completeness of the property descriptions, related information or Running Costs data provided here.
















































.png)

