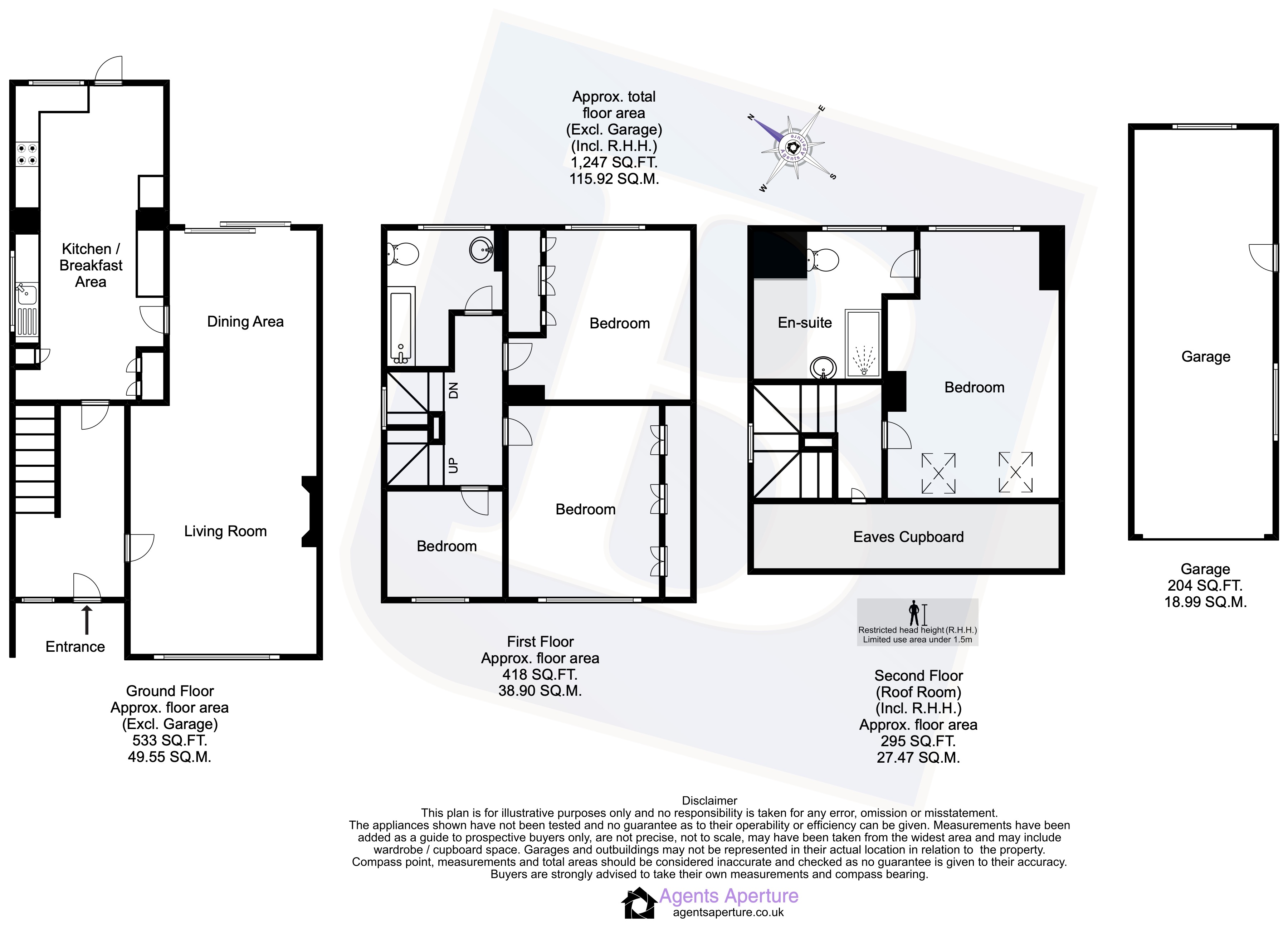Semi-detached house for sale in Marks Avenue, Ongar, Essex CM5
* Calls to this number will be recorded for quality, compliance and training purposes.
Property description
**semi - detached four bedroom home**
**open plan living / dining room**
**spacious accomodation arranged over three floors**
**further potential to extend STPP**
**off street parking**
**garage**
Overview & Location
Situated within a sought after cul de sac position providing convenient access to the vibrant High Street, a semi-detached house featuring spacious and well planned accommodation over three floors. Ground floor includes open plan living / dining room and kitchen together with potential to enhance and extend the ground floor if required and subject to normal planning consent. To the first floor there are three bedrooms and bathroom together with a second floor principal bedroom with ensuite shower room. Externally the property features a private driveway and detached garage together with a private rear garden extending to approximately 70' in length. The location enjoys convenient road and rail links with mainline stations being a short drive away together with being well placed for a selection of highly regarded schools. The property is being offered for sale with no onward chain.
Main Accommodation
Entrance via part glazed translucent door to entrance hall.
Entrance Hall
Ceiling cornice and recess ceiling lights. Staircase ascending to first floor with under stairs storage cupboard. Radiator. Doors to following accommodation.
Living / Dining Room (31' 9" x 14' 2")
(Maximum) Double glazed windows to front elevation and double glazed doors providing access to rear garden. Ceiling cornice. Two radiators. Solid wood floor. Door to kitchen.
Kitchen (23' 9" x 10' 7")
(Maximum) Double glazed windows to rear elevation with double glazed door providing access to rear garden. Fitted with a range of eye and base level units with contrasting work surfaces and tiled splash backs. Provision for free standing oven, washing machine and fridge/freezer. Inset one bowl sink unit with mixer tap. Solid wood floor.
First Floor
First Floor Landing
Recess ceiling lights. Doors to following accommodation.
Bedroom Two (15' 3" x 11' 8")
Double glazed windows to front elevation with fitted window shutters. Ceiling cornice. Fitted wardrobes to one wall. Radiator.
Bedroom Three (13' 6" x 13' 5")
Double glazed windows to rear elevation providing garden view. Fitted wardrobe to one wall with further cupboard housing Valliant central heating boiler. Radiator.
Bedroom Four (8' 4" x 8' 3")
Double glazed window to front elevation with fitted window shutter. Ceiling cornice. Radiator.
Family Bathroom
Double glazed translucent window to rear elevation. Recess ceiling lights. Suite comprises of panelled bath with chrome fitments and rainfall shower head, vanity wash hand basin with unit below and low level wc. Part tiled walls with tiled floor. Heated chrome towel rail.
Second Floor
Second Floor Landing
Double gazed window to side elevation. Access to eaves storage. Recess ceiling light. Door to principal bedroom.
Principal Bedroom
Double glazed Velux windows to front elevation and double glazed window to rear elevation providing elevated views of garden and fields beyond. Recess ceiling lights. Radiator. Door to ensuite shower room.
Ensuite Shower Room
Double glazed translucent window to rear elevation. Recess ceiling lights. Part tiled walls with contrasting tiled floor. Suite comprises of walk-in independent shower cubicle with chrome fitments, vanity wash hand basin with unit below and low level wc. Heated chrome towel rail.
Exterior
Front Elevation
The property benefits from a spacious block paved driveway providing ample parking and serving the detached garage.
Rear Garden
The property benefits from a rear garden extending to approximately 70' in length. Commences with a paved terrace with pathway serving the detached garage. The majority of the garden is laid to lawn together with a timber decking area to the rear of the garden providing an ideal space for entertainment. Side gate providing access to front elevation.
Detached Garage (29' 7" x 9' 9")
Door to front elevation. Glazed windows to dual elevation and glazed courtesy door. Power and lighting connected.
Agents Note
The council tax band for this property is band E as set out on the councils website.
Property info
For more information about this property, please contact
Balgores Hayes, CM5 on +44 1277 298667 * (local rate)
Disclaimer
Property descriptions and related information displayed on this page, with the exclusion of Running Costs data, are marketing materials provided by Balgores Hayes, and do not constitute property particulars. Please contact Balgores Hayes for full details and further information. The Running Costs data displayed on this page are provided by PrimeLocation to give an indication of potential running costs based on various data sources. PrimeLocation does not warrant or accept any responsibility for the accuracy or completeness of the property descriptions, related information or Running Costs data provided here.

































.png)

