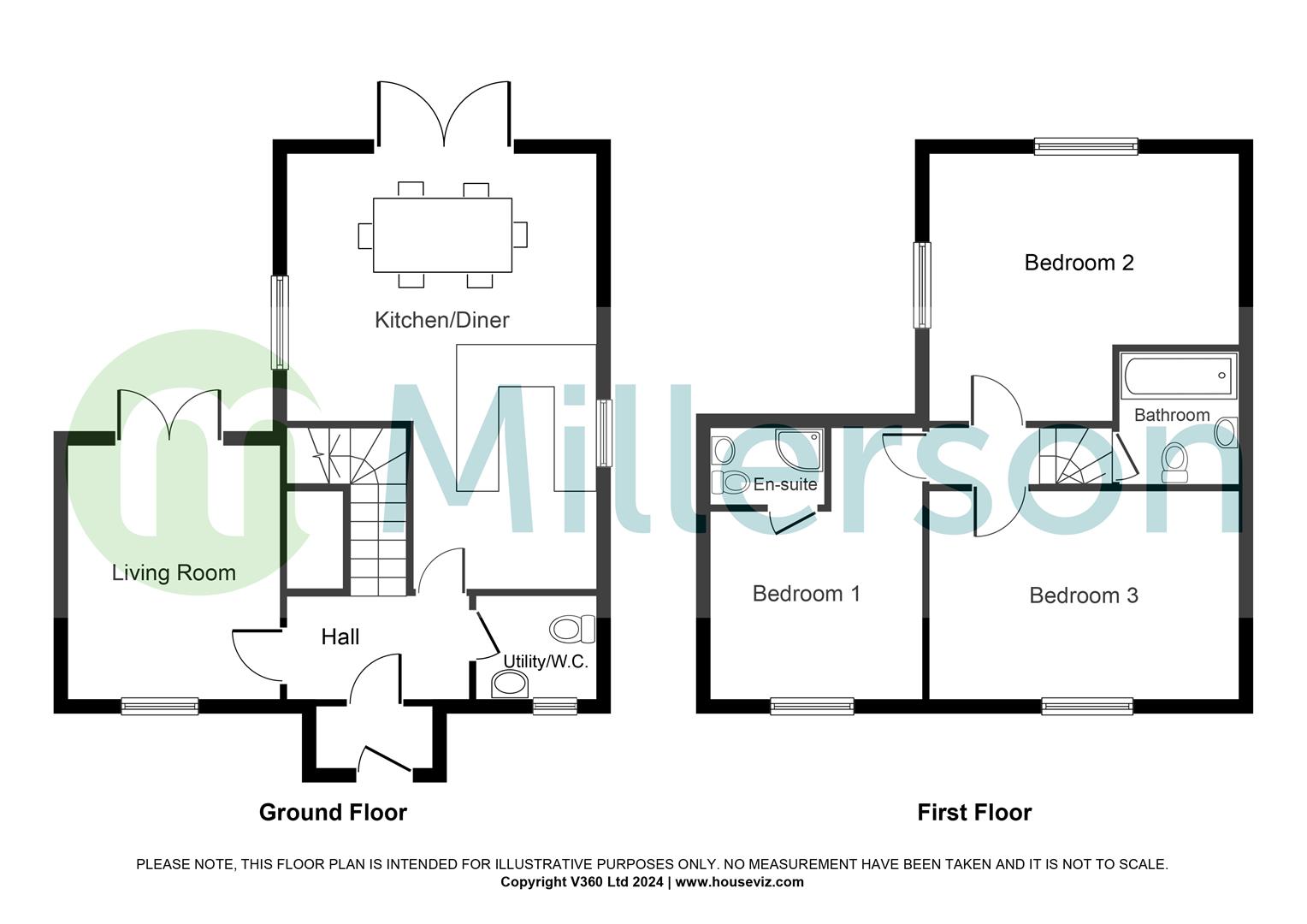Detached house for sale in The Grange, Rectory Road, Camborne TR14
* Calls to this number will be recorded for quality, compliance and training purposes.
Property features
- Three double bedroom detached family home
- Desirable edge of town location
- Master bedroom with en suite
- Beautiful kitchen/diner with french doors out into the garden
- Immaculately presented throughout
- Brick paved off road parking
- Spacious gardens and grounds
- Light and airy accommodation throughout
- Ground floor W.C.
Property description
Description
Rectory Cottage is a superbly presented 3 double bedroom family home which has been enhanced and improved following its construction. Particularly large French windows have been added to the kitchen/diner which allows an abundance of light flood in through from the private garden, and the current vendors have left their mark throughout the property with a range of improvements. The property is light, airy and offers well balanced accommodation with a lovely cosy living room, a beautiful kitchen/diner with high specification kitchen and a ground floor cloakroom. On the first floor, an immaculately presented master bedroom with en-suite, along with two further well proportioned bedrooms and an impressive family bathroom. Outside the property sits centrally within the plot and benefits from excellent gardens and grounds to all sides. There is ample parking for several vehicles on the driveway, and several areas of private low maintenance garden to the rear and side of the property. All in all a fantastic detached family home in a highly regarded location with beautiful private gardens and grounds.
Entrance
UPVC double glazed door with obscure arched decorative panel leading into:
Hallway
Wood effect laminate flooring. Coved ceiling. Radiators. Stairs to first floor. Doors to downstairs WC, kitchen/diner and living room.
Living Room (3.96m 3.05m x 2.74m 2.74m (13' 10" x 9' 9" ))
UPVC double glazed sash style window to front elevation. UPVC double glazed French door to rear garden. Radiator. Coved ceiling. Wood effect laminate flooring. Feature fireplace with electric inset fire.
Downstairs Cloakroom/Utility
UPVC double glazed sash style window to front elevation. Radiator. Wood effect vinyl flooring. Space and plumbing for washing machine. Low level WC. Rectangular wash hand basin with mixer tap with black gloss double door beneath. Extractor fan. Coved ceiling. 'Baxi' combination boiler firing hot water and central heating to the property.
Kitchen/Diner (6.10m 3.35m x 3.05m 3.35m (20' 11" x 10' 11" ))
A superb reception room which has been enhanced with impressive almost wall to wall sliding French uPVC doors leading out to the rear garden. UPVC double glazed sash style windows to both side elevations. Wood effect laminate flooring. Two radiators. Inset LED spotlights. Storage cupboard. A stunning and immaculate modern kitchen with integrated appliances and white gloss base units with drawers and wood effect laminate roll top work surfaces over. Integrated electric oven, four ring electric hob and extractor fan over. Inset one and a half bowl stainless steel sink and drainer with chrome mixer tap over. Integrated 'Whirlpool' dishwasher. Coved ceiling, Space for fridge/freezer.
First Floor Split Level Landing
UPVC double glazed sash style window overlooking the rear garden. Coved ceiling. Doors to all bedrooms and bathroom.
Principle Bedroom (3.05m 0.00m x 2.74m 3.05m (10' 0" x 9' 10" ))
An impressively presented room with uPVC double glazed sash style window to front elevation. Radiator. Coved ceiling. Deep fitted wardrobes with three sliding mirrored doors. Door opening to:
En-Suite
UPVC double glazed obscure sash style window to rear elevation. Wood effect vinyl flooring. Radiator. Coved ceiling. Inset LED spotlights. Three piece shower suite comprising corner shower cubicle with electric shower over, splash back and double glass sliding doors, low level WC, white gloss vanity unit with inset wash hand basin with chrome mixer tap and complementary splash back. Extractor fan.
Bedroom 2 (3.66m 0.00m x 3.35m 0.30m (12' 0" x 11' 1" ))
UPVC double glazed sash style window to rear elevation. Radiator. Coved ceiling.
Bedroom 3
UPVC double glazed sash style window to front elevation. Radiator. Coved ceiling. Loft hatch.
Family Bathroom (2.29m x 1.68m (7'6 x 5'6))
Wood effect vinyl flooring. Radiator. Coved ceiling. UPVC double glazed obscure sash style window to side elevation. A three piece bathroom suite comprising panelled bath with chrome mixer tap and mixer shower over and complementary splash back, low level WC and rectangular vanity unit with inset wash hand basin and chrome mixer tap over with complementary splash back. Inst LED spotlights. Extractor fan.
Property info
For more information about this property, please contact
Millerson, Camborne, TR14 on +44 1209 311203 * (local rate)
Disclaimer
Property descriptions and related information displayed on this page, with the exclusion of Running Costs data, are marketing materials provided by Millerson, Camborne, and do not constitute property particulars. Please contact Millerson, Camborne for full details and further information. The Running Costs data displayed on this page are provided by PrimeLocation to give an indication of potential running costs based on various data sources. PrimeLocation does not warrant or accept any responsibility for the accuracy or completeness of the property descriptions, related information or Running Costs data provided here.

































.png)
