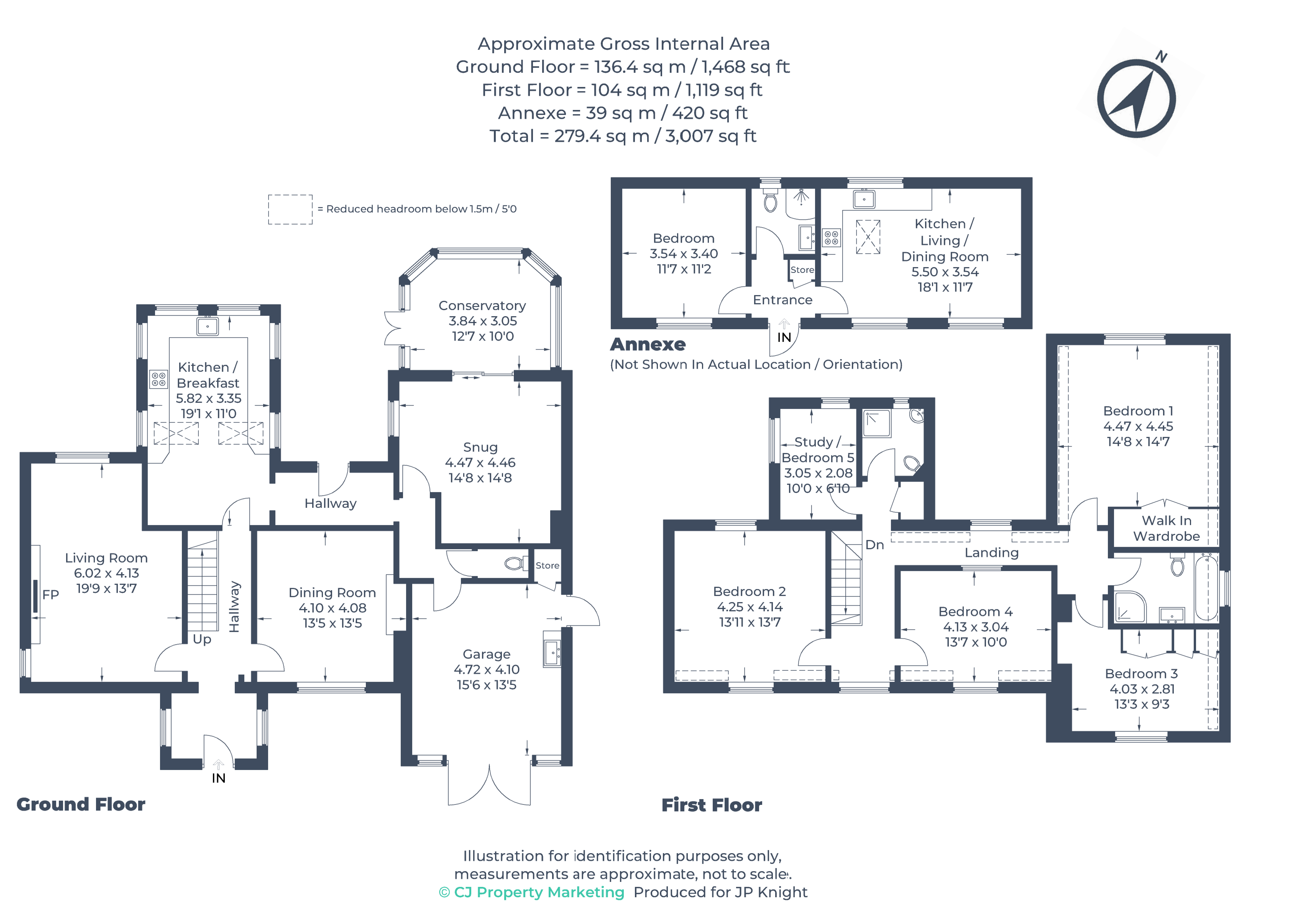Detached house for sale in West End, Cholsey, Wallingford OX10
* Calls to this number will be recorded for quality, compliance and training purposes.
Property description
No onward chain A stunning detached period home with over 3000sqft of accommodation ideally positioned in this popular quiet residential road close to amenities and walking distance to the train station with direct trains to London in under an hour. The versatile accommodation comprises five bedrooms, four reception rooms, a 19’1 kitchen/breakfast room, two bathrooms, conservatory and cloakroom. The property also benefits from a one-bedroom self-contained annex to the rear. There is driveway parking for four cars leading to a double garage (with conversion potential). The rear garden is beautifully landscaped with a large paved terrace and secluded area for a hot tub, established lawn and mature planting with gated access to the front.
No onward chain A stunning detached period home with over 3000sqft of accommodation ideally positioned in this popular quiet residential road close to amenities and walking distance to the train station with direct trains to London in under an hour.
The versatile accommodation comprises five bedrooms, four reception rooms, a 19’1 kitchen/breakfast room, two bathrooms, conservatory and cloakroom. The property also benefits from a one-bedroom self-contained annex to the rear.
There is driveway parking for four cars leading to a double garage (with conversion potential).
The rear garden is beautifully landscaped with a large paved terrace and secluded area for a hot tub, established lawn and mature planting with gated access to the front.
Tenure: Freehold council tax band: G
The property has gas central heating to radiators and double glazing throughout.
Entrance Porch: Two windows, ceiling timbers, tiled floor.
Entrance Hall: Tiled floor, under stair storage recess, stairs to landing.
Kitchen/Breakfast Room: 19’1 x 11’0 Triple aspect, two Velux windows, extensive range of storage units with granite worktop, space for range cooker with extractor hood above, integrated dishwasher, fridge freezer, fridge, and microwave, wall timbers, radiator.
Living Room: 13’7 x 19’9 (max) Triple aspect, fireplace with log stove, brick surround, quarry tiled hearth and wooden mantel, ceiling timbers, wood floor, two radiators with covers.
Dining Room: 13’5 x 13’5 Window to front, fireplace with stone surround, quarry tiled hearth and wooden mantel, serving hatch, radiator with cover.
Rear Hallway: Stable door to garden, wall timbers, radiator, tiled floor.
Snug: 14’8 x 14’8 Window to garden and sliding doors to conservatory, brick fireplace and hearth with wooden mantel, radiator and cover.
Conservatory: 12’7 x 10’0 Brick based with glazed surround and French doors to garden, wood style floor.
Cloakroom: White two-piece suite, tiling.
Stairs to landing: Two windows, storage cupboard, airing cupboard, radiator with cover, loft access.
Bedroom 1: 14’8 x 14’7 Window to rear, Velux window, walk-in wardrobe, vaulted ceiling, ceiling timbers, radiator.
Bedroom 2: 13’7 x 13’11 Window to front, Velux window, wall timbers, radiator.
Bedroom 3: 13’3 x 9’3 Window to front, fitted wardrobes, storage drawers and dressing table, radiator.
Bedroom 4: 13’7 x 10’0 Window to front and internal window to landing, wall panelling, wood floor, radiator.
Bedroom 5: 10’0 x 6’10 Double aspect, storage recess and cupboard, radiator.
Bathroom: Window to side, white four-piece suite including jacuzzi bath and basin vanity, downlighters, chrome radiator, loft access.
Shower Room: Window to rear, white three-piece suite, downlighters, chrome radiator, tiling.
Annex
Entrance Hall: Utility cupboard, high level storage, wood style floor.
Kitchen/Living Room:18’1 x 11’8 Double aspect, vaulted. Ceiling, range of storage units with worktop, stainless stell sink unit, double oven, integrated fridge, electric hob with extractor hood above, storage cupboard, fireplace with decorative coal effect gas fire, two electric radiators.
Bedroom: 11’2 x 11’7 Window to front, vaulted ceiling, electric panel radiator.
Shower Room: Window to rear, white three-piece suite including electric shower and basin vanity, chrome radiator, downlighters.
Outside
The west facing rear garden is beautifully landscaped with a large paved terrace ideal for entertaining and a secluded area for a hot tub. It leads to an established lawn flanked with mature well stocked borders and trees. A stepping stone path leads to the annex with a timber fence and hedge boundary.
There is a large topiary hedge secluding the front of the property with an extensive gated gravel driveway and parking for four cars leading to the garage, lawn and path to the front door.
Garage: 15’5 x 13’5 Double doors and two circular windows, light and power.
Property info
For more information about this property, please contact
JP Knight Property Agents, OX10 on +44 1491 877226 * (local rate)
Disclaimer
Property descriptions and related information displayed on this page, with the exclusion of Running Costs data, are marketing materials provided by JP Knight Property Agents, and do not constitute property particulars. Please contact JP Knight Property Agents for full details and further information. The Running Costs data displayed on this page are provided by PrimeLocation to give an indication of potential running costs based on various data sources. PrimeLocation does not warrant or accept any responsibility for the accuracy or completeness of the property descriptions, related information or Running Costs data provided here.

































.png)