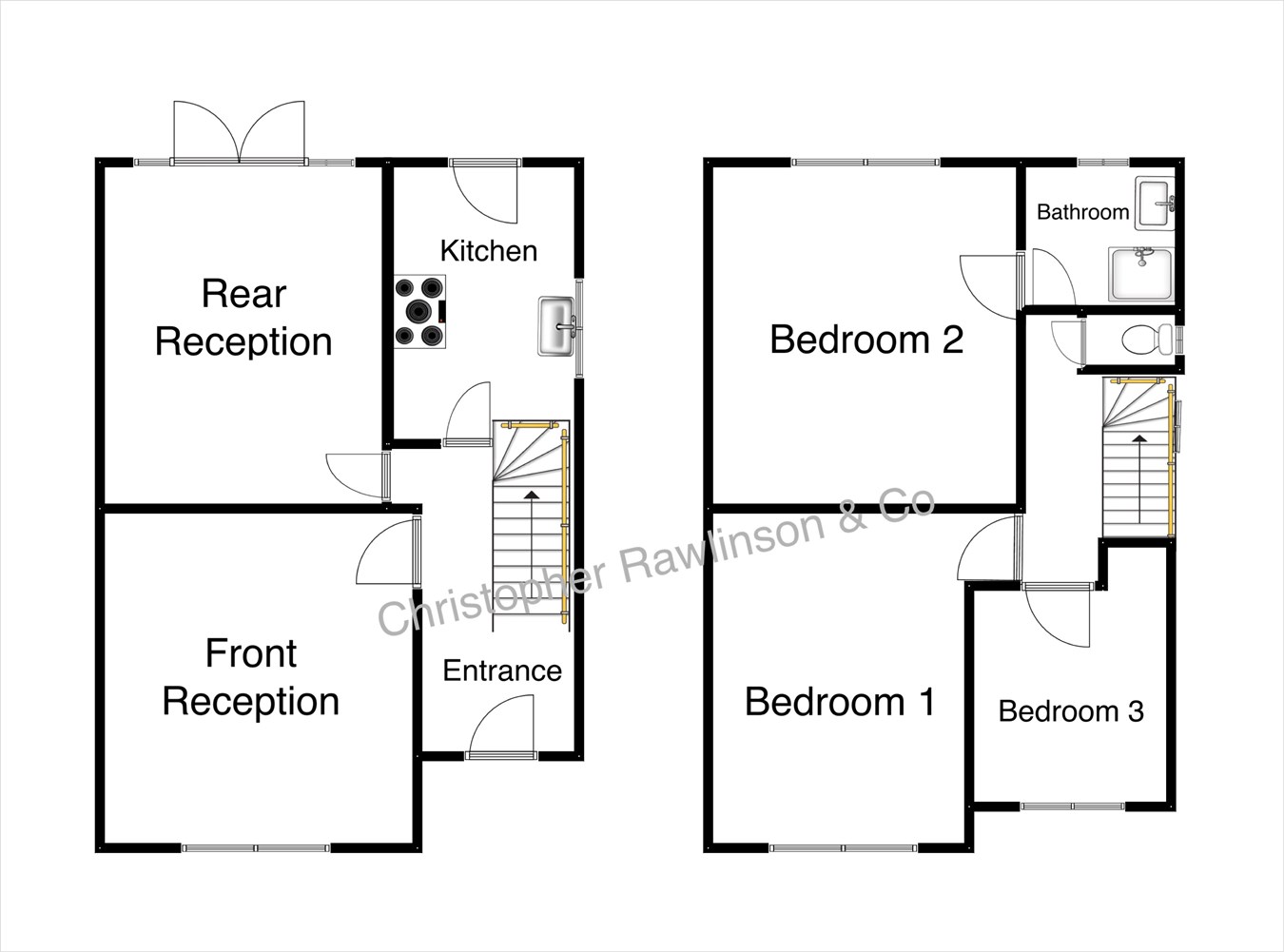Semi-detached house for sale in Beverley Gardens, Wembley HA9
* Calls to this number will be recorded for quality, compliance and training purposes.
Property features
- Three Bedroom Semi Detached House
- Close To Barn Hill Open Parkland
- Double Glazing & Central Heating
- Two Reception Rooms
- Fitted Kitchen
- Bathroom Sep WC
- Off Street Parking for 2 vehicles
- Rear Garden
Property description
Entrance Hall
Radiator, laminate flooring, double glazed window.
Front Reception Room
13' 0" x 12' 3" (3.96m x 3.73m) Radiator, double glazed windows.
Rear Reception Room
13' 3" x 11' 0" (4.04m x 3.35m) Radiator, laminate flooring, double glazed windows and doors leading to the garden.
Fitted Kitchen
10' 0" x 7' 2" (3.05m x 2.18m) Modern matching wall and base units with tiled splashbacks and ample worktops, fitted oven, gas hob and extractor, stainless steel sink & drainer, plumbed for washing machine and dishwasher, wall mounted boiler, double glazed windows and door to garden.
Stairs to First Floor Landing
Fitted carpet, double glazed side window, landing with loft access.
Bedroom One (Front)
13' 2" x 10' 10" (4.01m x 3.30m) Radiator, fitted carpet, double glazed window.
Bedroom Two (Rear)
13' 4" x 12' 0" (4.06m x 3.66m) Radiator, double glazed window with panoramic views towards Harrow on the Hill.
Bedroom Three (Front)
10' 0" x 7' 4" (3.05m x 2.24m) max. Radiator, double glazed window to front.
Tiled Modern Bathroom
6' 1" x 5' 5" (1.85m x 1.65m) Shower cublcle with glass screen, wash hand basin with drawers below, radiator, double glazed frosted windows to rear, tiled walls and floor.
Tiled Separate WC
WC, tiled walls and floor, double glazed window.
Front Garden
Paved for Off Street Parking for Two Vehicles.
Rear Garden
Large patio area, panoramic views towards Harrow on the Hill, steps down to lawn.
Wide side access, brick built garden shed.
Additional Information
Council Tax Band D, London Borough of Brent.
Predicted Broadband: Basic 15 Mbps, Superfast 69 Mbps, Ultrafast 1000 Mbps.
Disclaimer
Whilst we endeavour to make our sales details accurate and reliable, if there is any point which is of particular importance to you please contact our office and we will be pleased to verify any information. Property particulars are prepared as a guide, and are not intended to constitute part of an offer or contract. We have not carried out a survey and the services and appliances have not been tested. Measurements have been taken using a sonic measure and may be subject to a 6" margin of error.
Property info
For more information about this property, please contact
Christopher Rawlinson & Co, HA3 on +44 20 3551 9623 * (local rate)
Disclaimer
Property descriptions and related information displayed on this page, with the exclusion of Running Costs data, are marketing materials provided by Christopher Rawlinson & Co, and do not constitute property particulars. Please contact Christopher Rawlinson & Co for full details and further information. The Running Costs data displayed on this page are provided by PrimeLocation to give an indication of potential running costs based on various data sources. PrimeLocation does not warrant or accept any responsibility for the accuracy or completeness of the property descriptions, related information or Running Costs data provided here.




























.png)


