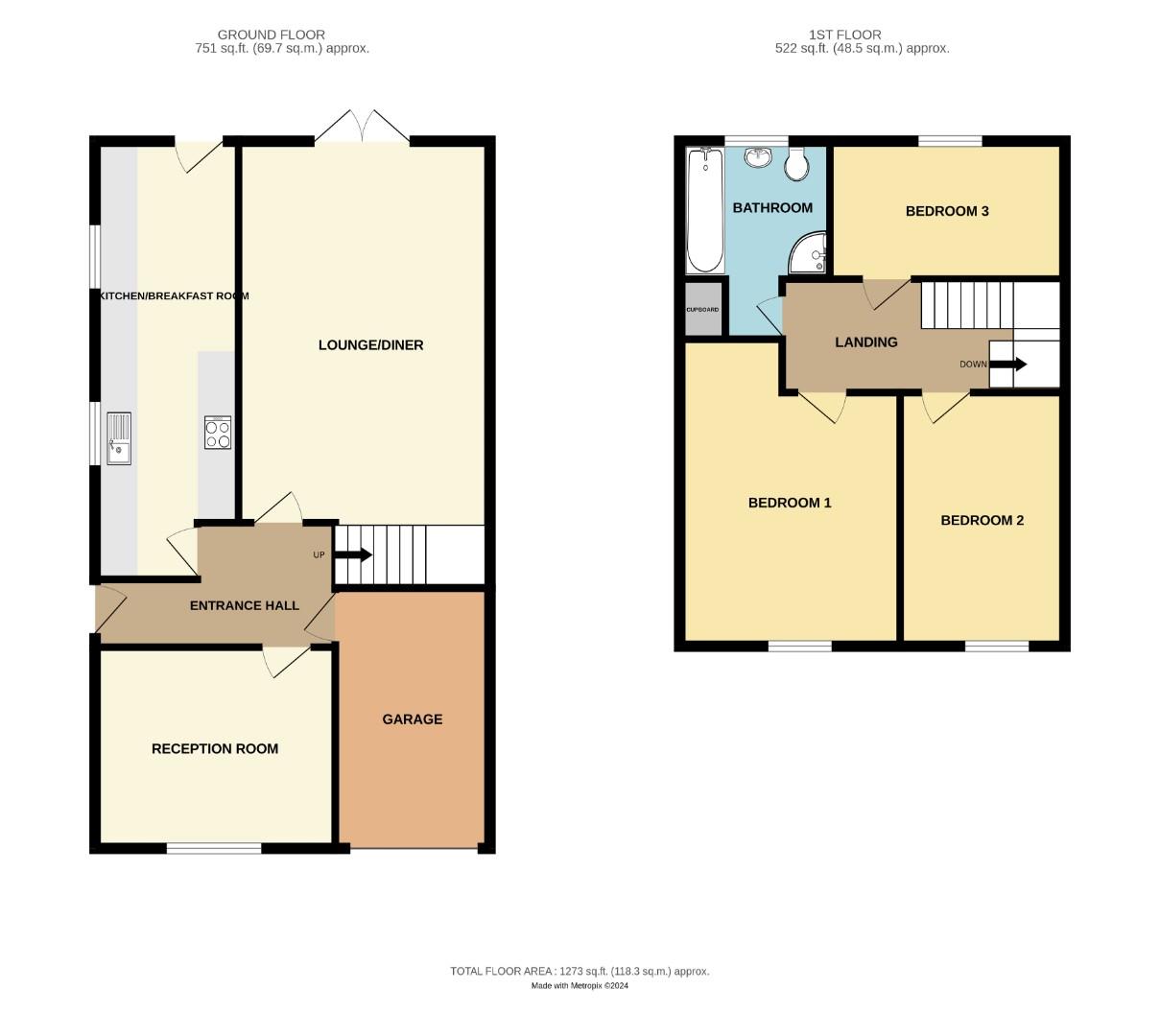Semi-detached house for sale in Court Farm Road, Whitchurch, Bristol BS14
* Calls to this number will be recorded for quality, compliance and training purposes.
Property description
Welcome to this immaculate semi-detached property which is now available for purchase! This delightful home is a real jewel in the heart of a strong local community. The property is ideally located, with excellent public transport links in close proximity, making commuting easy. Families will appreciate the nearby schools. Local amenities such as shops, restaurants, leisure facilities and general hospital are also within easy reach. For those who enjoy spending time in nature, there are green spaces close by, perfect for outdoor activities and leisurely walks over the Dundry hills. The property is infallible in its appeal, ideal for both families and couples looking for a warm and welcoming place to call home.
At the heart of the home, there's a modern kitchen bathed in natural light. The kitchen is equipped with modern appliances, perfect for those who love to cook. The property also boasts two reception rooms, one of which has a charming fireplace and direct access to the garden. These spaces offer the perfect setting for entertaining guests or spending quality time with family.
On the first floor you'll find a total of three spacious bedrooms. Each room offers plenty of space, making them perfect for relaxation, work, or play. The property also features a well-maintained bathroom with built-in storage, adding a practical and stylish touch.
Further benefits include an internal garage and off street parking, making it even more convenient for those with vehicles.
You'll find this home in council tax band D. This beautiful home is a rare find, and we're excited to show you all it has to offer. Come and experience this delightful abode that could soon be yours!
Entrance Hallway (2.82m max x 1.91m max (9'3 max x 6'3 max))
Double glazed entrance door into hallway, solid Oak flooring, stairs rising to first floor landing, doors too..
Integral Garage (4.98m x 2.44m (16'4 x 8'0))
Courtesy door into single garage, up and over door, power and light
Second Reception Room (3.78m x 3.18m (12'5 x 10'5))
UPVC double glazed window to front elevation, radiator, feature electric fire set within surround, tv point, ceiling coving.
Extended Lounge (5.87m x 3.86m max (19'3 x 12'8 max ))
UPVC double glazed French style doors over looking rear garden, one feature wall hung radiator as well as further radiator, understairs storage cupboard, tv point, laminate flooring.
Extended Kitchen (6.93m x 2.26m max (22'9 x 7'5 max))
Two uPVC double glazed windows to side elevation, uPVC double door to rear garden, fitted with a range of wall and base units with roll edge work tops over incorporating single drainer sink unit with mixer tap over, built in double oven and electric hob with extractor hood over, integrated dishwasher and washing machine, breakfast bar, wall hung feature radiator and further radiator, loft access, vinyl flooring.
First Floor Landing (1.68m x 4.19m (5'6 x 13'9))
Loft access, doors too..
Bedroom One (4.95m max x 3.02m (16'3 max x 9'11))
UPVC double glazed window to front elevation, radiator.
Bedroom Two (4.11m x 2.64m (13'6 x 8'8))
UPVC double glazed window to front elevation, radiator.
Bedroom Three (3.30m x 2.41m (10'10 x 7'11))
UPVC double glazed window to rear elevation, radiator.
Bathroom (2.34m x 3.02m (7'8 x 9'11))
UPVC double glazed window to rear and side elevation, panelled bath with mixer shower over, shower cubicle with electric shower over, low level w.c, pedestal wash hand basin, heated towel rail, vinyl flooring, airing cupboard housing combination boiler.
Outside
Rear Garden
Boundary enclosed by wooden fencing, side access gate leading to front, mainly laid to lawn with two patio area's, garden shed.
Front Garden
Driveway providing off street parking for several vehicles, path to front door, gate leading to rear garden, mainly laid to lawn with flower and shrub borders.
Material Information - Whitchutch
Tenure Type; freehold
Council Tax Banding; D
Property info
For more information about this property, please contact
Hunters - Whitchurch, BS14 on +44 1275 317959 * (local rate)
Disclaimer
Property descriptions and related information displayed on this page, with the exclusion of Running Costs data, are marketing materials provided by Hunters - Whitchurch, and do not constitute property particulars. Please contact Hunters - Whitchurch for full details and further information. The Running Costs data displayed on this page are provided by PrimeLocation to give an indication of potential running costs based on various data sources. PrimeLocation does not warrant or accept any responsibility for the accuracy or completeness of the property descriptions, related information or Running Costs data provided here.






























.png)


