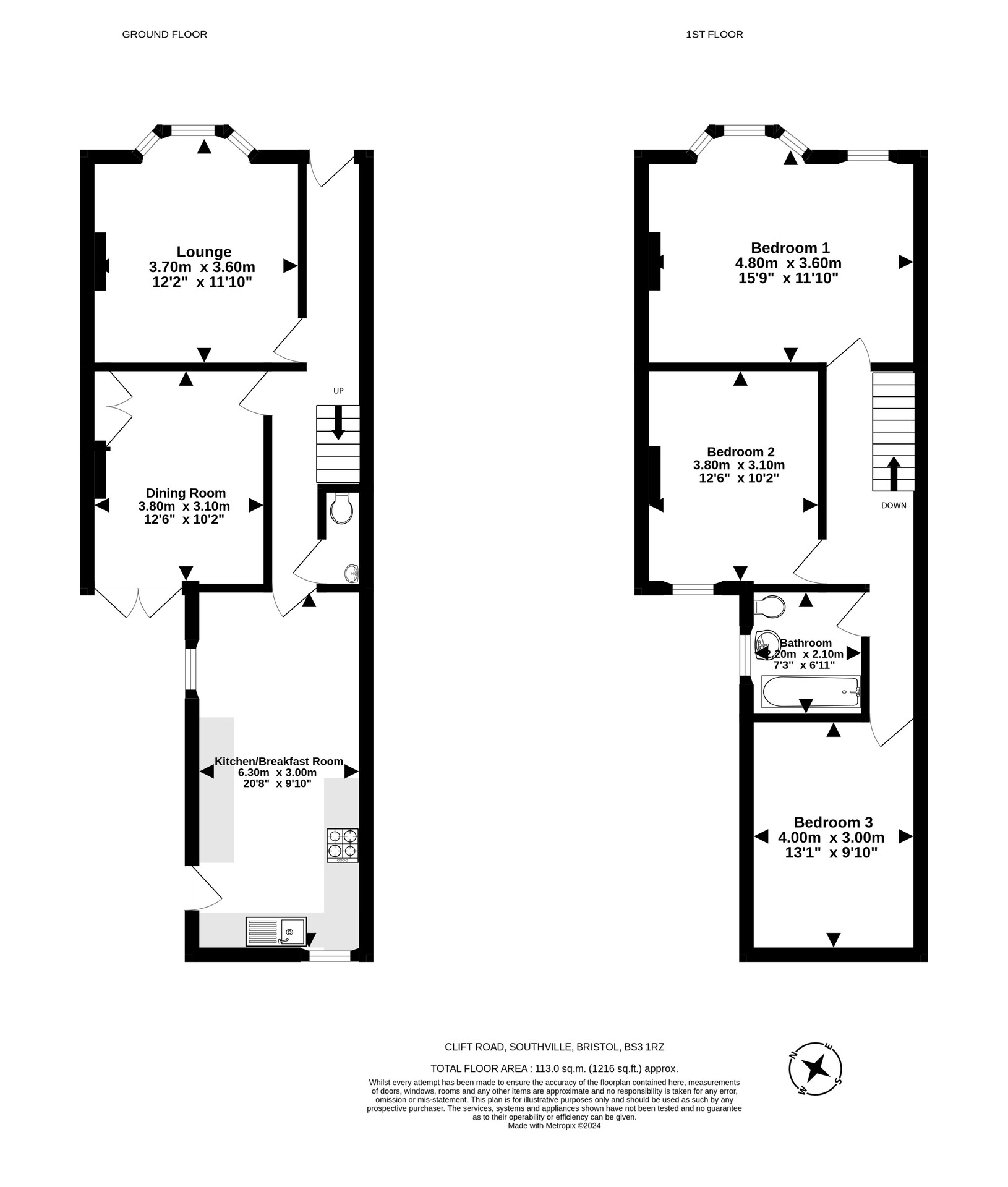Terraced house for sale in Clift Road, Ashton Gate, Bristol BS3
* Calls to this number will be recorded for quality, compliance and training purposes.
Property features
- Clift Road, Ashton Gate
- 3 Bedrooms
- Lounge
- Dining Room
- Kitchen/Breakfast Room
- Downstairs WC
- South Facing Courtyard Garden With Rear Access
- 3-Piece Suite Bathroom
- No Chain
Property description
This charming 3-bedroom terraced house is situated in the highly sought-after area of Ashton Gate in Bristol.
**Overview**
As you enter the property, you are greeted by a spacious lounge and separate dining room, perfect for entertaining guests. The kitchen/breakfast room is modern and well-equipped, providing ample space for storage. A downstairs WC adds convenience to this already well-designed home. Upstairs, you will find 3 generously sized bedrooms, offering plenty of space for a growing family or office space. The 3-piece suite bathroom is stylish and functional.
**Outside**
One of the standout features of this property is the sunny South-Facing garden with rear access. This outdoor space is a perfect spot for al fresco dining, gardening, or simply enjoying the sunshine.
**Location**
In addition to the wonderful features of the property itself, Ashton Gate offers a variety of amenities and activities for residents to enjoy. Proximity to local shops, restaurants, and cafes makes daily errands a breeze. The area also boasts excellent schools, parks, and recreational facilities, perfect for families seeking a vibrant community.
**We think...**
With its spacious living areas, modern features, and convenient location, this property is sure to attract interest from those seeking a comfortable and stylish home in an excellent neighbourhood.
**Material information (provided by owner)**
EPC - D
Sqm - 113sqm(from EPC)
Lounge (3.70 m x 3.60 m (12'2" x 11'10"))
Dining Room (3.10 m x 3.80 m (10'2" x 12'6"))
Kitchen/Breakfast Room (6.00 m x 3.00 m (19'8" x 9'10"))
Bedroom 1 (4.80 m x 3.60 m (15'9" x 11'10"))
Bedroom 2 (3.10 m x 3.80 m (10'2" x 12'6"))
Bathroom (2.10 m x 2.20 m (6'11" x 7'3"))
Bedroom 3 (4.00 m x 3.00 m (13'1" x 9'10"))
Property info
For more information about this property, please contact
Ocean - Southville, BS3 on +44 117 444 7116 * (local rate)
Disclaimer
Property descriptions and related information displayed on this page, with the exclusion of Running Costs data, are marketing materials provided by Ocean - Southville, and do not constitute property particulars. Please contact Ocean - Southville for full details and further information. The Running Costs data displayed on this page are provided by PrimeLocation to give an indication of potential running costs based on various data sources. PrimeLocation does not warrant or accept any responsibility for the accuracy or completeness of the property descriptions, related information or Running Costs data provided here.





































.png)

