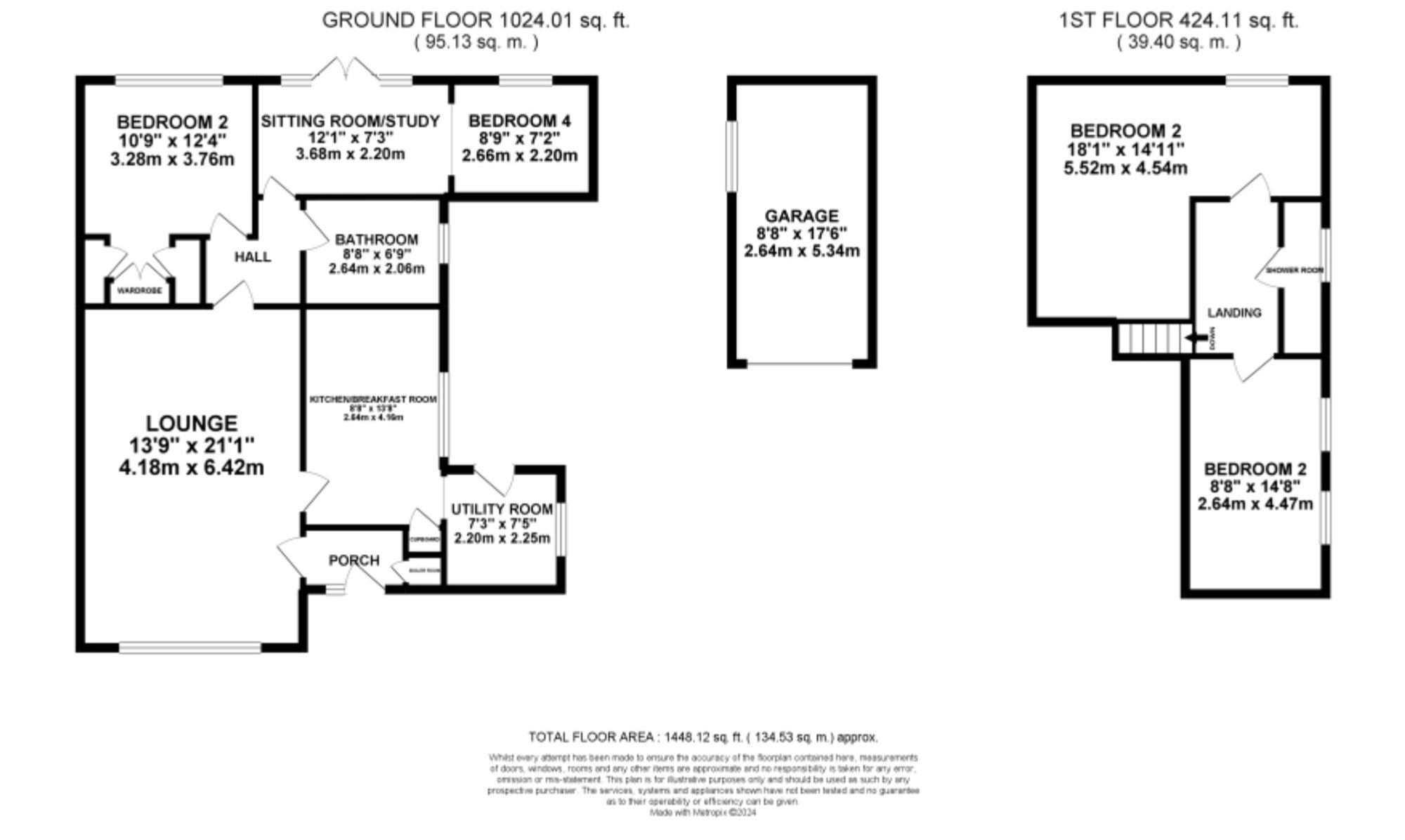Detached house for sale in Trinity Road, Eccleshall ST21
* Calls to this number will be recorded for quality, compliance and training purposes.
Property features
- A stunning, colourful explosion of modern decor and 70’s architecture combine perfectly to create a very interesting, contemporary home.
- Four double bedrooms, two to the ground floor with a bathroom & two further rooms to the first floor with a shower room.
- An entrance porch leads you through to a very impressive living/dining room with a vaulted ceiling giving a real “wow” factor.
- The kitchen has a sublime mix of modern & tradition with a handy utility room leading out to the side driveway and garden.
- The versatile layout lends its self perfectly to model to your individual needs & can be used as you wish.
- A decent driveway, private side access to the garden which has been beautifully modelled to meets the needs of all the family.
Property description
Welcome future homeowner to your virtual tour of this unique and captivating property that seamlessly blends modern decor with intriguing 70’s architecture. A sensational example of how to make a house a home and finished to highest of standards, a gorgeous retreat that you and your family we hope, will love as much as we do! The front driveway has been created for two cars with steps leading up to the front doorway sitting under a canopy porch.
As you enter this home into the front hallway you’ll find a cupboard on the right to hang your coats and slip off your shoes, you are then greeted by a stunning burst of vibrant colours and an impressive vaulted ceiling creating a real sense of grandeur and incredible space, offering a functional layout that promises both comfort and style, that open plan living/dining space that we have all come to love so much. The property boasts four double bedrooms, with two conveniently located on the ground floor along with a superb family bathroom comprising bath with shower over, W.C and sink inset within a vanity unit with storage beneath.
The first double bedroom is complimented by a full length window overlooking the garden and fitted wardrobes, moving on the second you’ll be bowled over by this versatile space which could be split in to two rooms, a spare bedroom and additional sitting room or study maybe. The kitchen is a delightful mix of modern and traditional design elements, exuding a unique charm and adjacent to the kitchen, a practical utility room opens up to the side driveway, making daily tasks a breeze while offering easy access to the beautifully designed garden.
Moving upstairs, you will find two additional bedrooms the first on the left has been extended into the eaves creating the most interesting space that the kids will adore. Across the landing you’ll find another double bedroom with two windows offering plenty of natural light and then sandwiched in-between these two lovely rooms is a gorgeous shower rooms fitted with a shower enclosure, sink and W.C.
The stunning outdoor space has been carefully designed to meet the needs of every family member, offering a perfect blend of relaxation and entertainment possibilities with a large patio and hanging swing in the corner, generous lawn with pretty herbaceous borders lined by railway sleepers and a pergola covering another patio area providing a peaceful retreat for you and your family to enjoy. So together with a decent driveway, private side access and a meticulously landscaped garden, we fully expect this sensational home will leave you in awe. The layout of Trinity Road not only visually striking but also incredibly versatile, allowing you to customise both the inside and outside spaces according to your individual needs and preferences. Whether you envision a cosy family home or a stylish living environment, this property provides the canvas for your imagination to run wild.
In conclusion, this four-bedroom house with two bath/shower rooms offers a blend of modern living and architectural charm that is sure to captivate your heart. Don’t miss the chance to make this property your own and create lasting memories in a home that radiates both style and comfort. Welcome home.
EPC Rating: E
Location
Eccleshall is a very sought after village with a bustling high street with numerous shops, pubs, restaurants & small businesses along with a vibrant community spirit with annual events held locally including the Eccleshall Show held every summer. Eccleshall High Street, with many Georgian & earlier buildings, is a conservation area creating a truly unique setting. The community spirit is strong & headed by The 'Ecclian Society' who encourage participation in numerous activities & have won the village the title of winner in the Britain in Bloom competition with colourful floral baskets lining the streets. The village also benefits from having a fantastic primary school rated Good by Ofsted at its inspection in 2019 with High Schools accessible in nearby Stone & Stafford. The A519 road runs through the town allowing access to both Junction 14 of the M6 motorway south of Eccleshall & Junction 15, North of Eccleshall. The nearest operational railway stations are Stafford and Stone.
Property info
For more information about this property, please contact
James Du Pavey, ST21 on +44 1785 719061 * (local rate)
Disclaimer
Property descriptions and related information displayed on this page, with the exclusion of Running Costs data, are marketing materials provided by James Du Pavey, and do not constitute property particulars. Please contact James Du Pavey for full details and further information. The Running Costs data displayed on this page are provided by PrimeLocation to give an indication of potential running costs based on various data sources. PrimeLocation does not warrant or accept any responsibility for the accuracy or completeness of the property descriptions, related information or Running Costs data provided here.














































.png)

