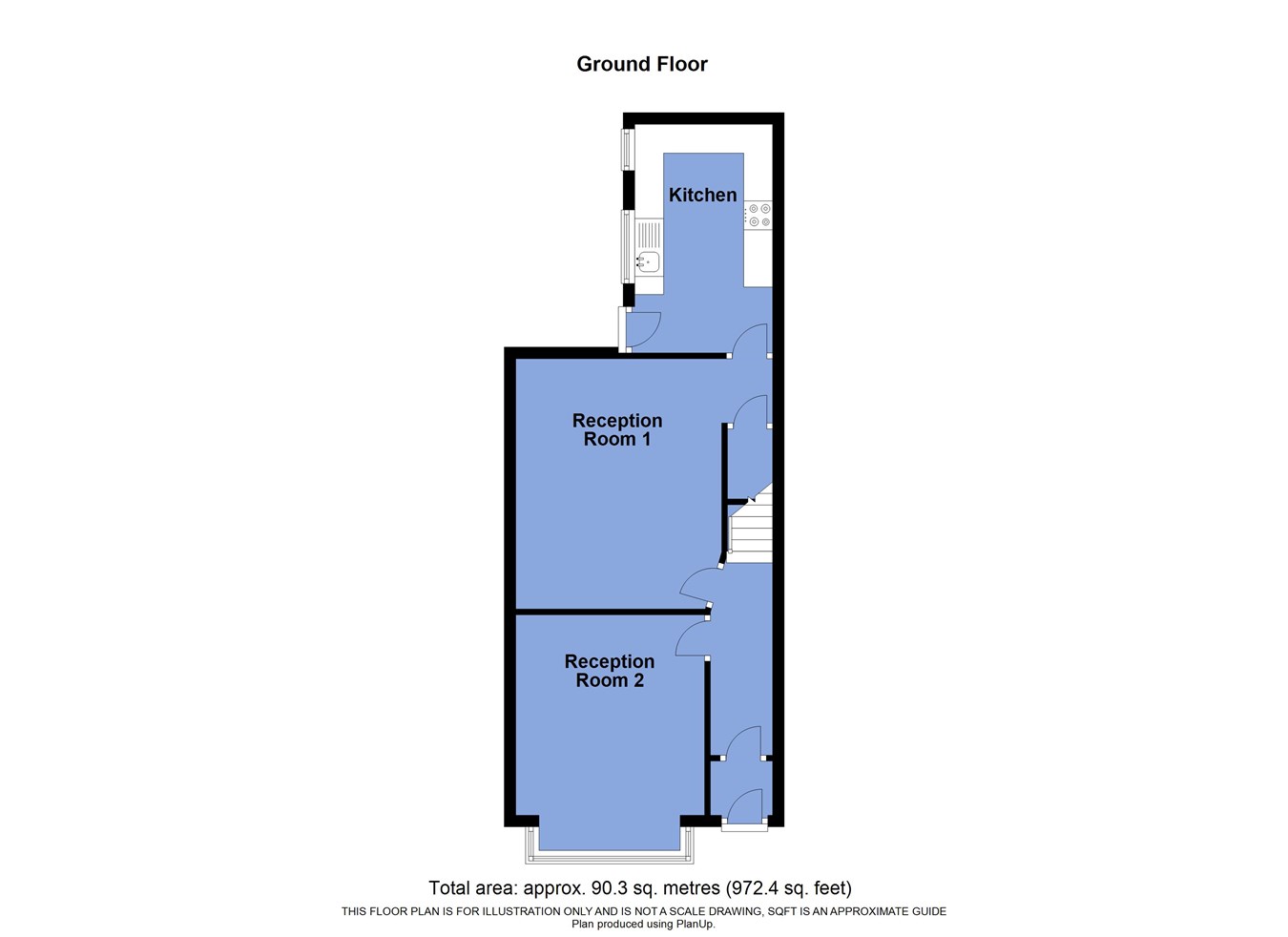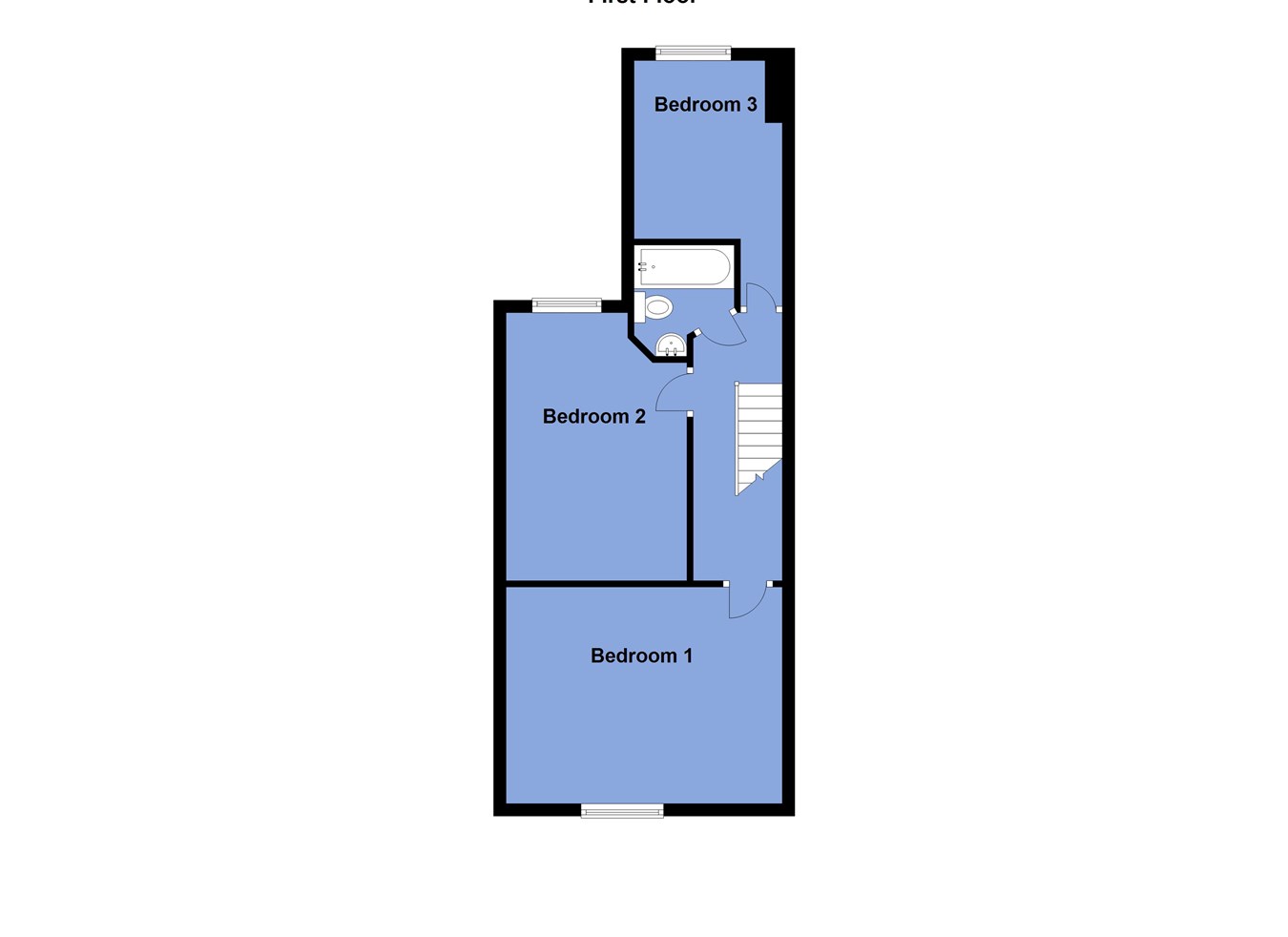Terraced house for sale in Thicketford Road, Bolton BL2
* Calls to this number will be recorded for quality, compliance and training purposes.
Property features
- No chain
- Three bedrooms
- Two reception rooms
- Individual vestibule and hallway
- Popular location close to Crompton Way
- Neutral presentation
- Under 2 miles to mainline train station
- St. Peters Way connecting to M61 around 1 mile
- Excellent access to Seven Acres Nature Reserve
- Ideal for Buy to Let
Property description
A large mid terraced home with individual hallway and two separate reception rooms. Homes built within this era include features such as large windows, high ceilings and generous room proportions, which collectively increase the sense of space.
To the first floor, there are three double bedrooms served by a family bathroom.
The property is available with the great benefit of no onward chain.
The sellers inform us that the property is Leasehold for a term of 990 years from 01.05.1905 subject to the payment of a yearly Ground Rent of £2.75.
Council Tax Band A - £1,427.38
The Area:
Thicketford Road is positioned just off Crompton Way, one of the town’s main arterial roads and is located close to the Seven Acres local nature reserve.
The area allows excellent access towards Bolton town centre with its many shops and services and the associated transport infrastructure includes both motorway and rail links.
Homes within this area often generate speedy rates of sale and we would certainly recommend an early viewing.
Ground Floor
Reception Room 1
10' 9" (max to the alcove) x 13' 4" (max into the bay) (3.28m x 4.06m) . Ceiling height of 8' 11" (2.72m)
Reception Room 2
14' 4" x 11' 1" (4.37m x 3.38m) Recess area around the under stairs
Kitchen
12' 11" x 7' 10" (3.94m x 2.39m) To the rear. Two gable windows. Wall and base units in light woodgrain. Integral gas hob plus oven and extractor. Space for appliances.
First Floor
Bedroom 1
14' 6" x 11' 6" (4.42m x 3.51m) Window to the front.
Bedroom 2
9' 6" x 14' 3" (2.90m x 4.34m) To the rear.
Bedroom 3
9' 3" x 8' 0" (not including the door recess) (2.82m x 2.44m) To the rear.
Bathroom
Gable window. Bath. WC. Hand basin. Tiled splashback.
Exterior
Rear Courtyard
Enclosed. Low maintenance. Outside WC.
Property info
For more information about this property, please contact
Lancasters Estate Agents, BL6 on +44 1204 351890 * (local rate)
Disclaimer
Property descriptions and related information displayed on this page, with the exclusion of Running Costs data, are marketing materials provided by Lancasters Estate Agents, and do not constitute property particulars. Please contact Lancasters Estate Agents for full details and further information. The Running Costs data displayed on this page are provided by PrimeLocation to give an indication of potential running costs based on various data sources. PrimeLocation does not warrant or accept any responsibility for the accuracy or completeness of the property descriptions, related information or Running Costs data provided here.




























.png)
