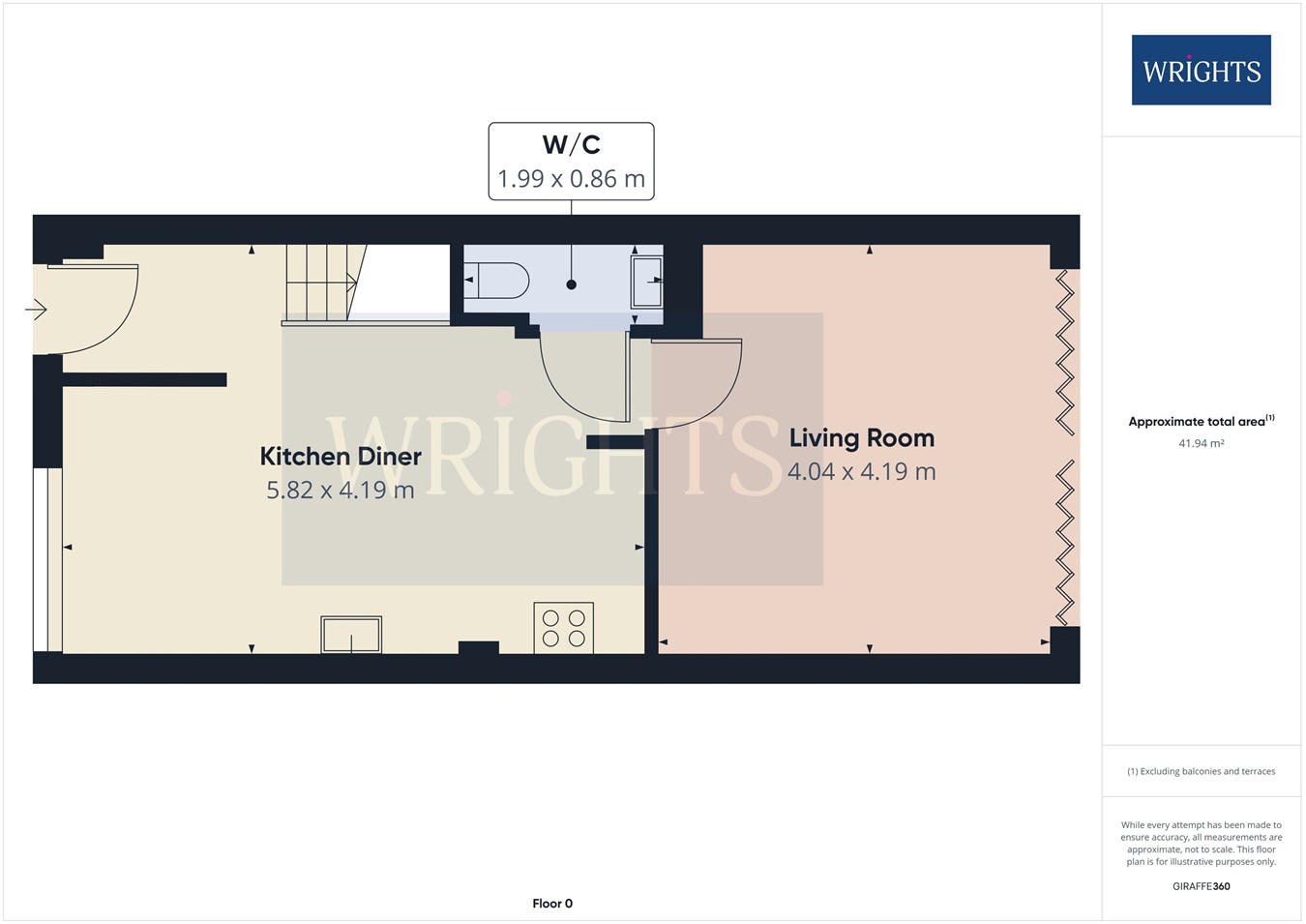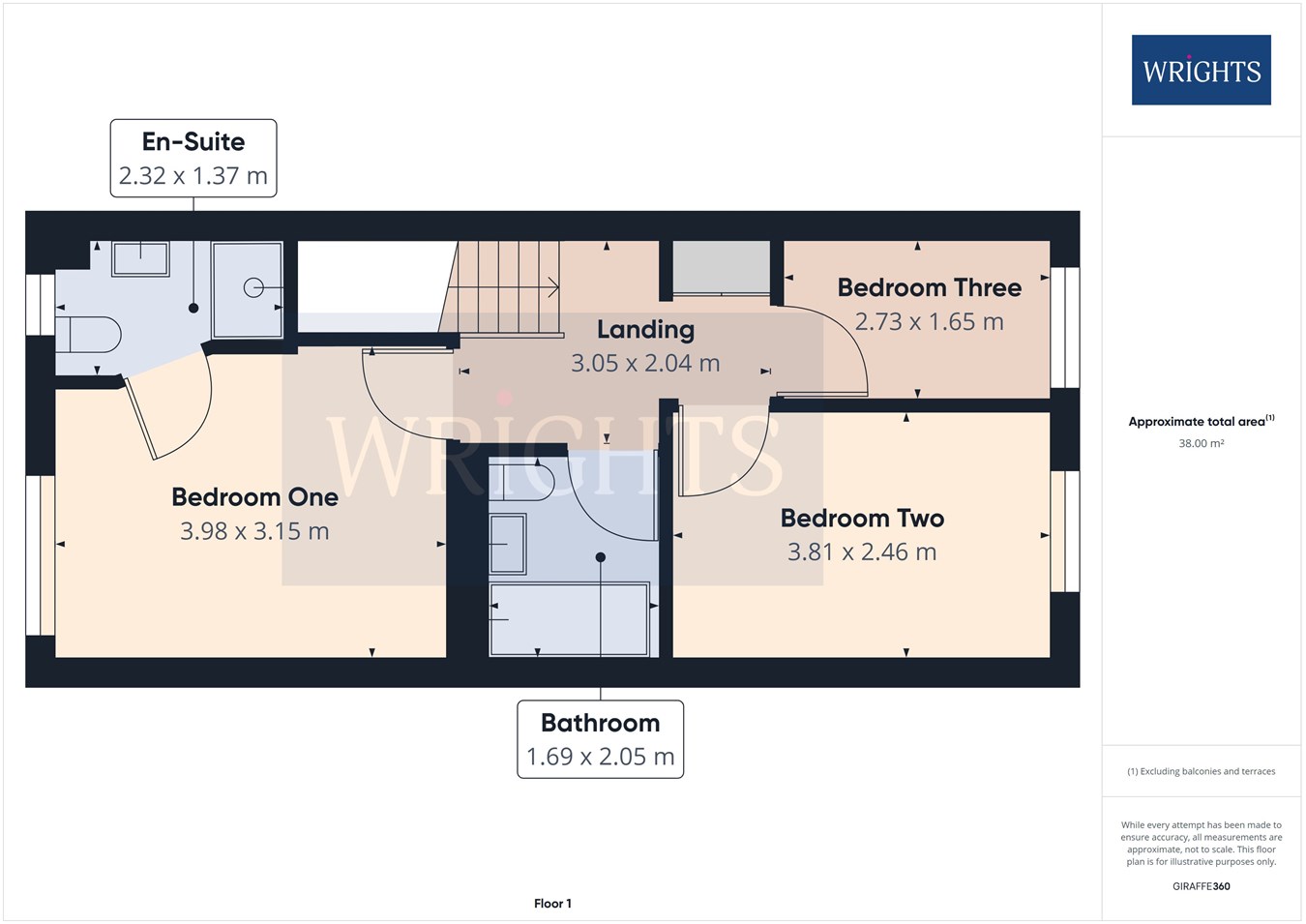Semi-detached house for sale in Sterling Court, Welwyn Garden City AL7
* Calls to this number will be recorded for quality, compliance and training purposes.
Property features
- Constructed in 2017 with new build warranty remaining
- En-suite to bedroom one
- Bi-fold doors
- Fully integrated kitchen
- Gated community of just 6 homes
- Private driveway
- Close to the town centre and mainline station
- South westerly facing garden
- Ground floor W/C
Property description
Ground floor
open plan kitchen living area
A carefully zoned area, staircase to first floor with storage underneath. Dedicated dining area with window to front elevation. High gloss L shaped kitchen with Quartz worktops. Fitted appliances to include; oven, electric hob, extractor fan, dishwasher, washing machine and fridge/freezer.
W/C
Low level w/c, sink with vanity unit, large mirror.
Living room
Cosy yet spacious room with anthracite Bi-fold doors to the garden which can be opened with two panels as a French Door as well.
First floor
landing
Spacious and airy, double wardrobe, loft access.
Bedroom one
Window to front aspect.
En-suite
Luxury three piece suite comprising double shower, low level w/c and sink with vanity. Tiled walls, large mirror, extractor, heated towel rail and window for comfort.
Bedroom two
Window to the rear aspect.
Bedroom three
Window to the rear aspect.
Family bathroom
Three piece suite comprising panel bath with shower attachment over, sink with vanity unit, low level w/c. Additional features include; shaver point, large mirror and extractor fan. The walls and floor are tiled.
Outside
rear garden
Enclosed rear garden with timber fencing. Handy gated side access. Patio to the immediate rear and laid to lawn for the rest. Timber shed to remain and tap on wall.
Parking arrangements
Two private bays opposite the house. The tarmac between the parking and the house also belongs to the property being the end plot with no through traffic. The site is accessed to the rear of Bellmont Lodge via remote gates.
Council tax band D
£2,184.15
What the owners say
We purchased the home off plan and its really low maintenance. The downstairs space is nice and open, we like the spacious kitchen with space for a dining table, and the WC under the stairs is very handy, and provides a space to store cleaning equipment. The living room is sunny, with ample space for furniture, and becomes an extended space in summer by opening the bifold doors to the patio. Upstairs there are 3 bedrooms, 2 bathrooms and 2 large wardrobes for storage. The loft is boarded and provides a vast space for storage. Number 13 is at the end of the line of houses so has no passers by and the deeds include the end planted area and parking spaces. We can walk to the station or town centre in about 15 minutes, and by car we have quick and direct access onto the Mundells, even at rush hour, and all destinations leading off it. The house is a good distance from the nearest road so there is no passing traffic and at night Sterling Court is silent.
About welwyn garden city
Welwyn Garden City bears the legacy of Sir Ebenezer Howard, who founded the town in the 1920s and developed it into a designated new town in 1948. Conceptualized as a harmonious blend of urban conveniences and rural tranquility, Welwyn Garden City offered residents an escape from the hustle and bustle of overcrowded cities to a haven of sunshine, leafy lanes, open countryside, and inviting cafes. The town's design emphasized creating a healthy and vibrant environment for its inhabitants.
Today, Welwyn Garden City's town centre stands as a vibrant hub teeming with activity and features an array of shops to cater to various tastes and needs. The focal point is the Howard Shopping Centre, home to popular high street retailers like John Lewis, complemented by convenient supermarket options including Waitrose and Sainsburys on the town's outskirts. Additionally, a charming cinema venue offers the latest film releases for entertainment seekers.
For those seeking a delightful dining experience, the town hosts an assortment of inviting coffee shops, independent restaurants, and renowned chains. Notable establishments include the elegant French restaurant Cote, offering a scenic view overlooking the fountain, and the lively meeting spot Megans, known for its vibrant atmosphere, ideal for gathering with friends. Whether it's a leisurely lunch or a social rendezvous, Welwyn Garden City provides a charming backdrop for various culinary adventures and social gatherings.
Property info
For more information about this property, please contact
Wrights Estate Agents, AL8 on +44 1707 684991 * (local rate)
Disclaimer
Property descriptions and related information displayed on this page, with the exclusion of Running Costs data, are marketing materials provided by Wrights Estate Agents, and do not constitute property particulars. Please contact Wrights Estate Agents for full details and further information. The Running Costs data displayed on this page are provided by PrimeLocation to give an indication of potential running costs based on various data sources. PrimeLocation does not warrant or accept any responsibility for the accuracy or completeness of the property descriptions, related information or Running Costs data provided here.































.png)
