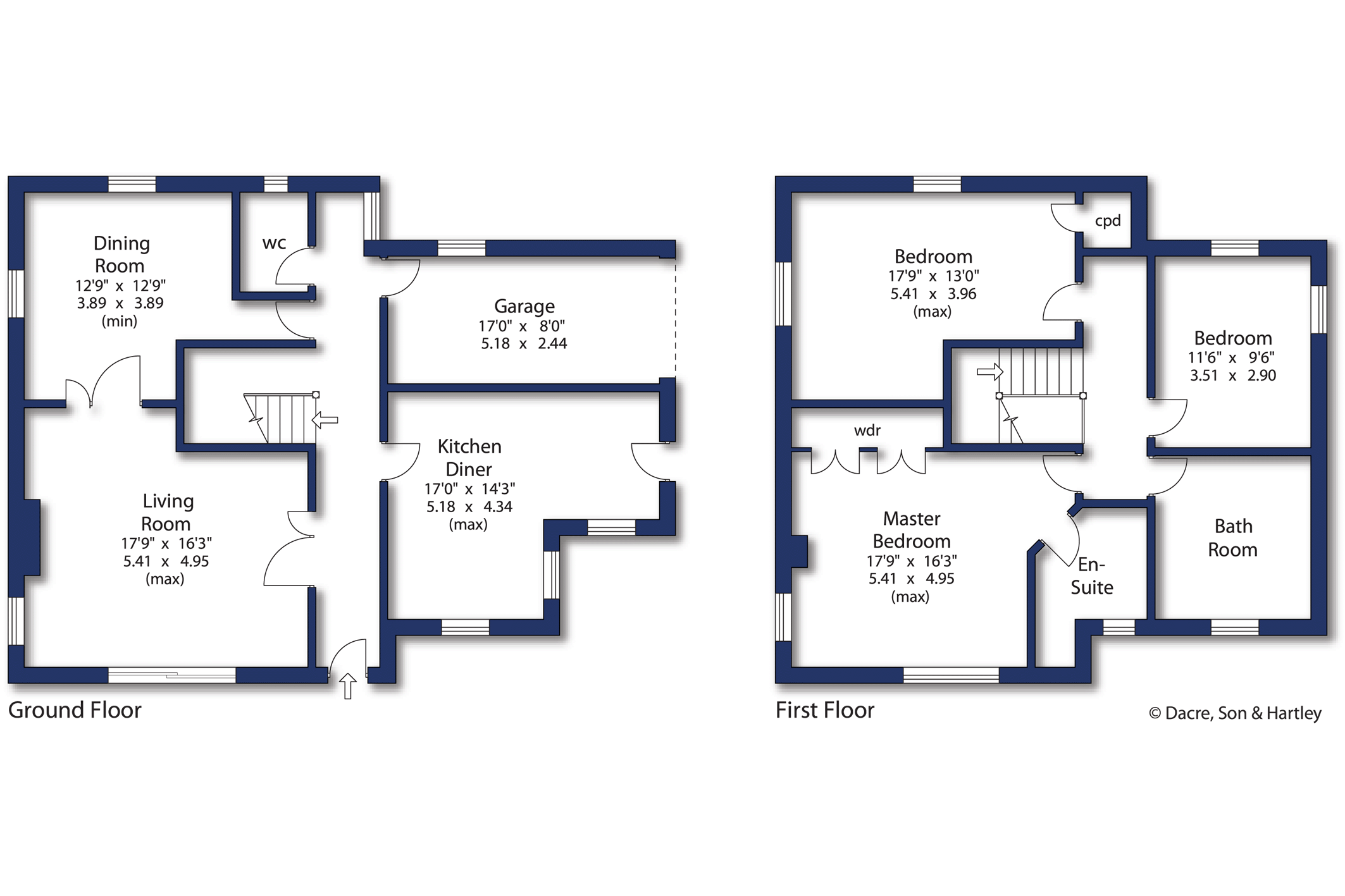Detached house for sale in Bowling Terrace, Skipton BD23
* Calls to this number will be recorded for quality, compliance and training purposes.
Property features
- Modern stone built family home
- Lounge and dining room
- Smart kitchen diner
- Canal views
- Easily managed gardens
- Stunning bathroom and ensuite
- Convenient yet quiet location
- Garage and parking
Property description
A fantastic three bedroomed detached property having good sized living accommodation with modern kitchen and bathrooms along with an integral garage. Located close to the Canal in a quiet cul-de-sac location offering views over the Canal and the Bowling Green.
Entrance door into the hallway with access to the staircase, downstairs w.c., an integral garage and all principal rooms.
The ground floor w.c. Offers a vanity wash hand basin, a close coupled w.c. And a window. The integral garage with side opening doors houses the central heating boiler, a water tank system and benefits from power, light and plumbing for a washing machine.
The Living room has a fireplace, a window to the side and sliding patio doors to the front. From the living room a one and a half door leads into the dining room. The good sized dining room has a window to the side and the rear. The kitchen is modern with white high gloss wall, drawer and base units, stainless steel one and half sink and drainer, a double oven with grill, a microwave, five ring hob with extractor above, an integrated dishwasher, fridge/freezer, an island unit providing storage, grey tiled flooring and a window and door to the side.
The staircase with an understairs cupboard leads to the first floor landing. The master bedroom provides fitted wardrobes, dual aspect windows and a beautifully fitted en-suite with tiled walls, walk in shower cubicle with rain hood and shower attachment, wash hand basin with vanity unit below, a close coupled w.c., tiled flooring, heated towel rail and a window. The family bathroom includes a corner airing cupboard, modern style standalone roll top bath, corner shower cubicle, concealed cistern w.c., wash hand basin, heated towel rail, part tiled walls and wooden effect flooring. Bedroom two is to the rear with a storage cupboard and windows to two sides giving the best views of the Canal. Bedroom three has dual aspect windows, also with views of the Canal.
Externally, there is a tarmac driveway leading up to the house with Indian stone flagged patio area to the front. From here is a raised Indian stone flagged patio area, a lawn, well stocked borders with fencing and hedging to the boundaries.
Local Authority & Council Tax Band
• North Yorkshire County Council,
• Council Tax Band D
Tenure, Services & Parking
• Freehold
• Mains electricity, water, drainage and gas are installed. Domestic heating is from a gas fired boiler.
• Garage and private parking are on site
• The property is located in Flood risk zone 3
Internet & Mobile Coverage
Information obtained from the Ofcom website indicates that an internet connection is available from at least one provider. Outdoor mobile coverage (excluding 5G) is also available from at least one of the UKs four leading providers. Results are predictions and not a guarantee. Actual services may be different depending on particular circumstances and the precise location of the user and may be affected by network outages. For further information please refer to:
The property is situated in a very convenient location on the edge of the centre of this historic market town which is renowned as the 'Gateway to the Dales'. Skipton does offer a wide variety of supermarkets, shops and other amenities, it also includes a railway station with services to Leeds, Bradford and London.
From the bottom of the High Street proceed on Swadford Street over the canal bridge and past the railway station onto Broughton Road. Then take a right onto Pendle Street, follow the road to the top and turn left where the property is directly in front of you marked by our Dacre, Son & Hartley 'For Sale' board. What3words- flagged.pythons.agreeable
Property info
For more information about this property, please contact
Dacre Son & Hartley - Skipton, BD23 on +44 1756 317920 * (local rate)
Disclaimer
Property descriptions and related information displayed on this page, with the exclusion of Running Costs data, are marketing materials provided by Dacre Son & Hartley - Skipton, and do not constitute property particulars. Please contact Dacre Son & Hartley - Skipton for full details and further information. The Running Costs data displayed on this page are provided by PrimeLocation to give an indication of potential running costs based on various data sources. PrimeLocation does not warrant or accept any responsibility for the accuracy or completeness of the property descriptions, related information or Running Costs data provided here.






































.png)

