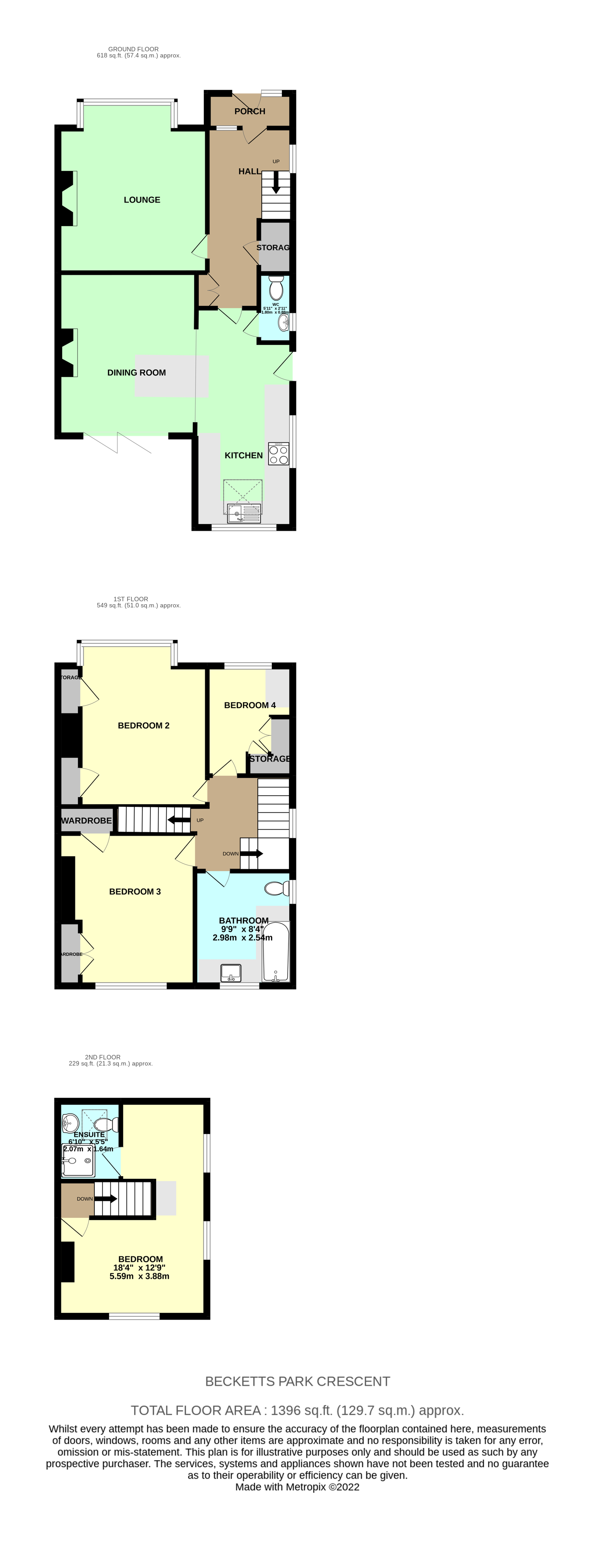Semi-detached house for sale in Becketts Park Crescent, Leeds LS6
* Calls to this number will be recorded for quality, compliance and training purposes.
Property features
- Outstanding semi-detached
- Four impressive bedrooms
- Planning permission granted- single story side extension
- Family bathroom, ensuite & downstairs W.C.
- Open plan kitchen diner
- Blend of contemporary & original features
- Bespoke fitted wardrobes to bedrooms one, two & three
- Stylish living room with log burner
- Guest suite with office space and ensuite
- Landscaped gardens to front and rear
Property description
Guide Price £475,000 - £500,000
Nestled in the heart of Headingley, 56 Becketts Park Crescent has been meticulously and lovingly renovated into a modern north Leeds home. This wonderful semi-detached property has four bedrooms, open plan kitchen dining room, stylish living room, beautifully landscaped gardens and a garage- this is city living at its best.
With its vibrant and very active mixed community, and its own Community Centre (heart), Headingley centre has a vast array of shops, cafes, restaurants and bars with its own Farmer’s Market, cinema and library, and of course Headingley Cricket and Rugby grounds are all within close proximity.
Meanwood and Beckett parks are close by, and Woodhouse Ridge is a great route for walking into Leeds centre. Frequent buses into the city are a 10 minute ride from Headingley. Local schools, both primary and secondary, are excellent.
The current owners have had planning permission granted in December 23 for a single-story side extension which comprises of a second reception room which could be used an office/play room and a utility/boot room with side access into the property.
The property has been carefully renovated and re-modelled over the last few years - the result is a spacious home that has an effortless flow between rooms and the gardens. The downstairs has a large kitchen with breakfast island, engineered oak flooring, dining table, quartz work surfaces, an integrated wine fridge, a Quooker boiling tap and double ovens. There are also bi-folding doors which frame the Indian sandstone sun terrace and landscaped south west facing gardens beyond.
The other side of the downstairs is dedicated to a wonderfully stylish living room with a large bay window that is centred around an inglenook fireplace and the modern log burner within. The two upper levels are split into four bedrooms, one luxurious bathroom and an en-suite.
The bedrooms are like boutique hotel suites and offer an impressive blend of style, elegance and sophistication seldom found in the north Leeds marketplace. The family bathroom has undergone a contemporary revamp and has an extra-large bathtub, rainfall shower, and lots of space to relax after a hard day at work. The first and second bedrooms are large doubles with bespoke fitted wardrobes and plenty of natural light and character. The top floor is set up as an office and guest suite with storage space into the eaves with en-suite shower room and far-reaching views of the area.
The landscaped gardens to the front and the rear of the property are usable in a number of ways. The first garden is at the front of the house and takes full advantage of its generous corner plot with a large lawned area. The off street parking on offer is second to none in the area and you can comfortably park three cars. The garden is perfect for al fresco dining and BBQs through the summer months. There is a large Indian sandstone sun terrace which spans the full width of the house, horizontal fencing for increased privacy and a high quality area of artificial lawn ideal for playing children. There is also an out building which is currently used as a garage - or it could be the most amazing annexe - all you need is a good architect and a vision. This house, in our opinion, is one of the best family homes for sale in north Leeds. It’s the perfect blend of old meets new, every square inch has been meticulously thought out and planned. The attention to detail inside is simply mind blowing.
Property info
For more information about this property, please contact
Preston Baker - Oakwood, LS8 on +44 113 427 6159 * (local rate)
Disclaimer
Property descriptions and related information displayed on this page, with the exclusion of Running Costs data, are marketing materials provided by Preston Baker - Oakwood, and do not constitute property particulars. Please contact Preston Baker - Oakwood for full details and further information. The Running Costs data displayed on this page are provided by PrimeLocation to give an indication of potential running costs based on various data sources. PrimeLocation does not warrant or accept any responsibility for the accuracy or completeness of the property descriptions, related information or Running Costs data provided here.


































.png)
