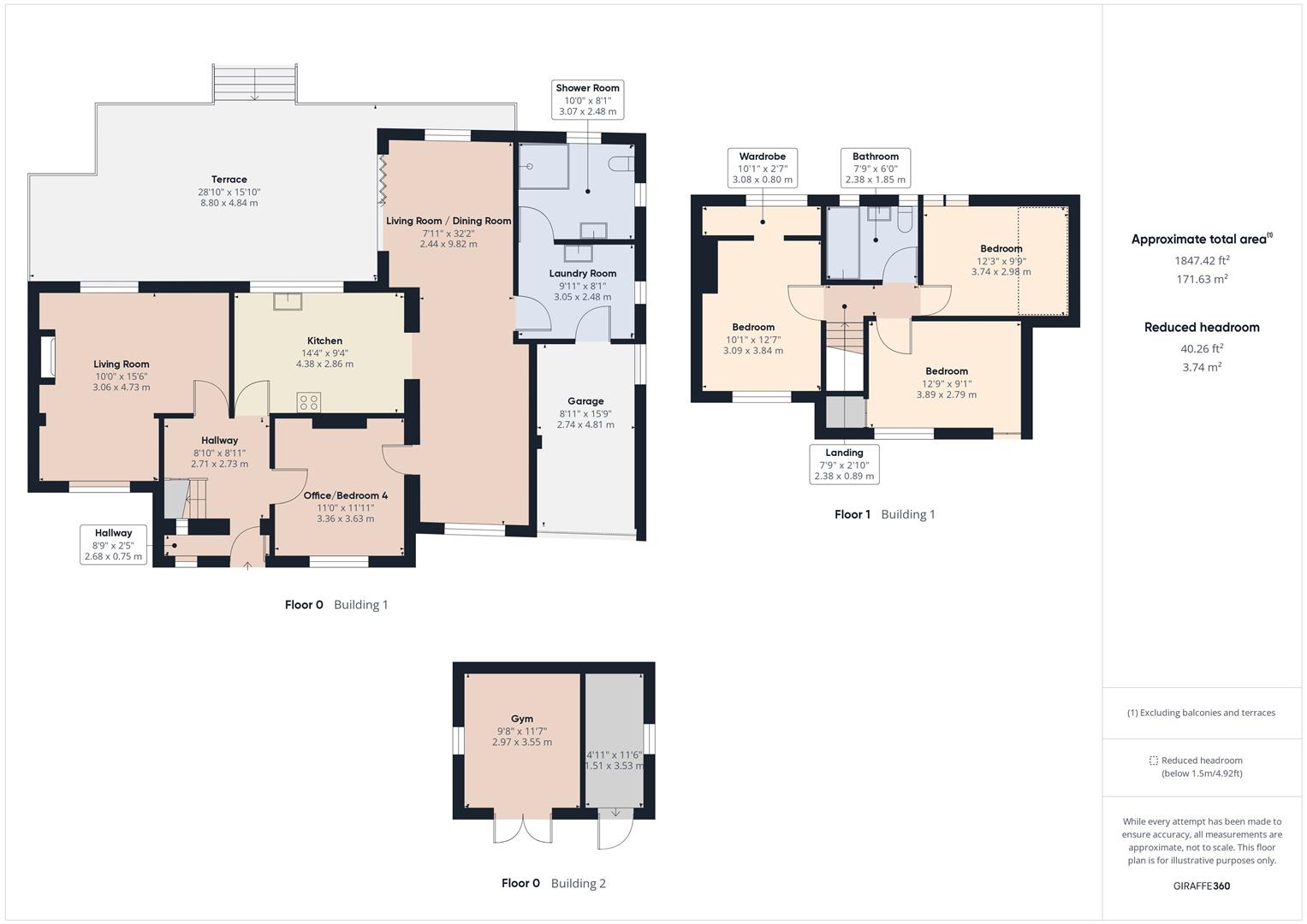Property for sale in Penwortham Road, Sanderstead, South Croydon CR2
* Calls to this number will be recorded for quality, compliance and training purposes.
Property features
- 3/4 Bedroom Semi Detached House
- Large Plot With Outbuilding
- Off Road Parking
- Purley Oaks and Sanderstead Station Nearby
- 3 Reception Rooms
- Utility Room and Integral Garage
Property description
Guide price £700,000 - £725,000
A charming 3/4 bedroom semi-detached house that seamlessly combines modern elegance with practicality. The standout feature of this home is its expansive outdoor space, boasting one of the largest plots on the road. With generous off-road parking, a spacious garden featuring a raised decking area, side access, a delightful patio for outdoor dining, and a well-maintained lawn, this property creates a welcoming and versatile outdoor retreat. Additionally, there's an outbuilding with power, currently set up as a gym, adding extra functionality to the outdoor area.
Inside, the property maintains a high standard throughout, offering adaptable living spaces perfect for any modern family. A new porch area adds convenience, while downstairs features a study that could serve as a fourth bedroom or an additional reception room. You'll also find an adult living room, a modern kitchen, an open plan living/dining area leading to a utility room, and a convenient downstairs shower room, catering to family needs seamlessly.
Upstairs, three bedrooms and a family bathroom provide comfortable living spaces. Situated close to Purley Oaks and Sanderstead train stations, commuting to London is a breeze, making this property not only a beautiful home but also an excellent investment in convenient and comfortable living.
Porch (2.68m x 0.75m (8'9" x 2'5"))
Entrance Hall (2.71m x 2.73m (8'10" x 8'11"))
Living Room (3.06m x 4.73m (10'0" x 15'6"))
Office/Bedroom 4 (3.35m x 3.63m (11'0" x 11'11"))
Kitchen (4.38m x 2.86m (14'4" x 9'4" ))
Living Room/Dining Room (2.44m x 9.82m (8'0" x 32'2"))
Laundry Room (3.05m x 2.48m (10'0" x 8'1"))
Shower Room (3.07m x 2.48m (10'0" x 8'1"))
Garage (2.74m x 4.81m (8'11" x 15'9"))
Landing (2.38m x 0.89m (7'9" x 2'11"))
Bedroom (3.09m x 3.84m (10'1" x 12'7"))
Wardrobe (3.08m x 0.8m (10'1" x 2'7"))
Bedroom (3.89m x 2.79m (12'9" x 9'1"))
Bedroom (3.74m x 2.98m (12'3" x 9'9"))
Bathroom (2.38m x 1.85m (7'9" x 6'0"))
Outbuilding/Gym (2.97m x 3.55m (9'8" x 11'7"))
Store Room (1.51m x 3.53m (4'11" x 11'6"))
Property info
For more information about this property, please contact
Daniel Adams Estate Agents, CR5 on +44 20 3641 3996 * (local rate)
Disclaimer
Property descriptions and related information displayed on this page, with the exclusion of Running Costs data, are marketing materials provided by Daniel Adams Estate Agents, and do not constitute property particulars. Please contact Daniel Adams Estate Agents for full details and further information. The Running Costs data displayed on this page are provided by PrimeLocation to give an indication of potential running costs based on various data sources. PrimeLocation does not warrant or accept any responsibility for the accuracy or completeness of the property descriptions, related information or Running Costs data provided here.












































.png)