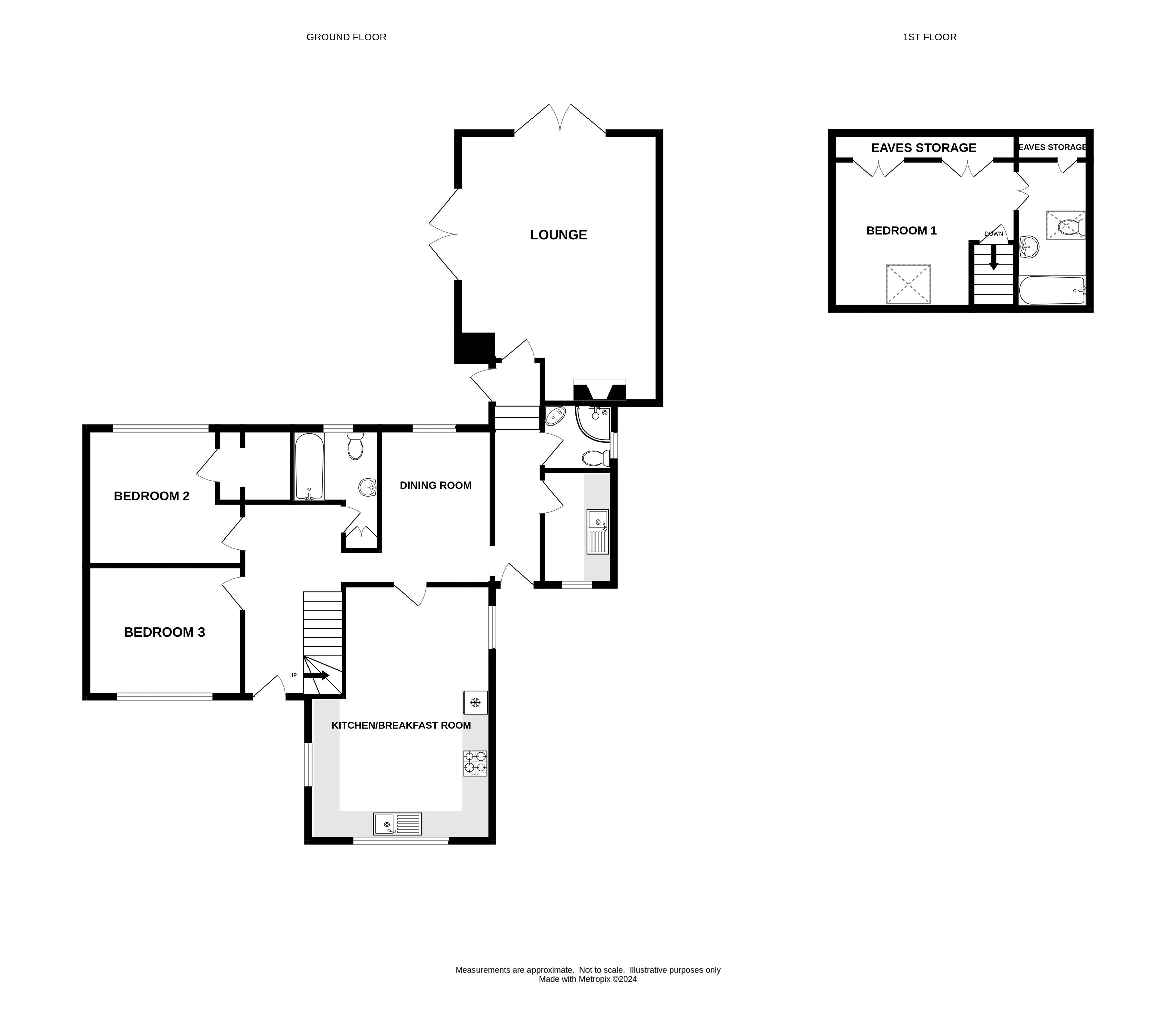Detached house for sale in Talbot Road, Lyme Regis DT7
* Calls to this number will be recorded for quality, compliance and training purposes.
Property features
- Detached chalet bungalow
- Three double bedrooms
- Popular residential location
- Town and countryside views
- Driveway parking
- Mature front & rear gardens
Property description
A well presented and spacious detached chalet bungalow with mature gardens, parking and far reaching countryside views.
Situated in a peaceful and desirable location on the edge of the town, serviced by the local town bus and with countryside walks close by is this well presented 1950's detached chalet bungalow. The property with gas central heating and double glazing throughout briefly comprises: Entrance hall with stairs rising to the first floor. Separate dining room with views over the garden and countryside. Triple aspect modern kitchen/breakfast room with solid Oak work surfaces. Lounge with woodburner and two sets of French doors leading to the garden and patio. Two double bedrooms with the larger benefitting from a walk in wardrobe. Family bathroom with a white suite. A utility room and downstairs shower room complete the first floor accommodation. The property has extended into the attic space to provide an ensuite bedroom with a velux window providing lovely views.
Externally the driveway provides ample parking. Bordered by hedges the front garden has a paved patio and an abundance of shrubs and flowers. The rear garden with balcony and seating area off of the Lounge has superb views over the countryside. A timber shed, greenhouse, covered log store and undercroft housing the gas combi boiler can also be found.
Lyme Regis is famed for its many historic connections and character buildings, and of course, for its well known Cobb Harbour. As a resort, it is considered quite unspoilt, but has most of the shops and amenities that one could require, in addition to which there are numerous leisure activities including both sailing and power boat clubs, a cliff top golf course and a bowling club. The whole coastline with Lyme Regis and Charmouth at its centre has recently been designated a World Heritage Site commonly known as the Jurassic Coast. It lies approximately 5 miles from the market town of Axminster, with its main line railway connections to Exeter (41 minutes) and Waterloo (Approx. 2 3⁄4 hours). Taunton and Exeter are within a radius of about 30 miles with access to the M5 motorway and the county town of Dorchester is a similar distance. Locally there are primary schools in Lyme Regis and Uplyme along with the well respected Woodroffe and Colyton Grammar Schools.
The Accommodation With Approximate Measurements Comprises:
Entrance Hall
Solid Oak flooring. Stairs up to first floor. Radiator.
Dining Room (8' 7'' x 11' 11'' (2.61m x 3.63m))
Solid Oak flooring. Window overlooking back garden and views beyond. Radiator. Gas meter.
Kitchen/Breakfast Room (19' 5'' x 14' 0'' (5.91m x 4.26m))
Solid Oak flooring. Fitted with a range of modern cream coloured base cupboard and drawer units with matching wall cupboard and wall trim. Solid Oak work surfaces with inset stainless steel sink and tiled surrounds. Inset four ring gas hob. Fitted appliances include dishwasher, oven, microwave and fridge/freezer. Triple aspect room with views over the town and front garden. TV point. Radiator.
Hallway
Side access. Door to rear terrace. Radiator.
Utility Room (5' 8'' x 8' 8'' (1.73m x 2.64m))
Fitted with a range of white base cupboard and drawer units with matching wall cupboards. Laminate work surfaces with inset sink and drainer. Appliance space for washing machine. Window. Radiator.
Shower Room
White tiled suite comprising: Walk in corner shower with glass screen doors. WC. Wash hand basin. Tiled flooring. Obscured window. Radiator.
Lounge (20' 6'' x 15' 4'' (6.24m x 4.67m))
Wood burner on slate tile hearth. Two French doors leading onto the terrace and rear patio with countryside views. TV point. Radiator.
Bedroom 2 (10' 5'' x 11' 11'' (3.17m x 3.63m))
Window overlooking the rear garden and countryside beyond. Walk in wardrobe. Radiator.
Bedroom 3 (9' 11'' x 11' 11'' (3.02m x 3.63m))
Window overlooking front garden. Radiator.
Family Bathroom
White suite comprising: Bath with overhead shower and screen. WC. Wash hand basin. Heated towel rail. Linen cupboard. Obscured window.
First Floor
Stairs up from entrance hall.
Bedroom 1 (14' 0'' x 11' 4'' (4.26m x 3.45m))
Velux window with views of the town and sea glimpses. Radiator. Two eaves storage cupboards.
En-Suite
White suite comprising: Panel bath with white tile splashbacks. WC. Wash hand basin. Heated towel rail. Laminate flooring. Velux window with fitted pull down blind.
Front Garden
Tarmac driveway provides ample parking. Patio overlooking front garden. Shrub bed borders and raised planting beds.
Rear Garden
Paved patio and terrace with countryside views. Greenhouse. Timber store shed. Abundance of shrubs and flowers.
Undercroft
Gas combi boiler. Large storage space under house. Lighting. Electric points.
Services
We are advised that all mains services are connected. Gas central heating.
EPC D.
Council Tax E.
Agents Note
Please note we have not tested any apparatus, fixtures, fittings or services. Interested parties must undertake their own investigations into the working order of these items. All measurements are approximate, photographs and floor plans are for guidance only.
Property info
For more information about this property, please contact
Fortnam Smith & Banwell, DT7 on +44 1297 257932 * (local rate)
Disclaimer
Property descriptions and related information displayed on this page, with the exclusion of Running Costs data, are marketing materials provided by Fortnam Smith & Banwell, and do not constitute property particulars. Please contact Fortnam Smith & Banwell for full details and further information. The Running Costs data displayed on this page are provided by PrimeLocation to give an indication of potential running costs based on various data sources. PrimeLocation does not warrant or accept any responsibility for the accuracy or completeness of the property descriptions, related information or Running Costs data provided here.


































.png)
