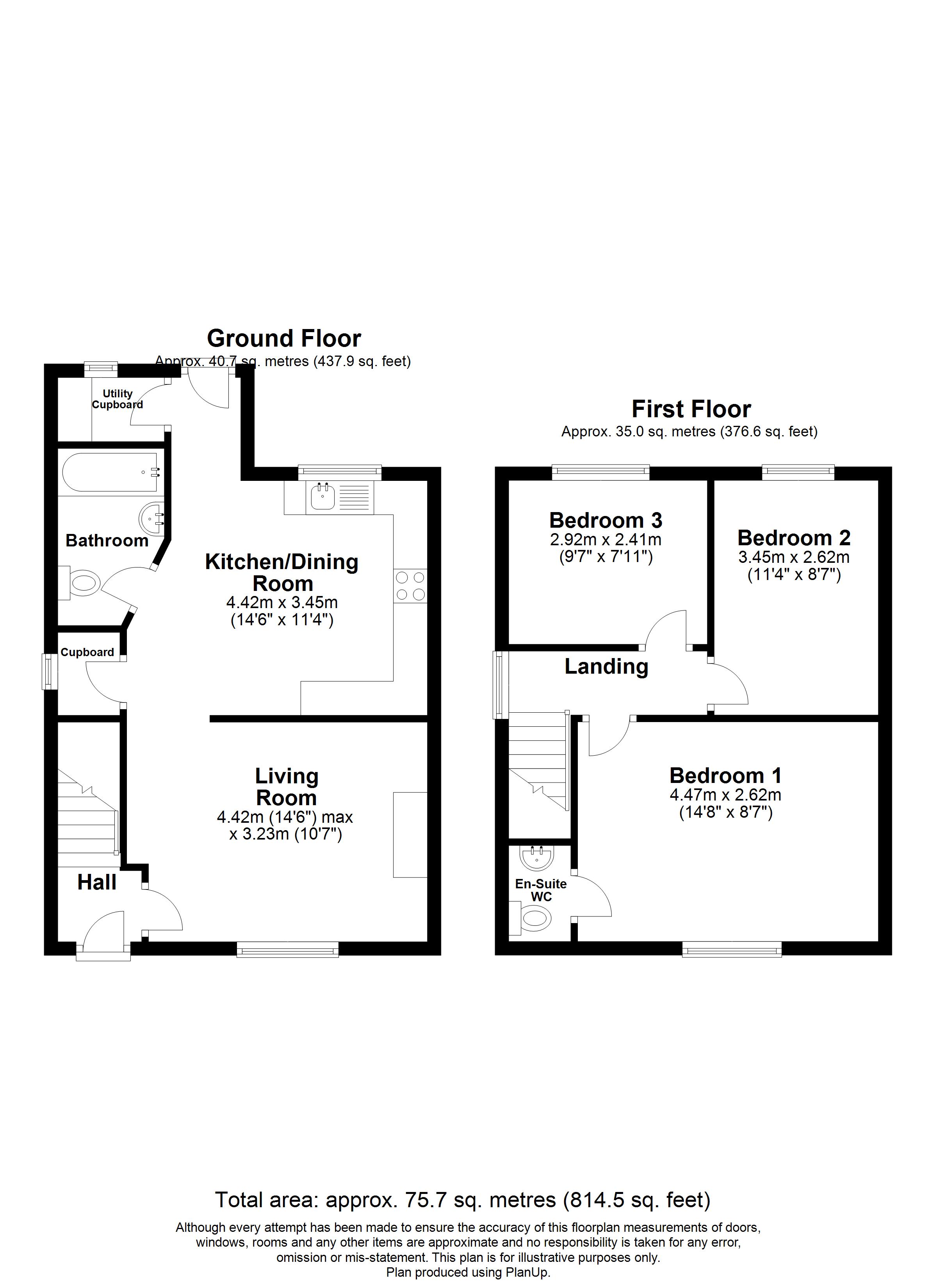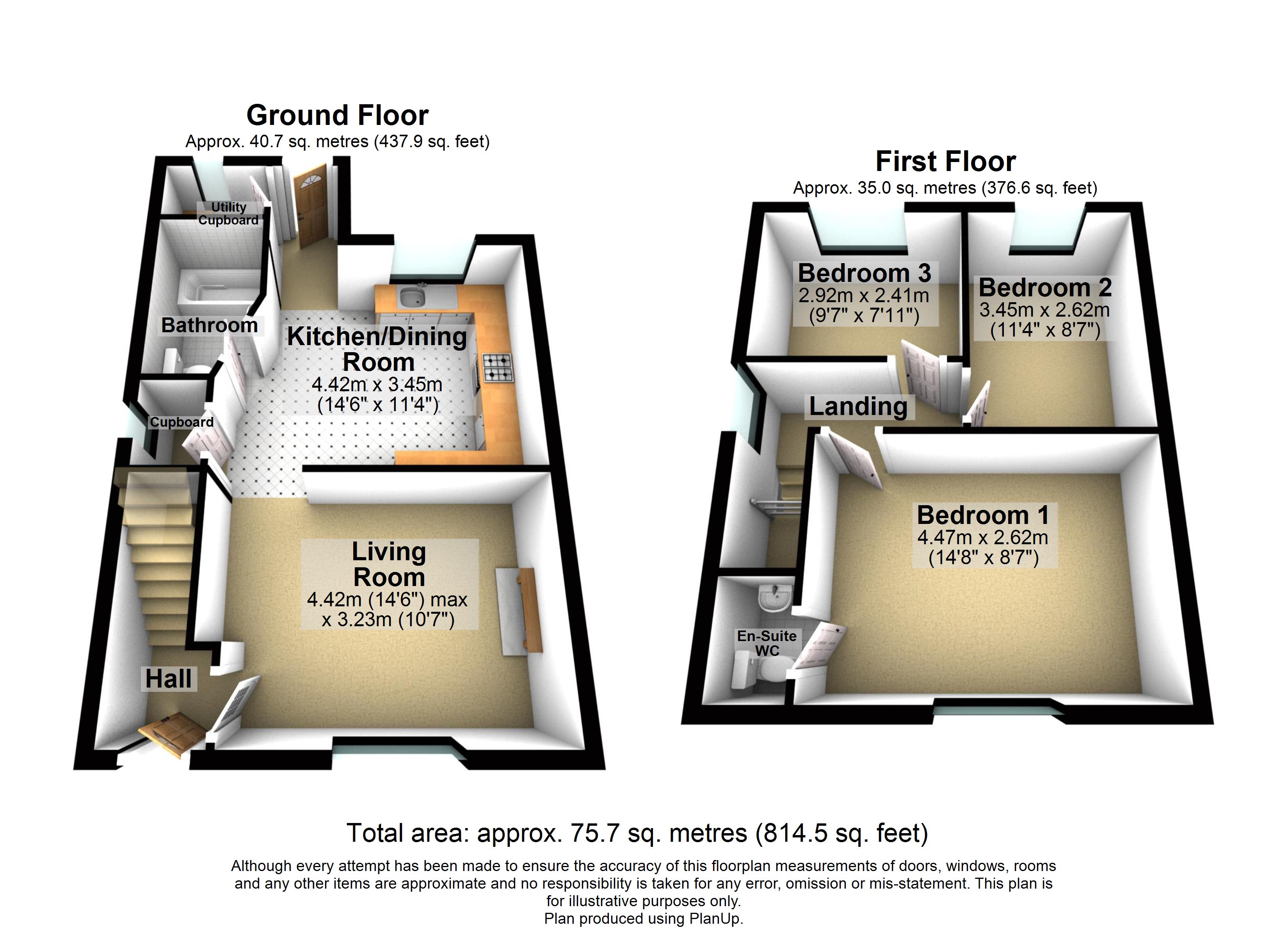Semi-detached house for sale in Parham, Woodbridge, Suffolk IP13
* Calls to this number will be recorded for quality, compliance and training purposes.
Property features
- Rural Village Location
- Backing onto Fields
- Spacious Semi-Detached House
- Three Bedrooms
- Bathroom & En-Suite Cloakroom
- Newly Fitted Kitchen
- Good Size Plot
- Scope to Extend & Develop (STPP)
- Outbuilding to Convert (STPP)
- Two Allocated Parking Spaces
Property description
Situated in the rural village of Parham backing onto fields with uninterrupted views of the countryside from the first floor, lies this spacious three bedroom semi-detached house which occupies a very generous plot providing the potential to extend and develop (subject to planning permission). This attractive family home has been refurbished throughout including new electrics and central heating, insulated and re-plastered, and has had a new kitchen; and benefits from double glazing, two allocated parking spaces to the front, and a substantial rear garden which is a particular selling feature and has an outbuilding which could be converted into a home office (subject to planning permission). As agents, we recommend the earliest possible internal viewing to appreciate the quality of accommodation on offer which comprises entrance hall; living room; newly fitted kitchen / dining room with utility cupboard; ground floor family bathroom; and three first floor bedrooms, one of which has an en-suite cloakroom.
The rural Suffolk Coastal village of Parham is located between the market towns of Framlingham and Wickham Market and is mainly comprised of farmland with two large commons. The majority of houses flank the B1116 and The Street with some positioned around the commons, new executive style houses sit alongside terraced cottages and timber framed houses. Parham has a village hall which is central to the community and the village has won the district ‘Village of the Year’ three times.
Council tax band: B
EPC Rating: D
Outside – Front
The garden is laid to lawn with gated side access to the rear garden and recessed porch with composite front door.
Parking
The property comes with two allocated spaces within a communal car park to the front.
Entrance Hall
Stairs to the first floor and door through to:
Living Room (4.42m x 3.23m)
Double glazed window to the front aspect, radiator, feature electric fire, laminate flooring, and doorway through to:
Kitchen / Dining Room (4.42m x 3.45m)
Newly fitted with a range of modern eye and base level units with roll edge work surfaces; inset one and a quarter bowl sink and drainer; integrated electric oven and hob with extractor hood over; space and plumbing for dishwasher; radiator; tiled flooring; inset spotlights; extractor fan; utility cupboard with space for washing machine and tumble dryer with work surface over, extractor fan, and obscure double glazed window to the rear aspect; large under stairs cupboard with double glazed window to the side aspect; double glazed window to the rear aspect; double glazed door opening out to the rear garden; and door through to:
Family Bathroom
Three piece suite comprising bath with shower over and folding shower screen, low-level WC and vanity hand wash basin with storage beneath; heated towel rail; tiled flooring; and extractor fan.
First Floor Landing
Double glazed window to the side aspect, radiator, loft access, and doors to the bedrooms.
Bedroom One (4.47m x 2.62m)
Double glazed window to the front aspect, radiator, and door through to:
En-Suite Cloakroom
Two piece suite comprising low-level WC and vanity hand wash basin with storage beneath and splash back, tiled flooring, and extractor fan.
Bedroom Two (3.45m x 2.62m)
Double glazed window to the rear aspect with uninterrupted field views, and radiator.
Bedroom Three (2.92m x 2.41m)
Double glazed window to the rear aspect with uninterrupted field views, and radiator.
Outside - Rear
The substantial garden backs onto fields and is predominantly laid to lawn, stocked with various mature trees and shrubs, feature pond, large patio area for entertaining, and is fully enclosed by panel fencing. Due to the size of the plot there is the potential to extend and develop (subject to planning permission) and there is an outbuilding which could be converted to create a home office (subject to planning permission).
Property info
For more information about this property, please contact
Palmer & Partners, Suffolk, IP1 on +44 1473 679551 * (local rate)
Disclaimer
Property descriptions and related information displayed on this page, with the exclusion of Running Costs data, are marketing materials provided by Palmer & Partners, Suffolk, and do not constitute property particulars. Please contact Palmer & Partners, Suffolk for full details and further information. The Running Costs data displayed on this page are provided by PrimeLocation to give an indication of potential running costs based on various data sources. PrimeLocation does not warrant or accept any responsibility for the accuracy or completeness of the property descriptions, related information or Running Costs data provided here.
































.png)
