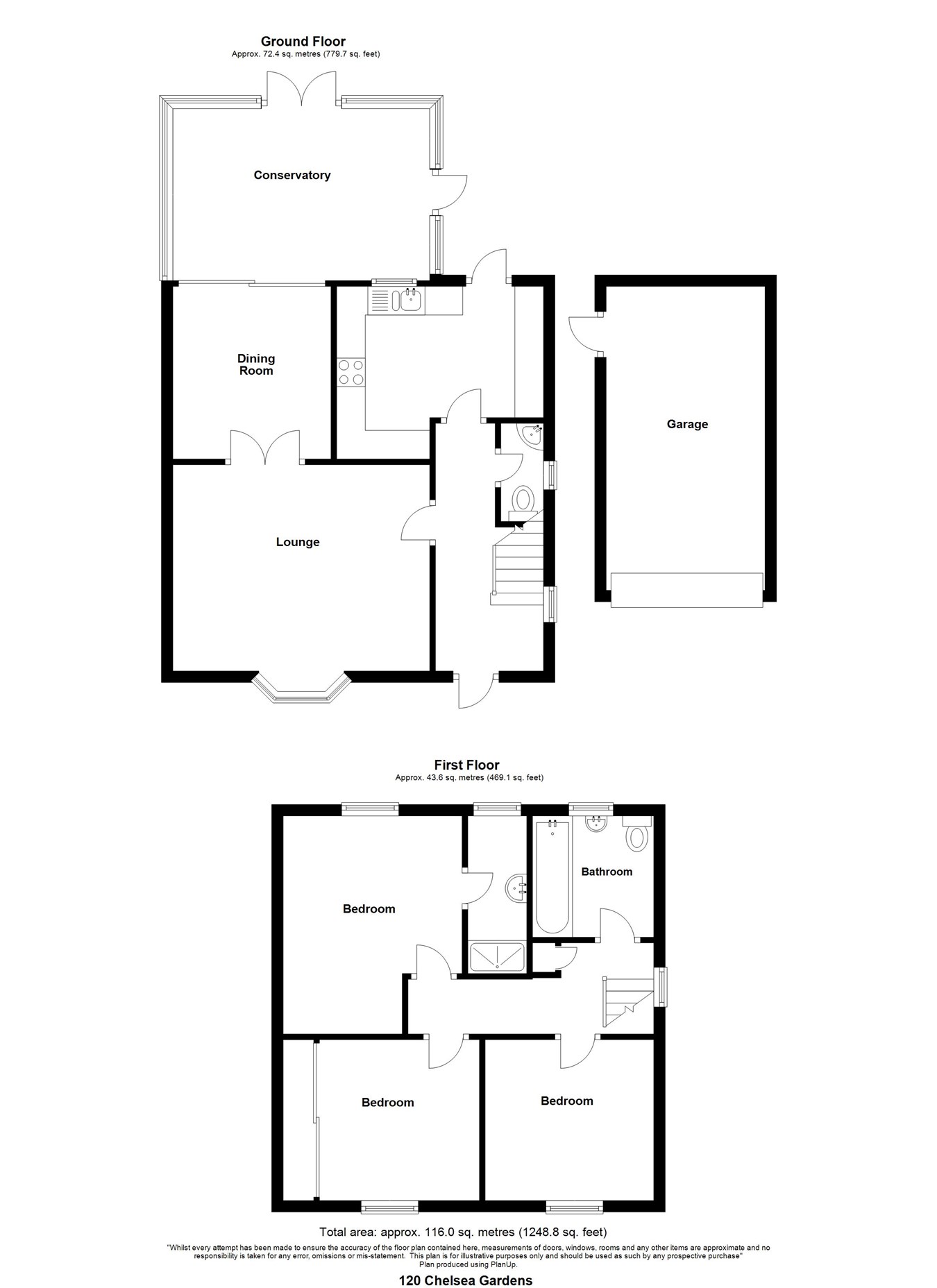Detached house for sale in Chelsea Gardens, Harlow CM17
* Calls to this number will be recorded for quality, compliance and training purposes.
Property features
- Chain Free
- Detached Home
- 2 Bath/Shower Rooms
- South-West Facing Garden
- Garage and Parking
- Conservatory
Property description
120 Chelsea Gardens is a bright and airy property with a large hallway, downstairs w.c., kitchen with integrated appliances, conservatory, dining room, living room with bay window and two of the bedrooms have large fitted wardrobes with an en-suite to the master bedroom. There is also gas fired heating throughout. Only by internal viewing will this property be fully appreciated.
Front Door
Covered entrance with a panelled door leading to:
Large Entrance Hall
With carpeted stairs to first floor lit by a double glazed window to side, large useful under-stairs storage cupboard, single radiator, wooden effect flooring.
Downstairs W.C.
Comprising a flush w.c., corner vanity wash hand basin with monobloc mixer tap, single radiator, opaque double glazed window to side, complimentary tiled surrounds and flooring.
Living Room
15' 2" x 14' 8" (4.62m x 4.47m) with a double glazed bay window to front, further double glazed window to side, single and double radiators, electric pebble effect fire, fitted carpet, double opening doors through to:
Dining Room
9' 8" x 8' 10" (2.95m x 2.69m) with a single radiator, wooden effecting flooring, glazed sliding doors through to:
Conservatory
13' 10" x 9' 10" (4.22m x 3.00m) of brick and UPVC construction with French doors to rear garden and single glazed door to side, double radiator, exposed red brick walls, wall mounted lights, wooden effect flooring, giving a beautiful view over the south-west facing garden. The conservatory also houses the water softener.
Kitchen
11' 10" x 9' 8" (3.61m x 2.95m) a bright room lit by a double glazed window and part glazed door to rear, with a white simple panelled base and eye level units with complimentary tiled surround and rolled edge worksurfaces over, 1¼ bowl single drainer stainless Franke sink unit with mixer tap, integrated dishwasher, integrated washing machine, integrated tumble dryer, integrated fridge/freezer, electric oven and hob (to remain) with extractor hood over, low voltage lighting and ceramic tiled flooring.
First Floor Landing
Giving access to loft space, double glazed window to side, fitted carpet, airing cupboard housing combi gas boiler.
Bedroom 1
9' 10" x 10' 0" (3.00m x 3.05m) with a double glazed window to rear, single radiator, range of fitted wardrobes, fitted carpet.
En-Suite Shower Room
Comprising a flush w.c., vanity wash hand basin with monobloc mixer tap and complimentary tiled surround, double radiator, walk-in shower cubicle with glazed screen, wall mounted double headed shower, opaque double glazed window to rear, vinyl flooring.
Bedroom 2
8' 10" x 9' 6" (2.69m x 2.90m) with a double glazed window to front, single radiator, wooden effect flooring, full range of built-in wardrobes with sliding doors.
Bedroom 3
9' 6" x 9' 8" (2.90m x 2.95m) with a double glazed window to front, single radiator, fitted carpet, bulk head storage cupboard.
Family Bathroom
Comprising a white suite with a panel enclosed bath with mixer tap and shower attachment, glazed folding screen, vanity wash hand basin with mixer tap, flush w.c., complimentary tiled surround, opaque double glazed window to rear, single radiator, vinyl flooring.
Outside
The Rear
The property enjoys a sunny south-west facing suntrap garden with a paved patio area and the garden is designed for low maintenance with astro turf. There is a useful covered area with shelving and cold water laid on. There is also a pathway with a gate leading to the front, a further paved patio area, shrub and flower borders fully enclosed by close boarded fencing, useful timber shed, outside power.
The Front
To the front of the property there is a driveway with parking for 2 vehicles leading to the single garage and the front garden is set to gravel.
Single Garage
17' 8" x 8' 10" (5.38m x 2.69m) with an electric roller shutter door, eaves storage, power and light laid on.
Local Authority
Harlow Council
Band ‘E’
Property info
For more information about this property, please contact
Wright & Co, CM21 on +44 1279 246649 * (local rate)
Disclaimer
Property descriptions and related information displayed on this page, with the exclusion of Running Costs data, are marketing materials provided by Wright & Co, and do not constitute property particulars. Please contact Wright & Co for full details and further information. The Running Costs data displayed on this page are provided by PrimeLocation to give an indication of potential running costs based on various data sources. PrimeLocation does not warrant or accept any responsibility for the accuracy or completeness of the property descriptions, related information or Running Costs data provided here.
























.png)