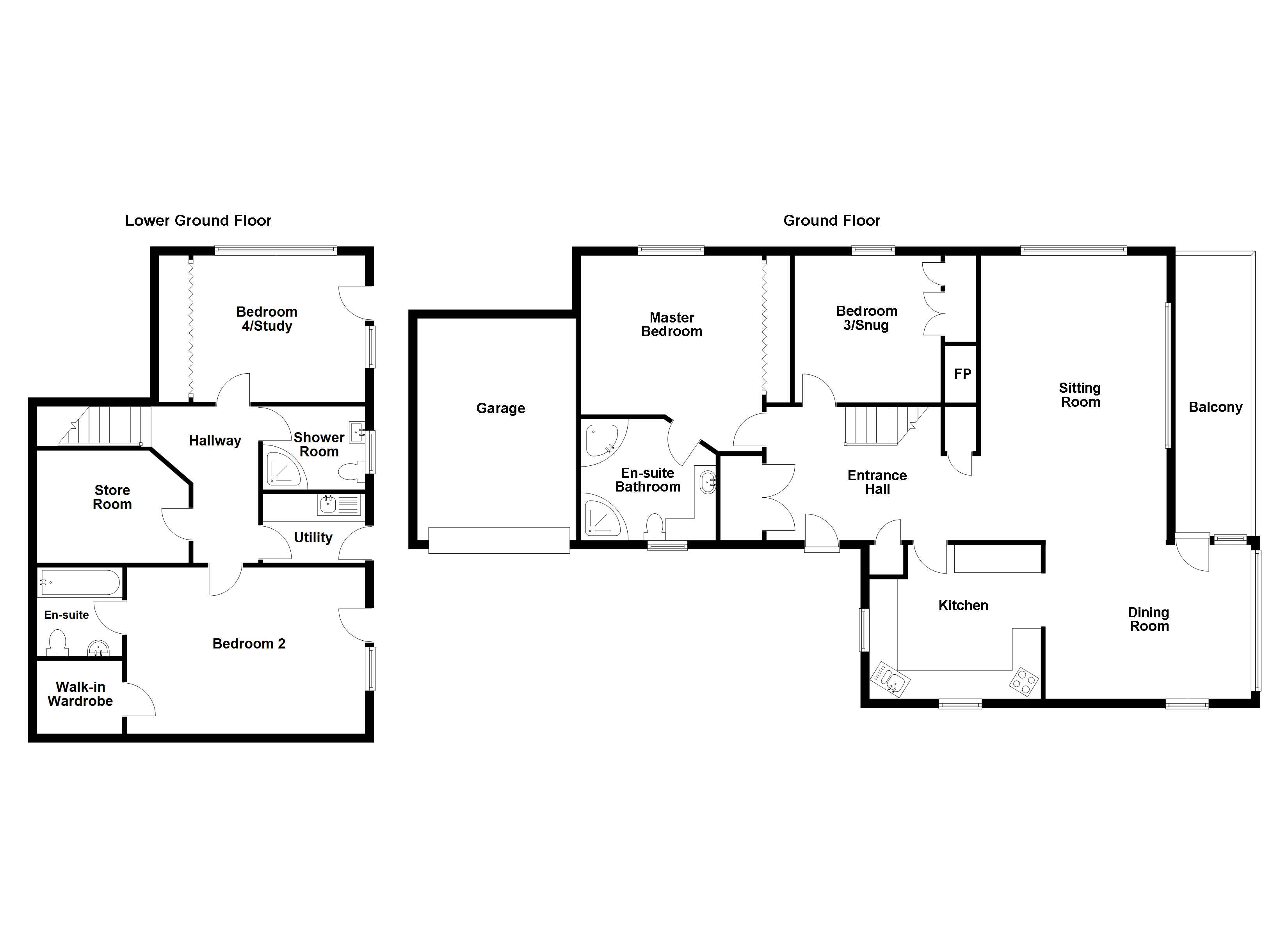Detached house for sale in La Rue De La Lande, Castel, Guernsey GY5
* Calls to this number will be recorded for quality, compliance and training purposes.
Property features
- Detached home near to Vazon and Cobo
- Quiet location
- Rural and west coast views
- Up to four double bedrooms
- Open plan living space
- South/west facing garden
Property description
Situated just a short walk from both Cobo and Vazon bay, 'Wild Airs' sits in a quiet, elevated position with wonderful rural and coastal views. The property offers an open plan living space with a number of large windows which naturally draw your eye to the view from the moment you enter through the front door. The accommodation is well proportioned and offers up to four double bedrooms over the two floors, including a generous master suite. Externally the attractive gardens wrap around the property and enjoy a sunny south and west facing aspect, with views over neighbouring agricultural fields to the coast beyond. To the front is a paved parking area and single garage.
Viewing is highly recommended to fully appreciate this wonderful home in such an enviable location.
Entrance Hall (2.76m x 4.65m)
Stairs to lower ground floor. Access to cloak cupboard, airing cupboard and store cupboard. Opening into the...
Sitting Room (7.26m x 4.25m)
Open fireplace built into a slate hearth with wooden mantle over. Double aspect large windows giving a wonderful vista over neighbouring field and towards Vazon bay. Views towards Fort Hommet.
Dining Room (5.41m x 2.89m)
Large picture windows with views over Vazon Bay. Doors leading to a large balcony which enjoys a sunny south and west facing aspect. Opening into...
Kitchen (3.9m x 3.1m)
Fitted with a range of light wood wall and base units with a granite work surface over incorporating a single bowl stainless steel stink and drainer.
Bedroom 3/Snug (3.66m x 3.93m)
Built in storage cupboards.
Master Bedroom Suite
Bedroom (4.5m x 3.64m)
Large run of built in mirror fronted wardrobes.
Ensuite Bathroom (3.08m x 2.56m)
Fitted with a four piece suite consisting of corner walk in shower, low level flush WC, wash hand basin set into vanity unit and corner bath.
Lower Ground Floor
Hallway (3.18m x 2.1m)
Store Room (3.68m x 2.17m)
Rear Porch/Utility Room (3.01m x 1.47m)
Stainless steel sink and drainer.
Shower Room (1.51m x 1.78m)
Three piece suite consisting of corner shower, low level flush WC and small wash hand basin.
Bedroom 4/Study (3.65m x 3.84m)
Extensive run of built in wardrobe/storage units.
Bedroom 2 (4.66m x 3.12m)
Walk in wardrobe.
Ensuite Bathroom (2m x 1.68m)
Featuring a bath with shower over, wash hand basin set into pedestal and low level flush WC.
Outside
Front
Private road leads onto a brick paved area providing parking for up to three to four cars. Single garage. A neighbouring property has agricultual right of way over the private road to access fields beyond.
Side
Pedestrian gate leads to a path to rear. Access to a block built boiler cupboard housing oil boiler.
Rear
Gardens are well stocked with a selection of mature shrubs and wrap around the property. The garden enjoys a wonderful vista over fields and towards Vazon Bay with a secluded patio area. The garden is laid predominantely to lawn with a patio leading to a gate giving access to the driveway.
Appliances
AEG two ring electric hob. AEG two ring gas hob. Sanyo microwave. AEG double oven. Liebherr fridge freezer. Hotpoint dishwasher. Indesit tumble dryer. Bosch washing machine.
Property info
For more information about this property, please contact
Swoffers Estate Agents, GY1 on +44 330 038 9736 * (local rate)
Disclaimer
Property descriptions and related information displayed on this page, with the exclusion of Running Costs data, are marketing materials provided by Swoffers Estate Agents, and do not constitute property particulars. Please contact Swoffers Estate Agents for full details and further information. The Running Costs data displayed on this page are provided by PrimeLocation to give an indication of potential running costs based on various data sources. PrimeLocation does not warrant or accept any responsibility for the accuracy or completeness of the property descriptions, related information or Running Costs data provided here.




































.png)