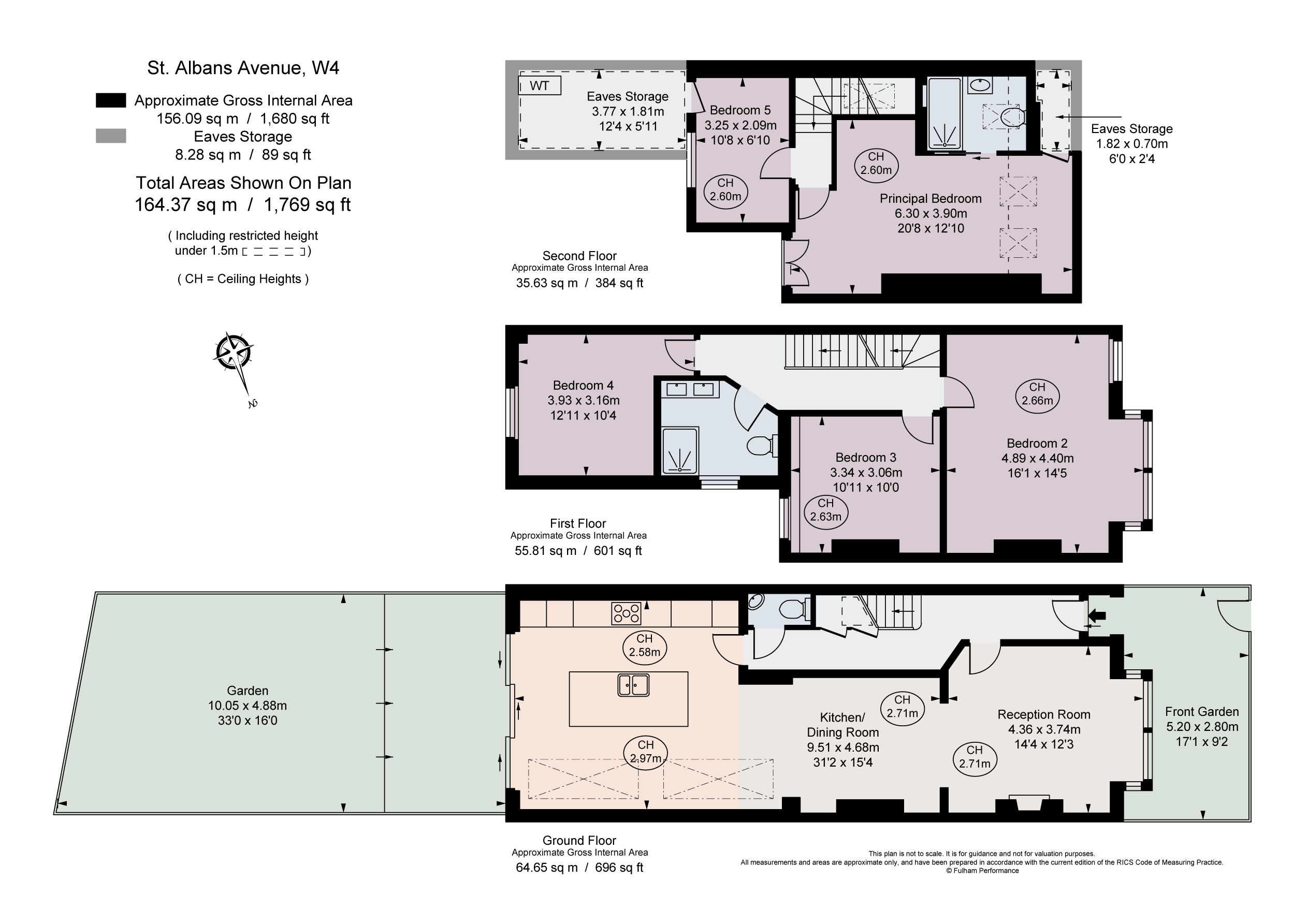Terraced house for sale in St. Albans Avenue, London W4
* Calls to this number will be recorded for quality, compliance and training purposes.
Property features
- Fully extended five bedroom family home
- Immaculately presented throughout
- High quality fittings and specification
- Open plan layout downstairs
- Available with no onward chain
- EPC Rating = B
Property description
Immaculately refurbished family home in an enviable location
Description
Newly refurbished and extended terraced five bedroom family house.
Renovated to an exacting standard throughout, this fully extended five bedroom family house is finished to a high specification throughout and benefits from a larger than average rear garden for the road.
The reception room has been completely opened up and provides a sensational space from the front incorporating the kitchen at the back. The square bay window at the front allows for generous naturally light, with the attention to detail of replacing the stained glass. There is wooden flooring, and a wood burning fireplace. There is a modern kitchen with considerable storage and generous central island. There is an array of built in appliances from double oven, dishwasher, induction hob, wine fridge and American style fridge/freezer. Brass fittings complement the stylish space. Elsewhere on the ground floor is a w/c, shoe storage and all set up washing machine/dryer cupboard under the stairs.
The five bedrooms and three bathroom are arranged over the first and second floor. The first floor houses three bedrooms with family shower room, walk in shower and double sinks.
The second floor consists of the principal suite, where the owners have achieved significant head height giving a generous feeling of volume. There is an en suite shower room, and eaves storage. The fifth bedroom could be utilised as a study, or for ultimate luxury a dressing area being situated next to the principal bedroom.
Outside glorious glazed sliding doors lead out to a rear garden. There is paving immediately outside the doors and the rest is mainly lawn, creating a superb outdoor entertaining space.
Overall this "turnkey" property is ready to move into, finished to a high specification and offered to the market with no onward chain.
Square Footage: 1,769 sq ft
Property info
For more information about this property, please contact
Savills - Chiswick, W4 on +44 20 8022 3148 * (local rate)
Disclaimer
Property descriptions and related information displayed on this page, with the exclusion of Running Costs data, are marketing materials provided by Savills - Chiswick, and do not constitute property particulars. Please contact Savills - Chiswick for full details and further information. The Running Costs data displayed on this page are provided by PrimeLocation to give an indication of potential running costs based on various data sources. PrimeLocation does not warrant or accept any responsibility for the accuracy or completeness of the property descriptions, related information or Running Costs data provided here.

























.png)