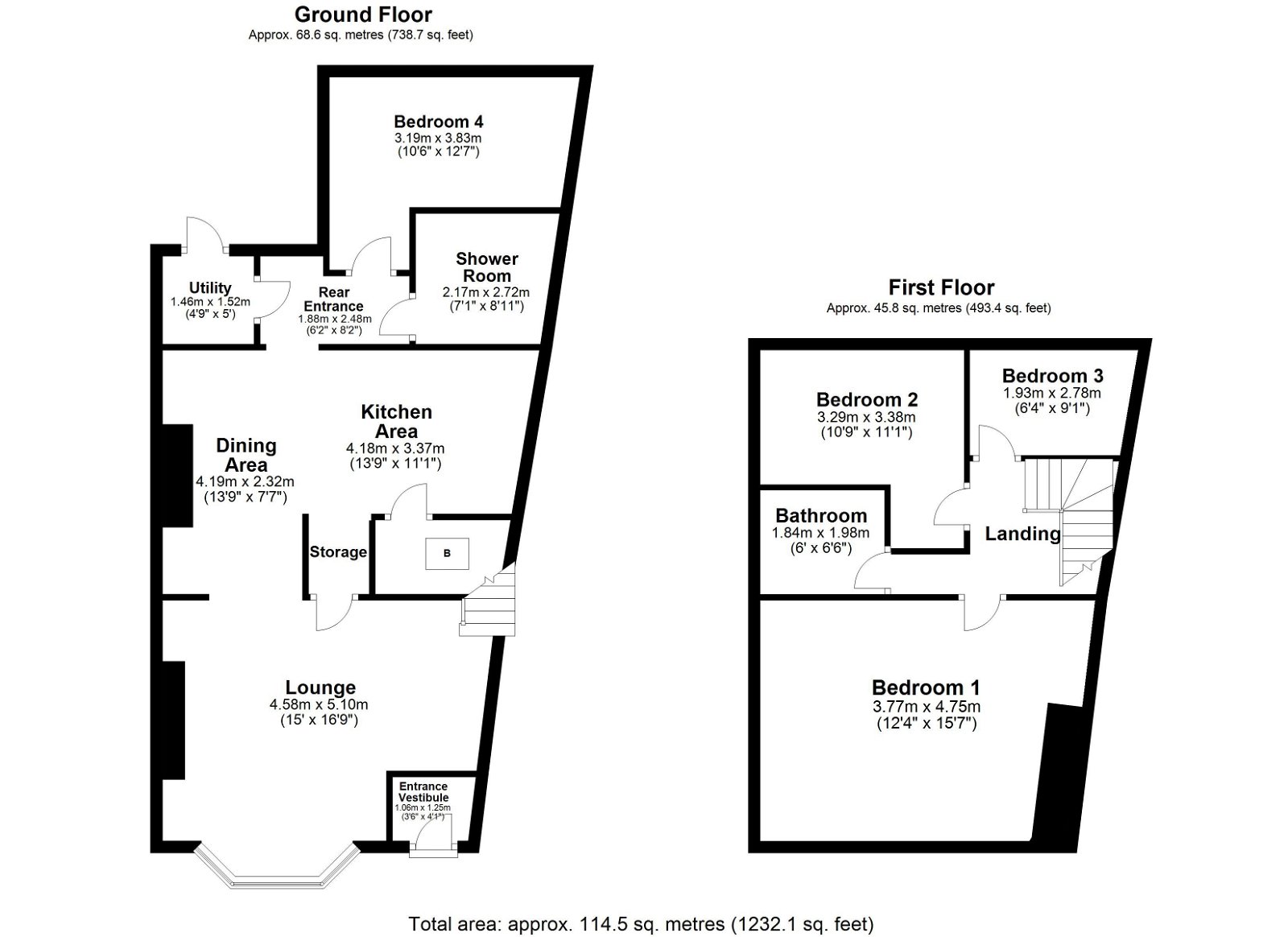Terraced house for sale in Alkincoats Road, Colne BB8
* Calls to this number will be recorded for quality, compliance and training purposes.
Property features
- Quote ref: JH0590
- Well presented 4 bedroom terraced home
- Fully equipped for ground floor living
- Freehold
- Recently renovated
- Great local amenties and parks nearby
Property description
Quote ref: JH0590
Welcome to Alkincoats Road, Colne.
This is a beautiful garden fronted terraced property, modernised throughout with plenty of living space. The accommodation comprises of living room, dining room, kitchen, ground floor bedroom, full wash room and utility store. To the first floor are three bedrooms and main bathroom. A superb example of an attractive house within a high quality terrace.
The property has undergone a thorough renovation since the vendors ownership which has seen new bathrooms fitted, a full new kitchen and many freshly plastered walls that have since been decorated.
This property offers over 1200sqfoot of living space and benefits from full ground floor living.
This property is perfect for first time buyers or couples / families looking to up or down size.
Services
Mains supply of gas, electricity, water and drainage. Gas central heating supplied by a combination boiler. Band B Council Tax. Freehold.
Additional Features
The property has double glazed windows throughout.
Location
Alkincoats road renowned for Alkincoats park which is a brisk walk from the front door, perfect for those who love some fresh air, have children or perhaps a pet to walk. The town with all its facilities is a 15 minute walk away.
Access to the motorway heading towards, Burnley, Manchester and Preston is a 5 minute drive from the property, perfect for those who require to commute for work and for ease of activities.
Room Details:
Ground floor
Vestibule: 1.06m x 1.25m - White radiator; alarm system.
Reception Room 1: 4.58m x 5.10m - UPVC bay window; laminate flooring; white radiator; electrical sockets; 1 x light pendent; fitted electric fire place; white ceiling coving; access to the stairs leading to the first floor; entrance to the dining room.
Dining Area: 4.19m x 2.32m - White ceiling coving; wood effect laminate flooring; electrical sockets; light pendent
Kitchen: 4.18m x 3.37m - Tile flooring; chrome downlighters; white finish cabinets; chrome handles to lower and upper units; Bloomberg induction hob; AEG double oven; chrome fitted sink; chrome tap; UPVC double glazed window out to the side of the property; grey Quartz worktop
Utility: 1.46m x 1.52m - Lighting; electrical sockets; ventilation point.
Rear Entrance: 1.88m x 2.48m - UPVC double glazed patio door out to the patio yard.
Shower room: 2.17m x 2.72m - UPVC frosted double glazed window; grey wetroom flooring; white full height tiling to shower area; chrome shower unit; white ceramic sink with white splashback tile; white extractor fan; white ceramic toilet; white radiator.
Bedroom 4: 3.19m x 3.83m - UPVC double glazed window to the patio; wood effect laminate flooring; white radiator; chrome downlighters; white ceiling coving; newly plastered walls.
First floor
Main bedroom (Bedroom 1): 3.77m x 4.75m - 2 x UPVC double glazed windows to the front of the property; oak fitted wardrobes; white radiator; 3 point light pendent; electrical sockets.
Bedroom 2: 3.29m x 3.38m - UPVC double glazed window to the rear of the property; white radiator; 3 point light pendant; electrical sockets.
Bedroom 3: 1.93m x 2.78m - UPVC double glazed window to the rear of the property; white radiator; electrical sockets; 1 x light pendant.
Family bathroom: 1.84m x 1.98m - White full height tiling around shower area; white ceramic bathtub; glass shower screen; chrome tap; white ceramic sink with under sink storage; chrome tap; fitted mirror to the wall; white ceramic toilet; chrome heated towel rail; lino wooden effect flooring.
Front Garden: Flagged paving behind a secure gate and fencing leading to the front door.
Rear Garden: Flagged rear patio with ample seating area.
Colne
Alkincoats road leads to Alkincoats park which sits virtually next door to the property. The property is also set a 15 minute commute away from Colne town Centre which is home to a range of independent shops, coffeeshops, pubs and restaurants. Supermarkets such as Sainsbury's, Lidl and Aldi are also a short walk or drive from the front door.
Barrowford is the next neighbouring village which is full of independent coffee shops, restaurants and also has Booths supermarket set within it.
The location of the property is nestled very central to Colne town centre, yet minutes away from motorway access to take you into neighbouring towns.
Be confident that your fish and chips needs are taken care of with the famous Banny's Fish & Chips minutes up the road.
Transport
Colne train station is a 10 minute walk from the property and also benefits from direct bus links into town.
If this beautiful property is of interest to you, I look forward to hearing from you.
For more information about this property, please contact
eXp World UK, WC2N on +44 1462 228653 * (local rate)
Disclaimer
Property descriptions and related information displayed on this page, with the exclusion of Running Costs data, are marketing materials provided by eXp World UK, and do not constitute property particulars. Please contact eXp World UK for full details and further information. The Running Costs data displayed on this page are provided by PrimeLocation to give an indication of potential running costs based on various data sources. PrimeLocation does not warrant or accept any responsibility for the accuracy or completeness of the property descriptions, related information or Running Costs data provided here.









































.png)
