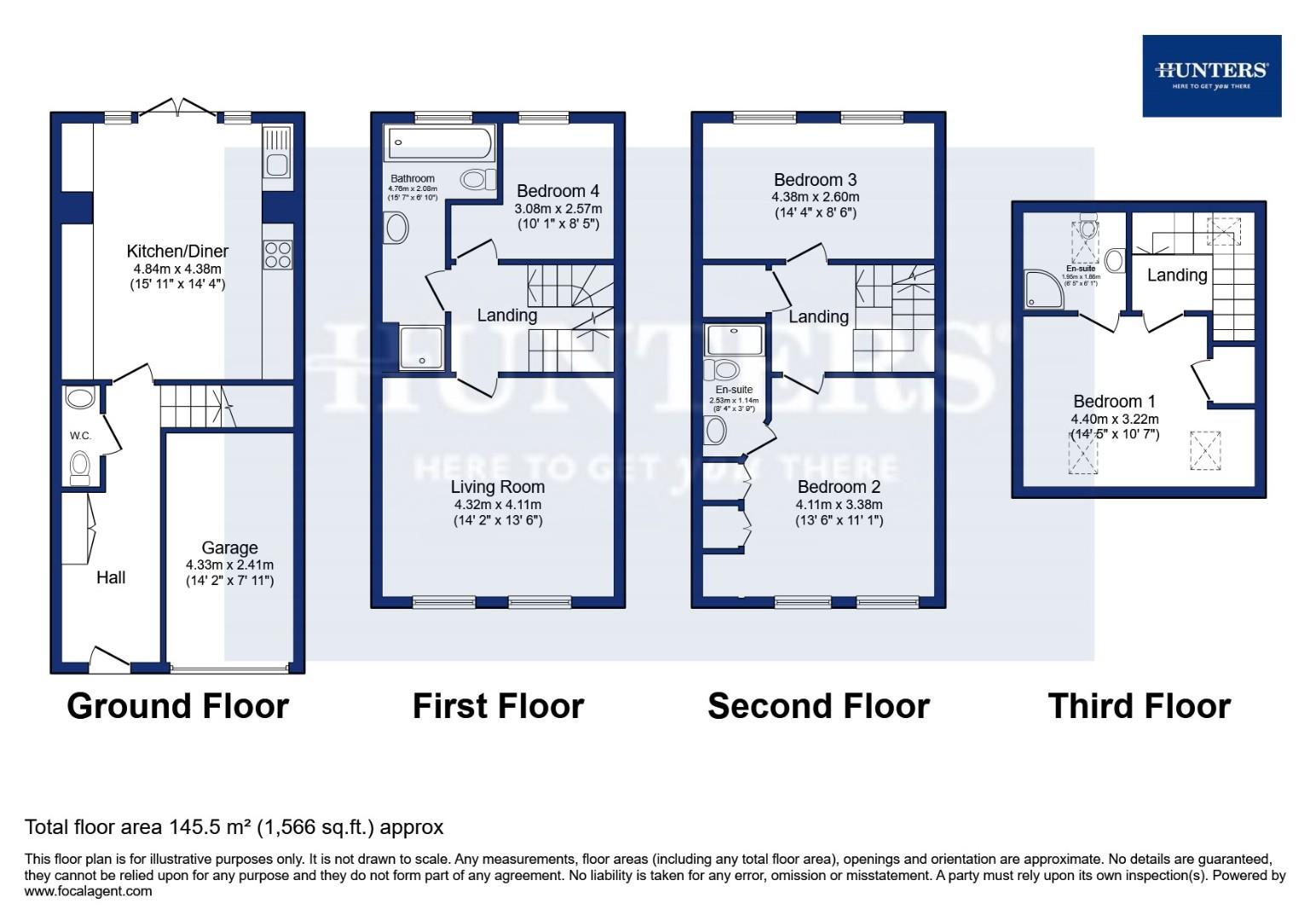Terraced house for sale in Raynville Way, Armley LS12
* Calls to this number will be recorded for quality, compliance and training purposes.
Property features
- Modern Terraced house
- Four bedrooms including three doubles
- Deceptively spacious with four floors
- Entrance hall with downstairs wc
- Integral garage
- Large kitchen/diner
- Three bedrooms, two en-suite
- Enclosed rear garden for al fresco dining
- Off road parking
- Perfect for young family
Property description
A modern terraced property in an urban area with strong community ties, convenient access to public transport and local amenities, offering a deceptively spacious home on four floors with four bedrooms, three bathrooms, an integral garage, and an enclosed rear garden - perfect for families and couples seeking a warm and inviting home.
For sale: A charming family sized modern terraced property in an urban area with strong local community ties and convenient access to public transport links and local amenities. Nestled among walking and cycling routes, this property is in good condition and offers a deceptively spacious home on four floors.
The ground floor provides a welcoming entrance hall with tiled flooring and a built-in cloaks cupboard. A separate door leads to an integral garage and there's also a handy downstairs WC.
The property offers a total of four bedrooms, three of them doubles. The first and second bedrooms are double rooms, both with en-suite facilities and built-in wardrobes, while the third bedroom is also a double. The fourth bedroom is a single but offers ample space. The main bedroom is a delight, with two Velux type windows flooding the room with light.
There's also a tastefully designed house bathroom, on the first floor with an air bath, vanity style sink, and a separate shower cubicle.
The heart of this property is the open-plan kitchen/diner, on the ground floor, which has a dining space, gas hob/electric oven, and space for a washer/dishwasher and fridge freezer. Double doors lead directly to an enclosed rear garden, perfect for al fresco dining and entertaining.
The light and spacious reception room is on the first floor, with two front windows, offers a cosy space for relaxation.
This property, with its unique features, including the integral garage, garden, and three bathrooms, is ideal for families and couples seeking a warm and inviting home, at an affordable price.
Entrance Hall
Integral Garage (4.33 x 2.41 (14'2" x 7'10"))
Kitchen/Diner (4.84 x 4.38 (15'10" x 14'4"))
Living Room (4.32 x 4.11 (14'2" x 13'5"))
Bedroom One (4.40 x 3.22 (14'5" x 10'6"))
En-Suite Shower Room (1.95 x 1.14 (6'4" x 3'8"))
Bedroom Two (4.11 x 3.38 (13'5" x 11'1"))
En-Suite Sower Room (2.53 x 1.14 (8'3" x 3'8"))
Bedroom Three (4.38 x 2.60 (14'4" x 8'6"))
Bedroom Four (3.08 x 2.57 (10'1" x 8'5"))
House Bathroom (4.76 max x 2.08 max (15'7" max x 6'9" max))
Property info
For more information about this property, please contact
Hunters - Pudsey, LS28 on +44 113 427 0277 * (local rate)
Disclaimer
Property descriptions and related information displayed on this page, with the exclusion of Running Costs data, are marketing materials provided by Hunters - Pudsey, and do not constitute property particulars. Please contact Hunters - Pudsey for full details and further information. The Running Costs data displayed on this page are provided by PrimeLocation to give an indication of potential running costs based on various data sources. PrimeLocation does not warrant or accept any responsibility for the accuracy or completeness of the property descriptions, related information or Running Costs data provided here.
































.png)
