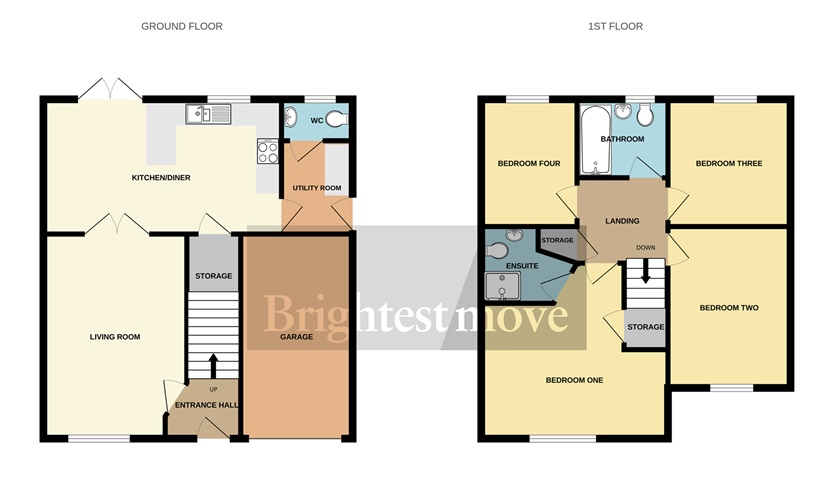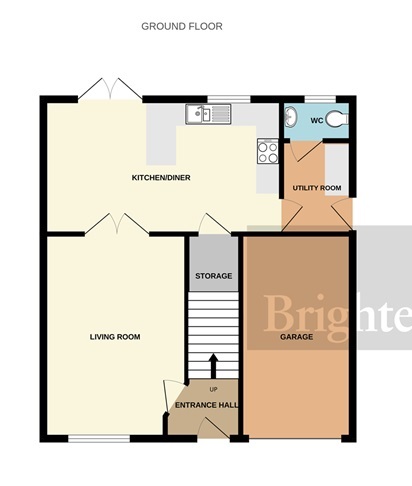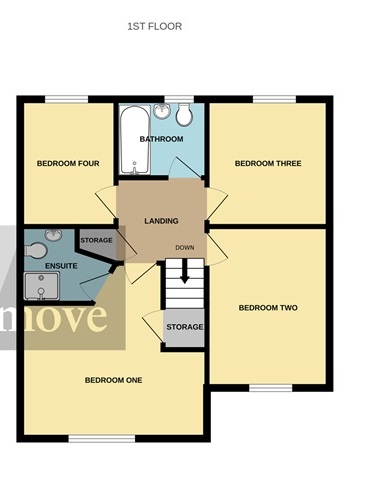Detached house for sale in Pintail Avenue, Bridgwater TA6
* Calls to this number will be recorded for quality, compliance and training purposes.
Property features
- Four bedrooms
- Total Floor Area 100sqm
- Impressive detached house
- Appealing rear garden
- Garage and parking
- Energy rating B
Property description
Impressive detached house with four bedrooms built in 2021 with an enclosed west facing garden, off road parking and garage.
Full description Brightestmove are delighted to offer for sale this impressive detached house which is situated on the fringes of the popular Stockmoor Village on the southern outskirts of Bridgwater.
This four bedroom home was built by Persimmon Homes in 2021 to their 'Roseberry' design and still retains the majority of its 10 year NHBC guarantee.
The double glazed and centrally heated accommodation briefly comprises entrance hall, living room, large kitchen/diner, utility room and WC to the ground floor. Upstairs there are four good size bedrooms (ensuite to bedroom one) and family bathroom.
A particular feature of this appealing home is the rear garden. Double glazed French doors lead onto an enlarged patio with lawn beyond. The enclosed west facing garden retains a good degree of privacy and provides the ideal space to relax or entertain.
In addition there is ample off street parking to the front as well as a integral garage.
Pintail Avenue is situated approximately half a mile from the local shops which include convenience store and takeaway with a wider range of amenities located in the town centre of Bridgwater.
Bridgwater is an emerging town situated in the heart of the borough of Sedgemoor and within 11 miles of Taunton and 38 miles of Bristol. The town which is famed for its annual carnival is a thriving place with many new jobs being created in recent years.
For more information or an appointment to view please contact the vendors sole agents.
Entrance Via open canopy porch and composite panelled front door to:
Entrance hallway Radiator, staircase rising to first floor and door to:
Living room 15' 09" x 11' (4.8m x 3.35m) Front aspect double glazed window, radiator, double doors to:
Kitchen/diner 18' 02" x 10' 04" (5.54m x 3.15m) Rear aspect double glazed window. Fitted with a range of white gloss wall, base and drawer units with wood effect roll top work surfaces over and matching breakfast bar. One and a quarter bowl stainless steel sink and drainer unit inset. Built in appliances to remain including electric oven with grill and four ring induction hob with stainless steel chimney style extractor hood over. Integral dishwasher, space for fridge freezer, under stairs storage cupboard. Wood effect flooring, radiator. Rear aspect double glazed French doors to rear garden and door to utility room.
Utility room 7' 02" x 5' 05" (2.18m x 1.65m) Side aspect half glazed composite door. Built in wood effect roll top work surfaces with space and plumbing beneath for washing machine and tumble dryer. Wood effect flooring, radiator, wall mounted gas fired boiler, door to:
Cloakroom/WC Obscure rear aspect double glazed window. Fitted with a two piece suite comprising pedestal wash hand basin and close coupled WC with push button flush. Wood effect flooring, radiator.
Landing Access to loft, storage cupboard and access to:
Bedroom one 14' 07" x 10' 04" (4.44m x 3.15m) Front aspect double glazed window, radiator, storage cupboard and access to:
Ensuite shower room Fitted with a three piece suite comprising corner shower cubicle with mains shower, pedestal wash hand basin and close coupled WC with push button flush. Tiled splashbacks, tiled flooring, radiator, extractor fan.
Bedroom two 12' 05" x 9' 04" (3.78m x 2.84m) Front aspect double glazed window, radiator.
Bedroom three 9' 09" x 9' 04" (2.97m x 2.84m) Rear aspect double glazed window, radiator.
Bedroom four 9' 08" x 7' 04" (2.95m x 2.24m) Rear aspect double glazed window, radiator.
Bathroom Obscure rear aspect double glazed window. Fitted with a three piece suite comprising panelled bath, pedestal wash hand basin and close coupled WC with push button flush. Tiled splashbacks, tiled flooring, radiator, extractor fan.
Exterior
parking For two vehicles on own drive in front of garage with additional space on shingled area to side.
Garage 15' 08" x 8' 07" (4.78m x 2.62m) Integral and accessed via up and over door to front with power and light connected.
Services Mains gas, electricity, water and drainage.
Heating Gas fired central heating system. The boiler was last serviced in June 2023.
Tenure Freehold.
Estate charge £235 per annum.
Council tax band D
Property info
For more information about this property, please contact
Brightest Move, TA6 on +44 1278 285931 * (local rate)
Disclaimer
Property descriptions and related information displayed on this page, with the exclusion of Running Costs data, are marketing materials provided by Brightest Move, and do not constitute property particulars. Please contact Brightest Move for full details and further information. The Running Costs data displayed on this page are provided by PrimeLocation to give an indication of potential running costs based on various data sources. PrimeLocation does not warrant or accept any responsibility for the accuracy or completeness of the property descriptions, related information or Running Costs data provided here.



























.png)

