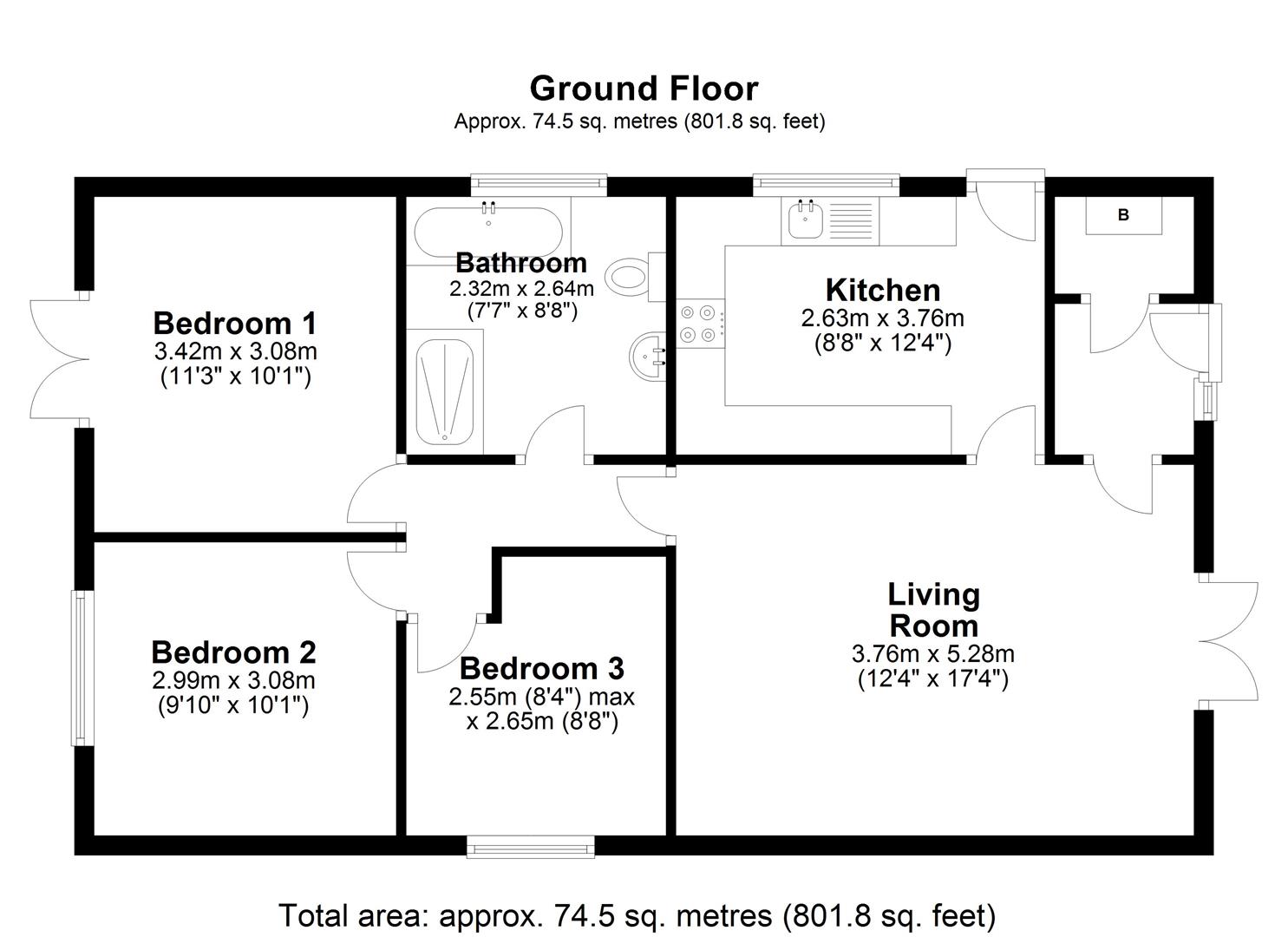Detached bungalow for sale in West End, Abercarn, Newport NP11
* Calls to this number will be recorded for quality, compliance and training purposes.
Property features
- Detached bungalow
- Three bedrooms
- Off road parking
- Populr village location
- Quiet cul de sac
- Redecorated throughout
- Level low maintenance gardens
- No onward chain
Property description
"come and have A look around this well positioned detached bungalow**
A rare opportunity indeed! A well presented three bedroom detached bungalow, set on this level location with off road parking and low maintenance gardens.
This property has recently been redecorated throughout complete with a thorough 'spring clean!' Further benefits are a gas central heating system with a Combi boiler, large modern bathroom suite with shower, double glazed windows and easy reach to the local village store.
No onward chain, not to be missed!
Council tax band: D
EPC rating: D.
Entrance
Part glazed front entrance door to;
Entrance Hallway
Radiator, built-in cupboard housing Combi boiler, part glazed door to;
Lounge (5.25 x 3.76 (17'2" x 12'4"))
Double glazed French doors to front, two radiators, coving, part glazed door to;
Kitchen (3.76 x 2.63 (12'4" x 8'7"))
Fitted with base and eye level wall units, roll edge work surfaces, inset stainless steel single drainer sink unit, plumbing for automatic washing machine, gas cooker with filter hood over, ceramic tile flooring and splashbacks, radiator, double glazed window to side, part glazed door to outside, coving, space for fridge and freeer.
Inner Hallway
Radiator, access to loft space with ladder, coving, doors to;
Bedroom One (3.42 x 3.07 (11'2" x 10'0"))
Double glazed French doors and matching side panels to rear, radiator, coving.
Bedroom Two (2.98 x 3.10 (9'9" x 10'2"))
Radiator, double glazed window to rear, coving.
Bedroom Three (2.65 x 2.58 (8'8" x 8'5"))
Rdaiator, double glazed window to side, coving.
Family Bathroom
Four piece suite comprising; Double shower cabin, panelled bath, vanity washhand basin, low level WC, complementary ceramic tile splashback and flooring, obscure double glazed window to side, chrome towel radiator, coving, extractor fan.
Outside
Double wrought iron gates provide access to a car hardstand. The garden areas surrounding the bungalow are predominantly paved and therefore require minimal attention. Two garden shed are to remain.
Tenure
We have been advsied the property is Freehold, to be verified.
Property info
For more information about this property, please contact
Sage & Co. Property Agents, NP11 on +44 1633 371718 * (local rate)
Disclaimer
Property descriptions and related information displayed on this page, with the exclusion of Running Costs data, are marketing materials provided by Sage & Co. Property Agents, and do not constitute property particulars. Please contact Sage & Co. Property Agents for full details and further information. The Running Costs data displayed on this page are provided by PrimeLocation to give an indication of potential running costs based on various data sources. PrimeLocation does not warrant or accept any responsibility for the accuracy or completeness of the property descriptions, related information or Running Costs data provided here.
































.png)

