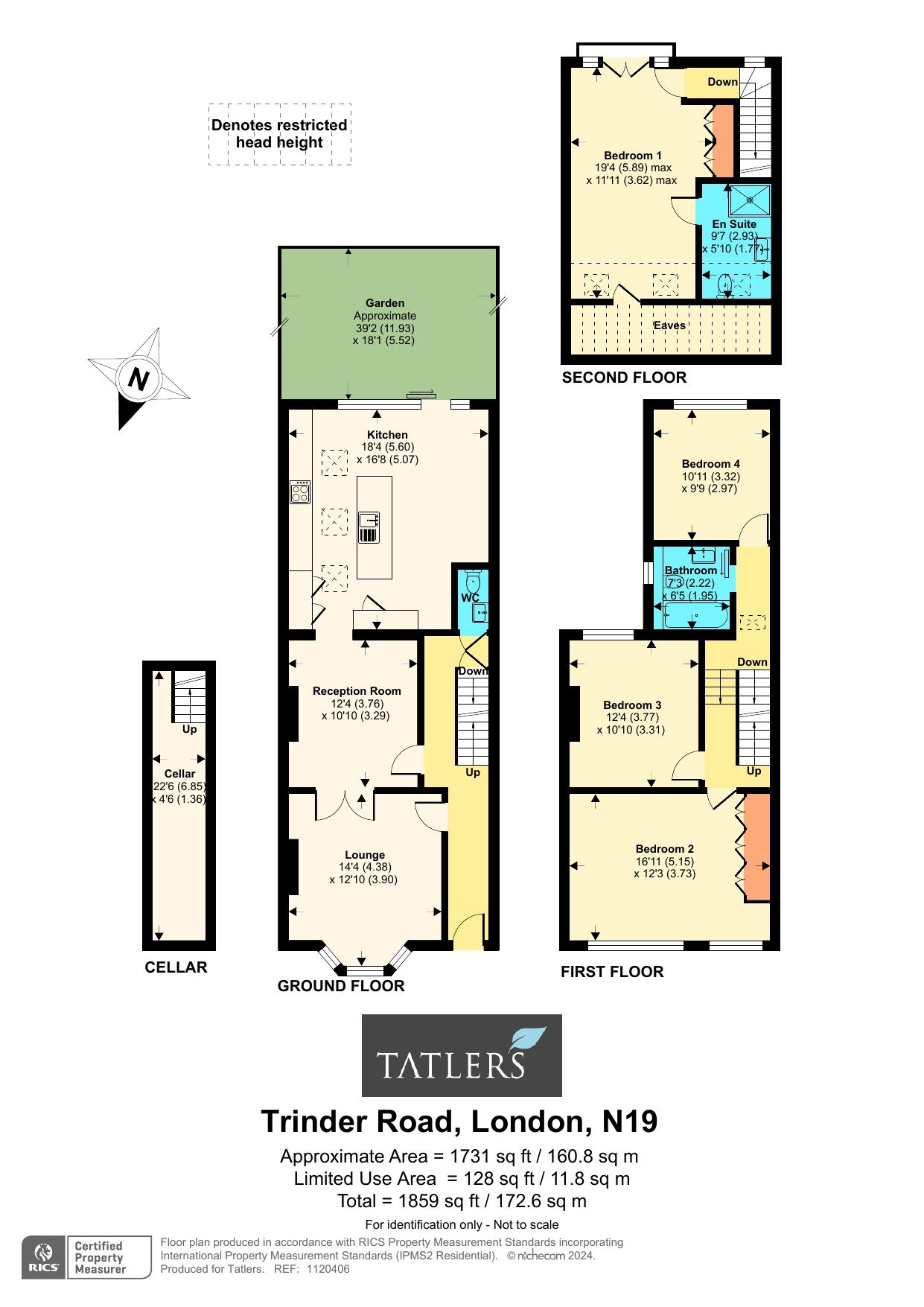Terraced house for sale in Trinder Road, Crouch End N19
* Calls to this number will be recorded for quality, compliance and training purposes.
Property features
- Throuch reception room
- Kitchen/diner
- 4 bedrooms
- Bathrom/WC
- Shower room/WC
- Gas CH
- South facing garden
- Cellar
- Freehold
- Sole agents
Property description
A well-presented Victorian family home filled with charm and character located on this popular residential road. This naturally bright mid terraced home offers good living space and retains many period features throughout including high ceilings, fireplaces and covings. The accommodation on the ground floor consists of a through reception area leading to a large open kitchen/dining with seating and opening to a delightful south facing garden. It also includes plenty of storage throughout. There are three bedrooms located on the first floor and a family bathroom and the loft has been converted to a top floor suite with a good size bedroom and ensuite shower room. This property is ideally located to benefit from both Crouch End and Stroud Green high streets. Transport links are easy to access with W7 Bus routes to Finsbury Park station, or a short walk to Crouch Hill Station both providing excellent links to the city and West End. Being in school catchment for Coleridge and Ashmount primary schools, we advise early viewings.
Through Reception Room
25’2 x 13’2 (7.66m x 4.0m). Double glazed bay window, wood flooring, fitted shelving in alcoves, picture rail.
Kitchen/Dining
18’4 x 16’8 (5.60m x 5.07m). Fitted wall and base units, granite work surfaces incorporating 5 top gas hob with extractor above, built in twin oven, fitted fridge/freezer. Central island incorporating single bowl sink with swan neck mixer tap. Offers plenty of seating with a 4-seat bar and space for 8 seat dining table. Tiled flooring, spotlights, bi-folding doors opening to garden.
Bedroom 1
18’5 x 8’10 (5.62m x 2.68m). Carpet flooring, fitted wardrobes, access to under eaves storage, two velux windows to front aspect and Julliet balcony to rear aspect. Access to en-suite shower room.
En-Suite
Walk-in shower with mixer tap and rainfall attachment, pedestal wash hand basin, low flush wc, tiled walls, heated towel rail.
Bedroom 2
16’11 x 12’3 (5.15m x 3.73m). Double glazed sash windows to front aspect, feature exposed chimney breast, wooden flooring, fitted wardrobes, coving central ceiling light fitting, radiator.
Bedroom 3
12’4 x 10’10 (3.77m x 3.31m). Double glazed sash window to rear aspect, feature exposed chimney breast, carpet flooring, coving central ceiling light fitting, radiator.
Bedroom 4
10’11 x 9’9 (3.32m x 2.97m). Double glazed sash window to rear aspect, carpet flooring, ceiling coving, centra ceiling light fitting.
Bathroom
Panelled bath with mixer tap and rainfall shower attachment, wall mounted vanity with wash hand basin, mounted wc with wall mounted flush, part tiled walls, tiled flooring. Extractor and frosted window to side return.
Exterior
Approx 40’ South facing. Paved patio leading to mainly lawn with flower and shrubs borders and additional seating at rear with space for 8 seat table.
For more information about this property, please contact
Tatlers, N8 on +44 20 3478 3158 * (local rate)
Disclaimer
Property descriptions and related information displayed on this page, with the exclusion of Running Costs data, are marketing materials provided by Tatlers, and do not constitute property particulars. Please contact Tatlers for full details and further information. The Running Costs data displayed on this page are provided by PrimeLocation to give an indication of potential running costs based on various data sources. PrimeLocation does not warrant or accept any responsibility for the accuracy or completeness of the property descriptions, related information or Running Costs data provided here.





























.jpeg)
